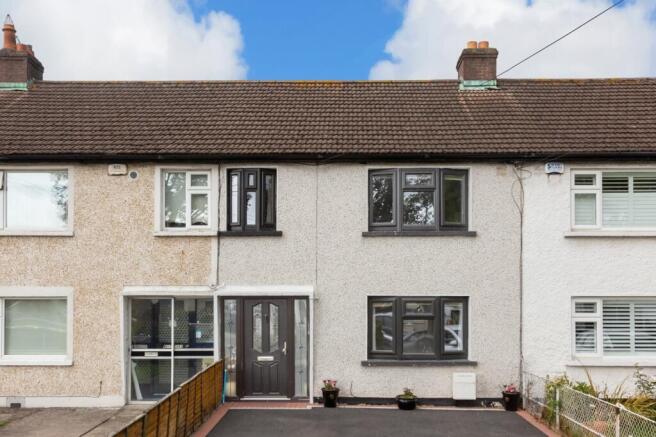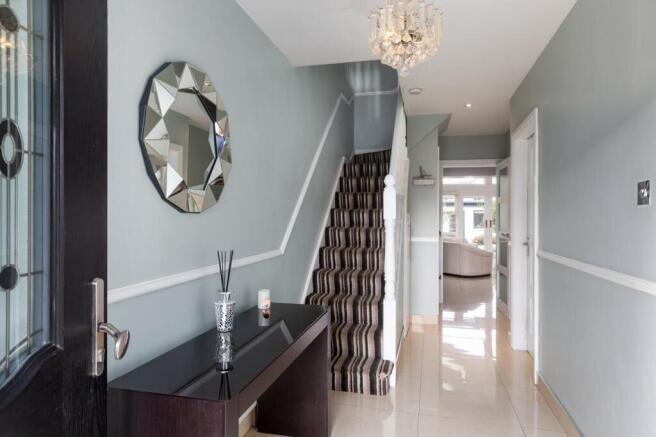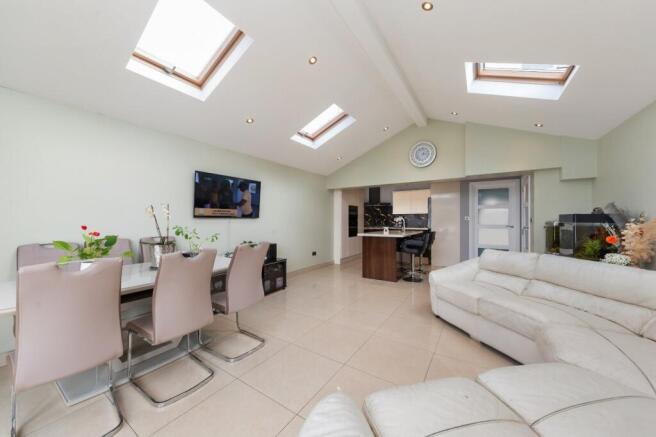Dublin, Walkinstown, Ireland
- PROPERTY TYPE
House
- BEDROOMS
3
- BATHROOMS
2
- SIZE
Ask agent
Description
The welcoming entrance hall leads past the sitting room (currently in use as a bedroom) and guest WC into the heart of the home – the extended open-plan kitchen, dining and living space. Flooded with natural light and opening onto the rear garden through double doors, this versatile area is ideal for family living and entertaining. A useful store room, plumbed for laundry appliances, sits just off the main space, while a large central island provides informal dining and ample kitchen storage.
Upstairs are two spacious double bedrooms, a good-sized third bedroom, and a modern family bathroom. Outside, the front driveway offers parking for multiple cars, while the rear garden combines a large patio and lawn, making it perfect for outdoor dining and play. To the rear sits an excellent multi-functional garden room of approx. 17.5sqm. Currently in use as a beauty room, it would equally suit a home office, gym, or family den.
Bunting Road enjoys a superb setting within walking distance of local amenities. Both Bunting Park and Beechfield Park are close by, offering excellent green space for leisure and recreation. Shopping is convenient with Ashleaf Shopping Centre and SuperValu just a short stroll away, while families will appreciate the choice of well-regarded primary and secondary schools in the area. The property is well-served by public transport and also benefits from easy access to the M50 road network, ensuring swift connections to the city centre and beyond.
Entrance Hall
Tiled, with understairs storage.
Sitting Room 4.03m x 3.61m
Large sitting room to front with electric fire, currently in use as a double bedroom.
Guest WC 1.48m x 1.15m
Fully tiled, with WC and WHB.
Kitchen 3.1m x 4.35m
Spacious kitchen area with large island/ breakfast bar, gas hob, extractor fan, integrated double oven and plumbed for dishwasher, with utility area off and open to...
Living/ Dining Room 3.2m x 4.35m
Light and airy living and dining area with 4 Velux windows and double doors to rear garden.
Utility/ Store 0.87m x 1.15m
Plumbed for washing machine.
Upstairs
Landing
With attic access.
Bedroom 4m x 3.61m
Large double to front, with sliding mirrored wardrobes.
Bedroom 3.1m x 3.38m
Large double bedroom to rear.
Bedroom 3.14m x 1.88m
Single room to front.
Outside
Off-street parking for several cars to front.
Rear garden with westerly aspect laid out in lawn with spacious patio and...
Garden Room 3.85m x 5.26m
Large versatile garden room, wired for electricity and insulated. Ideal for use as a home office, gym or family den.
Dublin, Walkinstown, Ireland
NEAREST AIRPORTS
Distances are straight line measurements- Dublin(International)8.3 miles
- Waterford(International)84.9 miles
- Belfast(International)93.0 miles
Advice on buying Irish property
Learn everything you need to know to successfully find and buy a property in Ireland.
Notes
This is a property advertisement provided and maintained by Hamptons, International (reference 21018322_14820144) and does not constitute property particulars. Whilst we require advertisers to act with best practice and provide accurate information, we can only publish advertisements in good faith and have not verified any claims or statements or inspected any of the properties, locations or opportunities promoted. Rightmove does not own or control and is not responsible for the properties, opportunities, website content, products or services provided or promoted by third parties and makes no warranties or representations as to the accuracy, completeness, legality, performance or suitability of any of the foregoing. We therefore accept no liability arising from any reliance made by any reader or person to whom this information is made available to. You must perform your own research and seek independent professional advice before making any decision to purchase or invest in overseas property.




