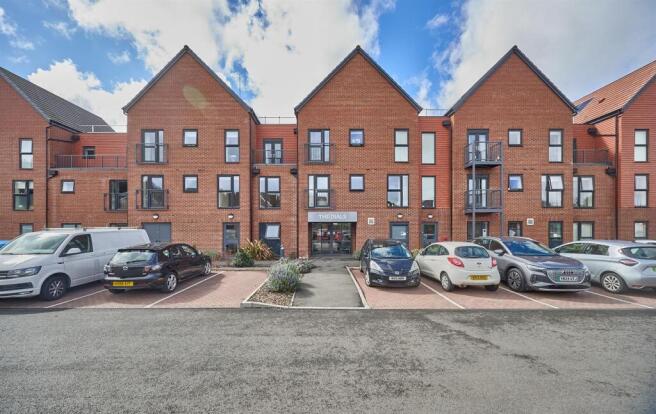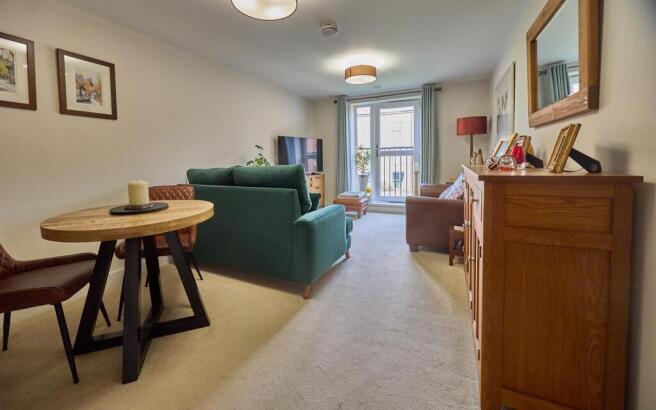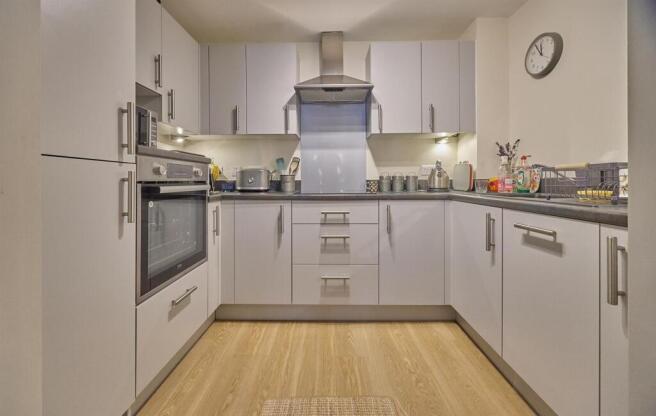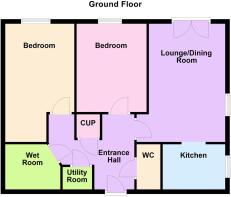2 bedroom retirement property for sale
The Dials, Alney House, Elizabeth Coxhead Gardens, Hinckley

- PROPERTY TYPE
Retirement Property
- BEDROOMS
2
- BATHROOMS
1
- SIZE
Ask agent
Key features
- Leasehold
- Over 55's Retirement property
- Two Bedrooms
- 50% Share
- Immaculately Presented
- Council Tax Band B
- Communal in block services
Description
Tenure - PETS ALLOWED.
Key Facts Lease: 990 years. The start date for each lease will be confirmed within your lease agreement with us Full Market Value: £279,990 50% Share Price: £139,995 (plus £524.98 rent per calendar month with potential financial assistance)
Service Charge: £6,721.15 per annum, to be reviewed annually and updated from 1st April each year
Council Tax band: B
Utility Charges: Billed directly from the utility provider of your choice - each property will have its own solar panel which is linked to the apartment.
Age Criteria: Must be aged 55 or over
Accommodation - Open Canopy Porch with outside lighting and security entry system and automatic sliding glass double doors to
Entrance Lobby - Further automatic glass sliding doors to
Communal Entrance Hallway - With stairway and lift leading to the first floor, heating and lighting, smoke alarms and attractive wood grain front door with spyhole to
Number 33 Entrance Hallway - With inset ceiling spotlights, wired in smoke alarm, slimline panel heater, 24hr pull cord. Attractive wood grain interior doors to
Separate Wc - With white suite consisting of a comfort level WC, vanity sink unit with gloss white double cupboard beneath, contrasting tiled surrounds, inset ceiling spotlights. Vent axia air flow vent. Inset ceiling spotlights and 24 hour pull cord.
Walk In Cloak Room/Store Room - With wired in smoke alarm, light and power, Telephone point including broadband. Door to
Utility Room/Airing Cupboard - With light and power, automatic washing/dryer machine, wired in smoke alarm, wall mounted consumer unit, also housing the wall mounted Ventaxia air flow system and also the Pulsa coil Gledhill economy timed system for Domestic Hot Water.
L Shaped Through Lounge/Dining Room - 3.91 max x 5.40 max (12'9" max x 17'8" max) - Lounge Area - With a slimline panel heater with a timer and thermostat, TV aerial point including sky, wired in smoke alarm. Vent axia air flow vent. 24 hour pull cord. UPVC SUDG French doors to a Juliet balcony. Feature archway to
Open Plan Fitted Kitchen - 1.99 x 2.76 (6'6" x 9'0") - With a fashionable range of light matt grey fitted kitchen units consisting inset black single drainer resin sink unit, mixer taps above, cupboard beneath, further matching range of floor mounted cupboard units and three drawer unit. Contrasting roll edge working surfaces above with inset four ring induction hob unit, splashback and stainless steel chimney extractor hood above. Matching upstands, further matching range of wall mounted cupboard units. Integrated fan assisted oven with grill. Fridge freezer/dishwasher, concealed lighting over the working surfaces. Wired in heat detector and Vent axia air flow vent. Oak finish laminate wood strip flooring.
Main Bedroom L Shaped - 3.05 x 5.21 (10'0" x 17'1") - With slimline panel heater with timer and thermostat, wired in smoke alarm, Vent axia air vent, TV aerial point, 24 hour pull cord. Full height UPVC SUDG window over looking the communal gardens.
Bedroom Two - 3.09 x 3.89 (10'1" x 12'9") - With slimline panel heater with programmer and timer, TV aerial point 24 hr pull cord, smoke alarm. Vent axia air vent. UPVC SUDG full height window overlooking the communal gardens.
Wet Room - 1.99 x 2.20 (6'6" x 7'2") - With white suite consisting of a fully tiled walk in shower, vanity sink unit with gloss white cupboards beneath, comfort level WC, contrasting tiled surrounds, inset ceiling spotlights. Two chrome heated towel rails, Vent axia air vent and 24 hour pull cord.
Outside - There is communal parking, well kept communal gardens and patio, bin stores and bike stores. Electric scooter stores.
Brochures
The Dials, Alney House, Elizabeth Coxhead Gardens,epcBrochure- COUNCIL TAXA payment made to your local authority in order to pay for local services like schools, libraries, and refuse collection. The amount you pay depends on the value of the property.Read more about council Tax in our glossary page.
- Band: B
- PARKINGDetails of how and where vehicles can be parked, and any associated costs.Read more about parking in our glossary page.
- Yes
- GARDENA property has access to an outdoor space, which could be private or shared.
- Yes
- ACCESSIBILITYHow a property has been adapted to meet the needs of vulnerable or disabled individuals.Read more about accessibility in our glossary page.
- Ask agent
The Dials, Alney House, Elizabeth Coxhead Gardens, Hinckley
Add an important place to see how long it'd take to get there from our property listings.
__mins driving to your place



Notes
Staying secure when looking for property
Ensure you're up to date with our latest advice on how to avoid fraud or scams when looking for property online.
Visit our security centre to find out moreDisclaimer - Property reference 34180846. The information displayed about this property comprises a property advertisement. Rightmove.co.uk makes no warranty as to the accuracy or completeness of the advertisement or any linked or associated information, and Rightmove has no control over the content. This property advertisement does not constitute property particulars. The information is provided and maintained by Scrivins & Co Estate Agents & Letting Agents, Hinckley. Please contact the selling agent or developer directly to obtain any information which may be available under the terms of The Energy Performance of Buildings (Certificates and Inspections) (England and Wales) Regulations 2007 or the Home Report if in relation to a residential property in Scotland.
*This is the average speed from the provider with the fastest broadband package available at this postcode. The average speed displayed is based on the download speeds of at least 50% of customers at peak time (8pm to 10pm). Fibre/cable services at the postcode are subject to availability and may differ between properties within a postcode. Speeds can be affected by a range of technical and environmental factors. The speed at the property may be lower than that listed above. You can check the estimated speed and confirm availability to a property prior to purchasing on the broadband provider's website. Providers may increase charges. The information is provided and maintained by Decision Technologies Limited. **This is indicative only and based on a 2-person household with multiple devices and simultaneous usage. Broadband performance is affected by multiple factors including number of occupants and devices, simultaneous usage, router range etc. For more information speak to your broadband provider.
Map data ©OpenStreetMap contributors.




