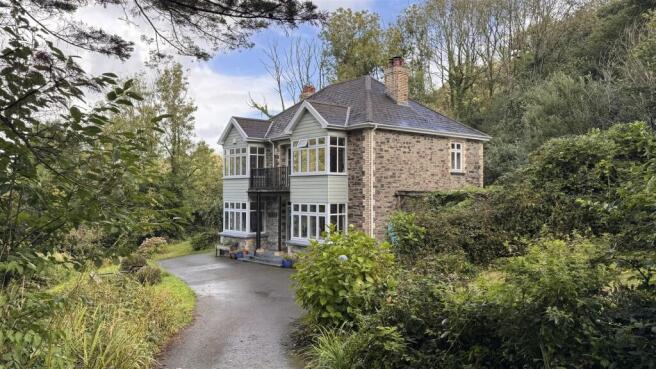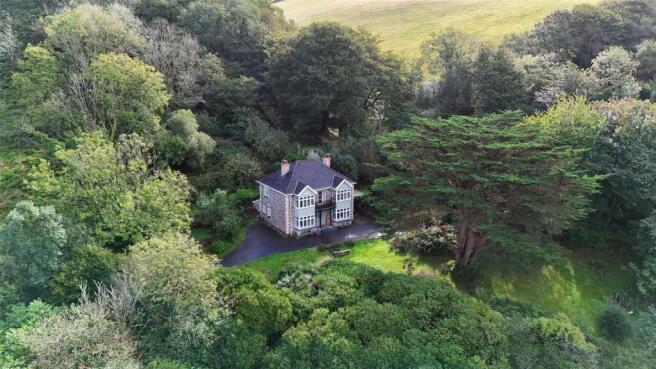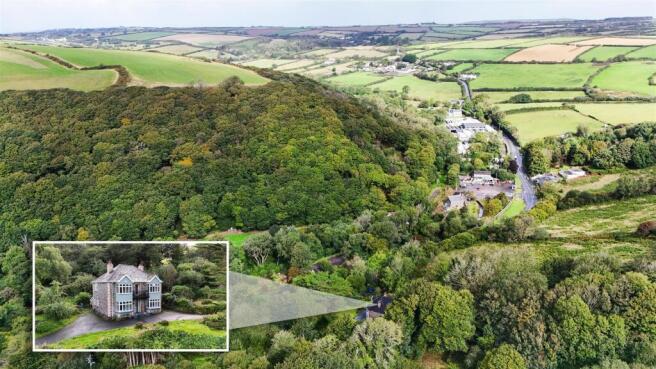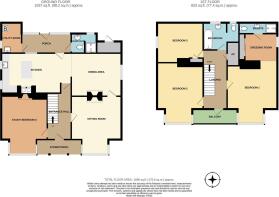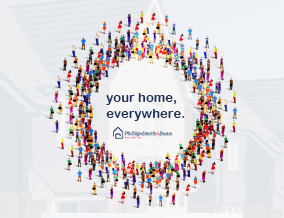
4 bedroom house for sale
Rural West Down

- PROPERTY TYPE
House
- BEDROOMS
4
- BATHROOMS
3
- SIZE
Ask agent
- TENUREDescribes how you own a property. There are different types of tenure - freehold, leasehold, and commonhold.Read more about tenure in our glossary page.
Freehold
Key features
- Spacious Victorian Residence
- Nearly 3 Acres of Woodland
- Excellent Family Accommodation
- LPG Heating, UPVc Double Glazing
- Superb Setting & Potential
- Ample Parking & Gardens
- 3/4 Bedrooms, 3 Bathrooms
- Septic Tank in 2024 & More
- Viewing Is Essential
Description
Stoneborough House is a distinctive detached Victorian residence set in nearly 3 acres of gardens and natural woodland. Approached via a lovely wood lined driveway with dual entrances, the property offers plenty of parking, a carport, and a selection of old outbuildings with scope for conversion (subject to planning consent). Surrounded by mature trees, Stoneborough House enjoys exceptional privacy and seclusion, together with delightful views over mature woodland. The house is only a short drive from Braunton and North Devon’s renowned sandy beaches, including Woolacombe, Croyde and Saunton.
Built in 1905 with stone and Marland brick elevations and some cedral cladding all beneath a slate roof, Stoneborough House combines period character with modern comforts as, in recent times, the present owner has remodelled and updated the house. The septic tank was replaced in 2024, electrical works have been carried and also to the water main. Exterior works have also been undertaken, so the next owner can really just concentrate in maintaining the woodland. Wildlife is abundant and there is a deer hide in the grounds enabling you to watch the wildlife and deer which come into the grounds and woodland.
The accommodation is generous, versatile and well presented with LPG central heating and UPVc double glazing. There is potential to extend into the loft space (subject to planning consent).
A covered entrance leads into the entrance hall with original attractive tiled flooring and stairs to the first floor. The study/bedroom 4 enjoys a deep bay window and a log burner set on a slate hearth. The sitting room also features a deep bay window which allows the light to flood into the room, there is also a stone fireplace with log burner providing a pleasing focal point. The adjoining dining area opens to the newly fitted kitchen/breakfast room which has a large island and generous quartz work surfaces. A beautiful oak and waxed floor stretches the length of these rooms and is a particular feature of the house. A butler sink is included and an easy to use electric Esse range. The good size rear lobby overlooks the rear courtyard and there is a useful shower room, ideal to de sand when from returning from the beach or woodland walks. The utility room has space for appliances and the combi boiler.
To the first floor the landing has a door to the balcony which enjoys splendid views to the woodland. There are 3 very good size bedrooms and a family bathroom. The 1st bedroom has a dressing room and en suite shower room. To summarise this is a most spacious and attractive period family residence that stands within a substantial plot, the property offers further scope and potential and simply must be viewed to be fully appreciated.
Storm Porch & Entrance Hall -
Living Room - 4.22 x 3.61 plus bay (13'10" x 11'10" plus bay) -
Study/ Bedroom 4 - 3.73 x 3.23 plus bay (12'2" x 10'7" plus bay) -
Kitchen - 5.87 x 3.43 (19'3" x 11'3") -
Dining Area - 4.25 x 3.52 (13'11" x 11'6") -
Rear Lobby - 4 x 1.53 (13'1" x 5'0") -
Shower Room - 1.98 x 1.16 (6'5" x 3'9") -
Utility Room - 2.92 x 1.55 (9'6" x 5'1") -
First Floor Landing & Balcony -
Bedroom 1 - 4.24x 3.68 plus bay (13'10"x 12'0" plus bay) -
Dressing Room - 2.36 x 2.16 (7'8" x 7'1") -
En Suite Shower - 3.15 x 0.90 (10'4" x 2'11") -
Bedroom 2 - 3.68 x 3.61 plus bay (12'0" x 11'10" plus bay) -
Bedroom 3 - 3.50 x 3.40 (11'5" x 11'1") -
Family Bathroom - 3.21 x 2.10 max (10'6" x 6'10" max) -
Externally, the sweeping driveway links the North and South entrances and leads to ample parking along with an attached carport. There is a variety of old outbuildings – including a piggery, woodshed and former garage – all of which offer excellent potential for conversion subject to the necessary planning permissions and consent. The extensive gardens feature mature, lawns and established planting, together with a greenhouse, vegetable plot area and a disused stone quarry with adjoining woodland. Within the front garden is a superb cedar tree with sweeping lawned gardens surrounded by mature rhododendrons which provide excellent screening and sound proofing from the road.
Situated close to the sought-after village of West Down, the property is ideally placed for both tranquillity and convenience. West Down itself offers a community shop, a popular pub/restaurant, a parish church and a highly regarded primary school. The beaches of Woolacombe, Croyde, Saunton and Putsborough are within easy reach, while the vibrant village of Braunton. Saunton also offers the renowned golf club with its 2 championship courses. The coastal town of Ilfracombe lies around 15 minutes away whilst Braunton village is close by.
Barnstaple, north Devon’s regional centre, provides extensive shopping, leisure and business facilities. There is good covered shopping in the town centre at Green Lanes and out of town shopping at Roundswell. Here there is a wide choice of super stores and a new leisure centre,Tarka Tennis whist in town is a cinema and The Queens Theatre.
The North Devon Link Road connects to the M5 (Junction 27) in around 45 minutes, where Tiverton Parkway offers fast rail services to London Paddington in just over two hours. Exmoor National Park is also less than half an hour away.
Brochures
Rural West Down- COUNCIL TAXA payment made to your local authority in order to pay for local services like schools, libraries, and refuse collection. The amount you pay depends on the value of the property.Read more about council Tax in our glossary page.
- Band: D
- PARKINGDetails of how and where vehicles can be parked, and any associated costs.Read more about parking in our glossary page.
- Yes
- GARDENA property has access to an outdoor space, which could be private or shared.
- Yes
- ACCESSIBILITYHow a property has been adapted to meet the needs of vulnerable or disabled individuals.Read more about accessibility in our glossary page.
- Ask agent
Rural West Down
Add an important place to see how long it'd take to get there from our property listings.
__mins driving to your place
Get an instant, personalised result:
- Show sellers you’re serious
- Secure viewings faster with agents
- No impact on your credit score
Your mortgage
Notes
Staying secure when looking for property
Ensure you're up to date with our latest advice on how to avoid fraud or scams when looking for property online.
Visit our security centre to find out moreDisclaimer - Property reference 34180887. The information displayed about this property comprises a property advertisement. Rightmove.co.uk makes no warranty as to the accuracy or completeness of the advertisement or any linked or associated information, and Rightmove has no control over the content. This property advertisement does not constitute property particulars. The information is provided and maintained by Phillips, Smith & Dunn, Braunton. Please contact the selling agent or developer directly to obtain any information which may be available under the terms of The Energy Performance of Buildings (Certificates and Inspections) (England and Wales) Regulations 2007 or the Home Report if in relation to a residential property in Scotland.
*This is the average speed from the provider with the fastest broadband package available at this postcode. The average speed displayed is based on the download speeds of at least 50% of customers at peak time (8pm to 10pm). Fibre/cable services at the postcode are subject to availability and may differ between properties within a postcode. Speeds can be affected by a range of technical and environmental factors. The speed at the property may be lower than that listed above. You can check the estimated speed and confirm availability to a property prior to purchasing on the broadband provider's website. Providers may increase charges. The information is provided and maintained by Decision Technologies Limited. **This is indicative only and based on a 2-person household with multiple devices and simultaneous usage. Broadband performance is affected by multiple factors including number of occupants and devices, simultaneous usage, router range etc. For more information speak to your broadband provider.
Map data ©OpenStreetMap contributors.
