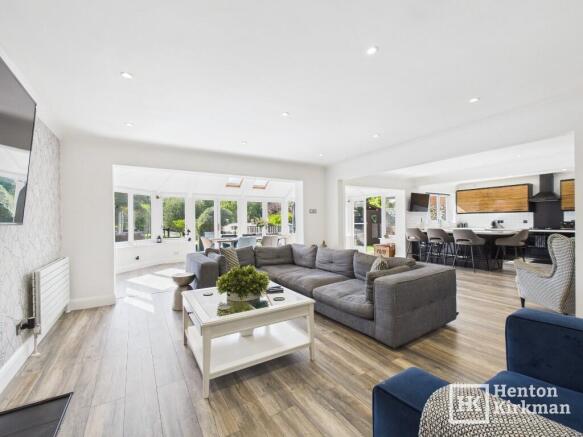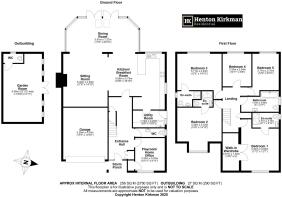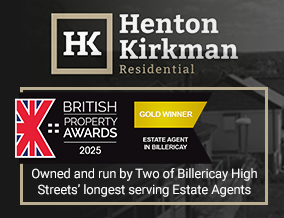
5 bedroom detached house for sale
Noak Hill Road, Billericay, Essex, CM12 9UX

- PROPERTY TYPE
Detached
- BEDROOMS
5
- BATHROOMS
4
- SIZE
Ask agent
- TENUREDescribes how you own a property. There are different types of tenure - freehold, leasehold, and commonhold.Read more about tenure in our glossary page.
Freehold
Key features
- Five Double Bedrooms, Three With Stylish Ensuite Bathrooms And Modern Finishes Throughout.
- Expansive Open-Plan Kitchen, Dining And Lounge Designed For Family Life And Entertaining.
- Sleek Kitchen With Corian Worktops, Breakfast Bar Seating And Adjoining Utility Room.
- Sun Lounge With Insulated Roof And Three Sets Of Doors Opening Directly To The Terrace.
- Cosy Lounge Area With Feature Wood-Burning Stove, Perfect For Relaxing Winter Evenings.
- 390ft West-Facing Garden With Lawn, Suntrap Terrace, Hot Tub And Outdoor Entertaining Space.
- Outdoor Kitchen And Detached Cabin Set Up As A Bar And Games Room
- Reception Hall and Versatile Second Reception Room For Snug, Office Or Playroom.
- Easy Access To Both Billericay And Laindon Train Stations, Ideal For London Commuters.
Description
Thoughtfully designed and beautifully maintained, the property seamlessly blends contemporary elegance with practical family living, offering versatile accommodation ideal for both everyday life and entertaining.
The ground floor truly showcases the scale of this remarkable home:
Just off the Reception Hall is a convenient WC Room and separate Reception Room, perfect as a cosy snug, playroom or home office.
At the end of the Hall is the real showpiece - the stunning open-plan living area to the rear, thoughtfully reconfigured to create a magnificent space incorporating a contemporary Kitchen area with sleek Corian worktops topping striking Black Gloss Kitchen units and an adjacent Utility Room, a relaxing Lounge area featuring a wood-burning stove, and beyond both, a bright Sun Lounge (used as a huge Dining Area) with insulated roof and three sets of double doors opening onto the spectacular gardens.
Upstairs, all five bedrooms are generous doubles, with three benefiting from private Ensuite Shower Rooms, recently refitted to an impressive standard with modern white suites, quality tiling and stylish finishes, The bedrooms are also complemented by a well-appointed Family Bathroom.
The entire home is supported by a pressurised water system, perfect for a property of this size. So multiple showers can run at the same time with ease.
This property boasts one of Billericay's finest South-West facing gardens, bathed in sunshine throughout the day.
A raised decked veranda with a built-in feature sunken Hot Tub offers the perfect relaxation spot, whilst the expansive lawn provides ample space for children.
An Outdoor Kitchen and Detached Cabin (presently used as a Garden Bar) create exceptional entertaining opportunities.
Set well back from the road, the property enjoys a generous Driveway provides extensive parking alongside a wide Garage with a remote-controlled door.
Superbly located with open countryside directly behind, the property also enjoys excellent connectivity.
Billericay High Street sits just two miles away, whilst both Billericay and Laindon stations are equidistant at 2.5 miles. Local amenities include a large Asda Superstore three minutes' drive away and Basildon Sporting Village with its adjacent 250 acres of Gloucester Park only a little further at four minutes away.
The individual rooms in more detail:
ENTRANCE HALL
An impressive 21-foot long entrance hall sets the tone for this exceptional family home, featuring two practical built-in storage cupboards - one conveniently located under the stairs and another by the front door, ideal for shoes and coats.
GROUND FLOOR CLOAKROOM
A smartly appointed cloakroom fitted with a contemporary white suite, complemented by stylish half-height Metro tiling in crisp white gloss and eye-catching geometric floor tiles. An attractive traditional column radiator adds a touch of period charm.
FRONT RECEPTION ROOM 11ft x 10ft (3.33m x 3m)
A versatile reception room perfect for use as a playroom, snug, or home office. The measurements exclude a generous 3'5" x 2ft built-in cupboard, currently utilised as a compact study nook.
OPEN PLAN KITCHEN/FAMILY/DINING ROOM 34ft max x 26ft max (10.4m x 8m)
The spectacular heart of the home - an expansive open plan living space offering defined zones for cooking, dining and relaxation.
The kitchen features an extensive range of sleek black gloss units with premium Corian worktops, complemented by stylish wood-effect eye-level cupboards and contemporary white Metro tiling. Integrated Neff appliances include a five-burner gas hob with double oven below and striking black chimney-style extractor above, plus an integrated dishwasher. A substantial 4'2" wide recess accommodates an American-style fridge freezer.
A projecting peninsular unit provides a 4-Seater Breakfast Bar and attractive wood-effect flooring flows throughout, with five designer radiators providing comfort and style.
The impressive conservatory section boasts a fully insulated roof for year-round enjoyment, three sets of French doors opening onto the decked veranda, and a statement chrome ceiling fan with integrated lighting - perfect for those warm summer evenings.
The focal point of the Lounge area is the inset wood burner - great for winter evenings.
UTILITY ROOM
A separate utility room with a side door, space for extra appliances and a raised dog shower, adds both practicality and convenience to the ground floor layout.
FIRST FLOOR LANDING
A spacious landing area featuring a useful built-in airing cupboard. With the property now benefiting from a modern combination boiler, this cupboard provides excellent full-height storage.
Here, five generous bedrooms provide comfort and flexibility for a growing household. In fact the first floor is possibly one of the largest you will find within this price range.
MASTER BEDROOM 17ft 2" x 12ft 7" (5.25m x 3.84m)
A sumptuous principal bedroom suite that , despite its front aspect, is surprisingly quiet.
The room features a large walk-in wardrobe offering abundant storage, and benefits from one of the property's three private ensuite shower rooms.
MASTER ENSUITE SHOWER ROOM
A well-appointed ensuite featuring a spacious walk-in shower enclosure and window providing natural light and ventilation.
BEDROOM TWO 14ft 10" x 14ft 5" (4.5m x 4.4m)
A generously proportioned double bedroom, wonderfully light and airy, with the added luxury of its own private ENSUITE SHOWER ROOM.
BEDROOM THREE 14ft 10" x 12ft 2" (4.53m x 3.7m)
Another substantial double bedroom enjoying delightful rear views across the open countryside behind the Garden.
This room also benefits from its own PRIVATE ENSUITE SHOWER ROOM.
BEDROOM FOUR 11ft x 9ft 8" (3.3m x 2.94m)
A well-proportioned double bedroom, also enjoying pleasant rear-facing views.
BEDROOM FIVE 12ft 2" x 9ft (3.7m x 2.7m)
Currently utilised as a spacious home office but equally suited as a generous double bedroom, offering excellent flexibility.
FAMILY BATHROOM
A beautifully presented family bathroom featuring large format bright white tiles that enhance the sense of space.
GARDEN & OUTDOOR ENTERTAINING SPACE
Nearly 400ft long, the Garden is every bit as impressive as the interior.
Positioned on the favoured westerly side of the road, it enjoys long afternoons of sunshine, making the decked terrace a natural suntrap.
Here on the artificial grass topped decked veranda is a feature sunken HOT TUB with lots of room around it for a plethora of garden furniture.
Further down the Garden is an Outdoor Kitchen for big Summer BBQ's and just behind this, a substantial detached two-room Cabin, with the main room currently fitted as a stylish bar area and a second smaller room housing facilities with a composting toilet. This versatile outbuilding offers tremendous potential as a home office, gym, studio, or guest accommodation (subject to necessary permissions).
Brochures
Property Details- COUNCIL TAXA payment made to your local authority in order to pay for local services like schools, libraries, and refuse collection. The amount you pay depends on the value of the property.Read more about council Tax in our glossary page.
- Ask agent
- PARKINGDetails of how and where vehicles can be parked, and any associated costs.Read more about parking in our glossary page.
- Garage,Driveway
- GARDENA property has access to an outdoor space, which could be private or shared.
- Front garden,Patio,Private garden,Enclosed garden,Rear garden,Terrace,Back garden
- ACCESSIBILITYHow a property has been adapted to meet the needs of vulnerable or disabled individuals.Read more about accessibility in our glossary page.
- Ask agent
Energy performance certificate - ask agent
Noak Hill Road, Billericay, Essex, CM12 9UX
Add an important place to see how long it'd take to get there from our property listings.
__mins driving to your place
Get an instant, personalised result:
- Show sellers you’re serious
- Secure viewings faster with agents
- No impact on your credit score
Your mortgage
Notes
Staying secure when looking for property
Ensure you're up to date with our latest advice on how to avoid fraud or scams when looking for property online.
Visit our security centre to find out moreDisclaimer - Property reference 2890. The information displayed about this property comprises a property advertisement. Rightmove.co.uk makes no warranty as to the accuracy or completeness of the advertisement or any linked or associated information, and Rightmove has no control over the content. This property advertisement does not constitute property particulars. The information is provided and maintained by Henton Kirkman Residential, Billericay. Please contact the selling agent or developer directly to obtain any information which may be available under the terms of The Energy Performance of Buildings (Certificates and Inspections) (England and Wales) Regulations 2007 or the Home Report if in relation to a residential property in Scotland.
*This is the average speed from the provider with the fastest broadband package available at this postcode. The average speed displayed is based on the download speeds of at least 50% of customers at peak time (8pm to 10pm). Fibre/cable services at the postcode are subject to availability and may differ between properties within a postcode. Speeds can be affected by a range of technical and environmental factors. The speed at the property may be lower than that listed above. You can check the estimated speed and confirm availability to a property prior to purchasing on the broadband provider's website. Providers may increase charges. The information is provided and maintained by Decision Technologies Limited. **This is indicative only and based on a 2-person household with multiple devices and simultaneous usage. Broadband performance is affected by multiple factors including number of occupants and devices, simultaneous usage, router range etc. For more information speak to your broadband provider.
Map data ©OpenStreetMap contributors.





