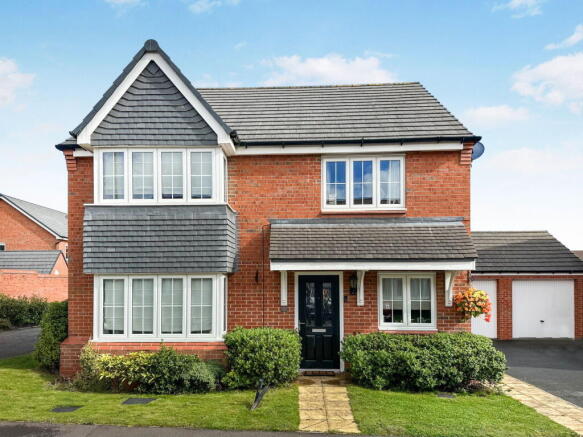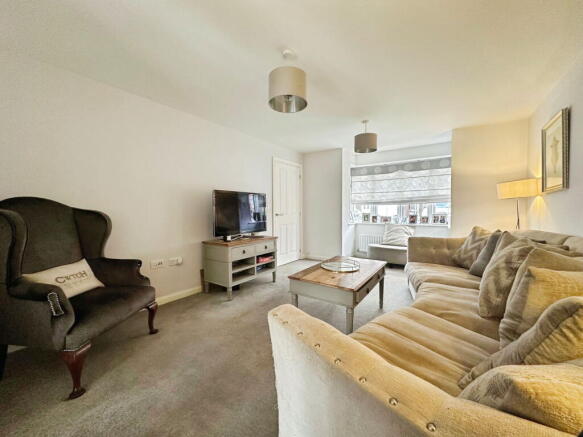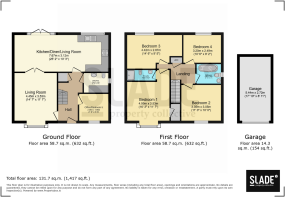4 bedroom detached house for sale
Hodgson Road, Shifnal, TF11 8FY

- PROPERTY TYPE
Detached
- BEDROOMS
4
- BATHROOMS
2
- SIZE
Ask agent
- TENUREDescribes how you own a property. There are different types of tenure - freehold, leasehold, and commonhold.Read more about tenure in our glossary page.
Freehold
Key features
- Modern four-bedroom detached family home
- Spacious 25ft open-plan kitchen/diner/living room
- Separate living room
- Ground floor office/bedroom 5
- Utility/WC with plumbing for laundry appliances
- Master bedroom with built-in wardrobes and en-suite shower room
- Three further well-proportioned bedrooms plus family bathroom
- Garage with power and lighting, plus driveway for two cars
- Generous enclosed rear garden with two patio areas and gated access
Description
34 Hodgson Road, Shifnal, TF11 8FY
Freehold
Offers in the Region of £410,000
SLADE property collective is proud to present this modern and stylish family home on Hodgson Road, Shifnal. Built in November 2019 and situated on a larger-than-average plot, the property offers generous accommodation throughout and a rear garden that sets it apart from many similar homes on the development.
Description
The ground floor features a welcoming entrance hall leading to the main reception spaces. To the front, a bright and spacious living room (4.45m x 3.53m / 14’7” x 11’7”) benefits from a box bay window. Double internal doors flow through into the showpiece of the home — a stunning open-plan kitchen/diner/living space (7.67m x 3.12m / 25’2” x 10’3”) with tiled flooring, ceiling spotlights, integrated appliances, and French doors opening to the garden.
A separate office/bedroom 5 (2.28m x 1.98m / 7’6” x 6’6”) provides valuable flexibility for remote working or guest use, while the utility/WC (1.91m x 0.97m / 6’3” x 3’2”) offers practical space with plumbing for washing appliances.
The first floor offers four well-proportioned bedrooms. The master bedroom (4.35m x 3.53m / 14’3” x 11’7”) enjoys fitted wardrobes, a box bay window, and its own en-suite shower room. Bedroom two (3.35m x 3.05m / 11’0” x 10’0”), bedroom three (4.42m x 2.87m / 14’6” x 9’5”), and bedroom four (3.20m x 2.49m / 10’6” x 8’2”) are all good-sized doubles, served by a stylish family bathroom (2.49m x 1.91m / 8’2” x 6’3”) with modern suite including bath and overhead shower.
Externally, the property boasts a generous rear garden, landscaped with lawn and two patio areas, ideal for entertaining. A detached garage (5.44m x 2.72m / 17’10” x 8’11”) with up-and-over door, power, and lighting is accessed via a private driveway with space for two vehicles.
Key Features
Modern four-bedroom detached family home, acquired from new by the present vendor in 2019
Spacious 25ft open-plan kitchen/diner/living room with French doors to garden
Separate living room with box bay window
Ground floor office/bedroom 5 – ideal for home working
Utility/WC with plumbing for laundry appliances
Master bedroom with built-in wardrobes and en-suite shower room
Three further well-proportioned bedrooms plus family bathroom
Garage with power and lighting, plus driveway for two cars
Generous enclosed rear garden with two patio areas and gated access
Room Dimensions
Ground Floor
Living Room: 4.45m x 3.53m (14’7” x 11’7”)
Kitchen/Diner/Living Room: 7.67m x 3.12m (25’2” x 10’3”)
Office/Bedroom 5: 2.28m x 1.98m (7’6” x 6’6”)
Utility/WC: 1.91m x 0.97m (6’3” x 3’2”)
First Floor
Bedroom 1: 4.35m x 3.53m (14’3” x 11’7”)
Bedroom 2: 3.35m x 3.05m (11’0” x 10’0”)
Bedroom 3: 4.42m x 2.87m (14’6” x 9’5”)
Bedroom 4: 3.20m x 2.49m (10’6” x 8’2”)
Bathroom: 2.49m x 1.91m (8’2” x 6’3”)
Garage
5.44m x 2.72m (17’10” x 8’11”)
Total floor area: 131.7 sq.m. (1,417 sq.ft.)
Who This Home is Perfect For?
Growing families looking for space to expand, with four generous bedrooms, a dedicated office, and a large garden.
Home workers who need a quiet office space without compromising on living areas.
Upsizers seeking a more modern property with an open-plan heart of the home.
Commuters needing quick access to Telford, Birmingham, or Wolverhampton while still enjoying the charm of a small town.
Entertainers and sociable households, with the large kitchen/diner opening seamlessly onto the garden.
Location
The property is ideally situated in the popular market town of Shifnal, which offers an excellent range of local shops, cafés, restaurants, and well-regarded schools. Shifnal benefits from strong transport links, with easy access to Telford, Wolverhampton, and Birmingham by road and rail. For families, green open spaces and countryside walks are close by, making this property as practical as it is stylish.
Property Information
Council Tax Band: E
EPC Rating: B
Tenure: Freehold
To arrange a viewing or request further details, contact SLADE property collective:
Mobile:
Telephone:
Email:
Website and social media: Follow Slade property collective on Facebook and Instagram for the latest updates
Why Choose SLADE property collective?
SLADE property collective delivers a bespoke, end-to-end estate agency service, prioritising quality over quantity. Our low-volume, high-attention model ensures every client receives tailored advice, consistent communication, and a focused approach to achieving the right result.
Founded in August 2023 by Mark Slade, SLADE property collective is an independent estate agency with over 22 years of industry experience and deep local knowledge. We provide a creative, professional, and highly personal service across Wolverhampton and surrounding areas.
AML & Compliance Notice
Prior to issuing a memorandum of sale, all buyers are required to provide valid identification and proof of funds. We may use an online ID verification service. A full list of acceptable documentation is available upon request.
Important Notice
All property details, floor plans, measurements, and images are prepared in good faith but should be treated as indicative only. Buyers should verify any material facts independently and seek professional legal advice before proceeding. We work with conveyancing partners and mortgage advisors who may pay us a referral fee.
- COUNCIL TAXA payment made to your local authority in order to pay for local services like schools, libraries, and refuse collection. The amount you pay depends on the value of the property.Read more about council Tax in our glossary page.
- Band: E
- PARKINGDetails of how and where vehicles can be parked, and any associated costs.Read more about parking in our glossary page.
- Garage,Driveway,No parking
- GARDENA property has access to an outdoor space, which could be private or shared.
- Yes
- ACCESSIBILITYHow a property has been adapted to meet the needs of vulnerable or disabled individuals.Read more about accessibility in our glossary page.
- Ask agent
Hodgson Road, Shifnal, TF11 8FY
Add an important place to see how long it'd take to get there from our property listings.
__mins driving to your place
Get an instant, personalised result:
- Show sellers you’re serious
- Secure viewings faster with agents
- No impact on your credit score
Your mortgage
Notes
Staying secure when looking for property
Ensure you're up to date with our latest advice on how to avoid fraud or scams when looking for property online.
Visit our security centre to find out moreDisclaimer - Property reference S1448739. The information displayed about this property comprises a property advertisement. Rightmove.co.uk makes no warranty as to the accuracy or completeness of the advertisement or any linked or associated information, and Rightmove has no control over the content. This property advertisement does not constitute property particulars. The information is provided and maintained by SLADE Property Collective, Wolverhampton. Please contact the selling agent or developer directly to obtain any information which may be available under the terms of The Energy Performance of Buildings (Certificates and Inspections) (England and Wales) Regulations 2007 or the Home Report if in relation to a residential property in Scotland.
*This is the average speed from the provider with the fastest broadband package available at this postcode. The average speed displayed is based on the download speeds of at least 50% of customers at peak time (8pm to 10pm). Fibre/cable services at the postcode are subject to availability and may differ between properties within a postcode. Speeds can be affected by a range of technical and environmental factors. The speed at the property may be lower than that listed above. You can check the estimated speed and confirm availability to a property prior to purchasing on the broadband provider's website. Providers may increase charges. The information is provided and maintained by Decision Technologies Limited. **This is indicative only and based on a 2-person household with multiple devices and simultaneous usage. Broadband performance is affected by multiple factors including number of occupants and devices, simultaneous usage, router range etc. For more information speak to your broadband provider.
Map data ©OpenStreetMap contributors.




