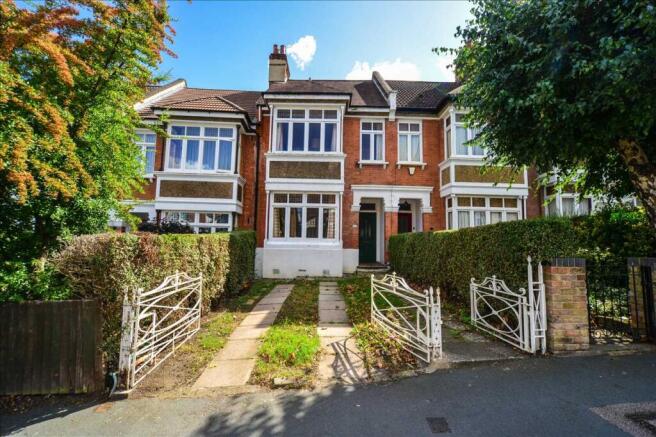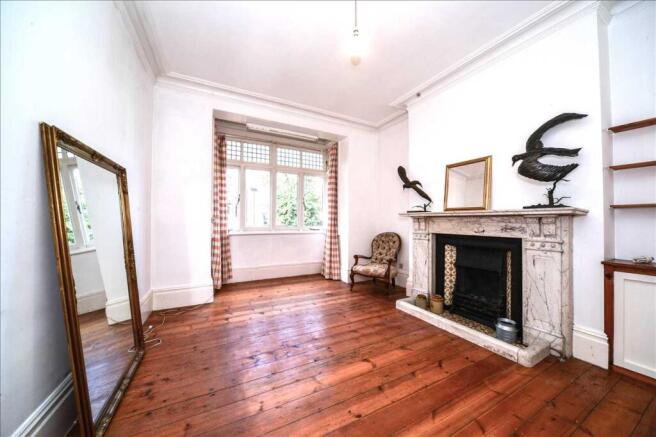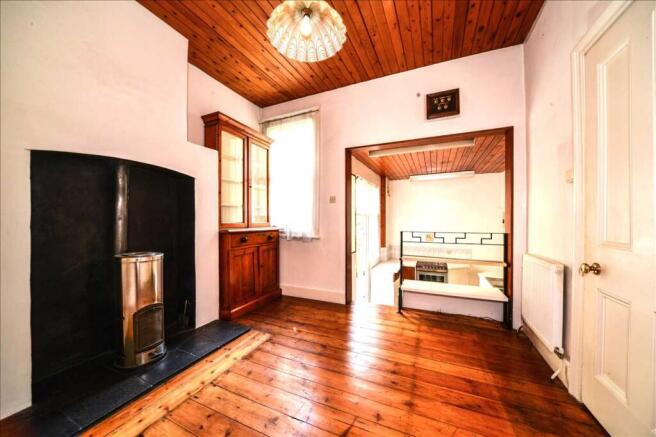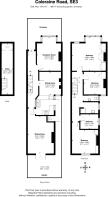Coleraine Road, London

- PROPERTY TYPE
House
- BEDROOMS
4
- BATHROOMS
1
- SIZE
Ask agent
- TENUREDescribes how you own a property. There are different types of tenure - freehold, leasehold, and commonhold.Read more about tenure in our glossary page.
Freehold
Key features
- Westcombe Pazrk conservaion area
- Within easy reach of BR and Tube
- Refurbishment and extension potental
Description
Half glazed panelled front door with window above into
Entrance hall
Coving, dado rail and skirtings. Doorways with ornate mouldings above. Lit via a skylight from above the galleried landing. Radiator.
Reception Room
Deep box bay window to the front with leaded light detailing. Deep coving and high skirtings. Open fire with white marble mantelpiece and surround. Cast iron and tile insert with fitted gas "real flame" fire.Shelving and cupboard to one fire breast alcove. Stripped and sealed floorboards.
Family Kitchen
A split level room, with an upper dining area and lower kitchen area. The dining area has stripped and sealed floorboards. Large fireplace housing a contemporary stainless steel wood burner. Radiator. Original corner cupboard storage. Sash window to the rear. Three steps down to the kitchen area which is fitted in white. Plumbing for washing machine. Stainless steel 1 1/2 bowl sink and drainer. Concealed gas fired boiler. Glazed door with casement to side out to the garden.
Living room
A beautiful room set to the rear with glazed doors out to the garden. Open fireplace with magnificent marble mantelpiece and surround housing a cast iron and tiled insert and glazed cast iron fireguard. Stripped and sealed floorboards. Radiator. Coving and skirtings.
Cellar
From the hall, stairs down to the cellar with power and light, Currently used as a workroom and two store rooms, this spacious area has excellent head height and is lit via a skylight. It would be suitable for conversion into a utility/laundry room.
Stairs with turned wood balustrade and polished wood handrail up to the first floor.
Galleried landing
Lit via a large skylight. Large airing cupboard housing the hot water cylinder. Access to the loft.
Bedroom
A spacious room with box bay window and flanking casement to the front all with leaded light detailing. Radiator. Fitted wardrobes.
Bedroom
Sash window to the rear. Radiator. Fitted cupboard to one fire breast alcove.
Seperate WC
A white suite comprising low level flush wc and wall mounted hand basin. Casement to the side.
Shower room
Originally a bathroom with full size bath, now fitted with a white suite with large white shower tray and chrome shower. Wall mounted basin. Low level cupboard storage. Large opaque glazed sash window to the side. Radiator.
Bedroom
Large sash window to the side. Radiator
Bedroom
A recently refitted double glazed sash window overlooking the garden. Stripped and sealed floorboards. Radiator. Fitted cupboard to one fire breast alcove.
Exterior
Original "outside" WC that could be integrated into the internal accommodation. To the rear a mature garden mainly laid to lawn. To the front, the garden has been converted to allow for off street parking.
The mention of any appliances and/or services within these sales particulars does not imply they are in full an efficient working order. reference to the tenure and boundaries of the property are based upon information provided by the vendor. Whilst we endeavour to make out sales particulars as accurate as possible, if there is any point which is of particular importance to you please contact us and we will be pleased to check the information. Do so particularly if contemplating travelling some distance to view the property.
- COUNCIL TAXA payment made to your local authority in order to pay for local services like schools, libraries, and refuse collection. The amount you pay depends on the value of the property.Read more about council Tax in our glossary page.
- Ask agent
- PARKINGDetails of how and where vehicles can be parked, and any associated costs.Read more about parking in our glossary page.
- Yes
- GARDENA property has access to an outdoor space, which could be private or shared.
- Yes
- ACCESSIBILITYHow a property has been adapted to meet the needs of vulnerable or disabled individuals.Read more about accessibility in our glossary page.
- Ask agent
Coleraine Road, London
Add an important place to see how long it'd take to get there from our property listings.
__mins driving to your place
Get an instant, personalised result:
- Show sellers you’re serious
- Secure viewings faster with agents
- No impact on your credit score
Your mortgage
Notes
Staying secure when looking for property
Ensure you're up to date with our latest advice on how to avoid fraud or scams when looking for property online.
Visit our security centre to find out moreDisclaimer - Property reference LKL1000238. The information displayed about this property comprises a property advertisement. Rightmove.co.uk makes no warranty as to the accuracy or completeness of the advertisement or any linked or associated information, and Rightmove has no control over the content. This property advertisement does not constitute property particulars. The information is provided and maintained by London Key, Blackheath. Please contact the selling agent or developer directly to obtain any information which may be available under the terms of The Energy Performance of Buildings (Certificates and Inspections) (England and Wales) Regulations 2007 or the Home Report if in relation to a residential property in Scotland.
*This is the average speed from the provider with the fastest broadband package available at this postcode. The average speed displayed is based on the download speeds of at least 50% of customers at peak time (8pm to 10pm). Fibre/cable services at the postcode are subject to availability and may differ between properties within a postcode. Speeds can be affected by a range of technical and environmental factors. The speed at the property may be lower than that listed above. You can check the estimated speed and confirm availability to a property prior to purchasing on the broadband provider's website. Providers may increase charges. The information is provided and maintained by Decision Technologies Limited. **This is indicative only and based on a 2-person household with multiple devices and simultaneous usage. Broadband performance is affected by multiple factors including number of occupants and devices, simultaneous usage, router range etc. For more information speak to your broadband provider.
Map data ©OpenStreetMap contributors.





