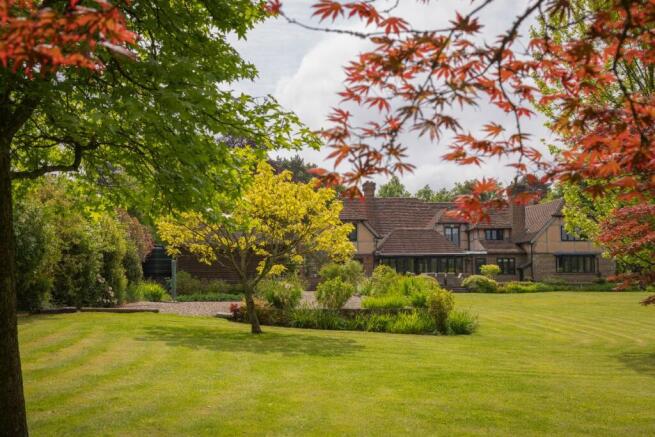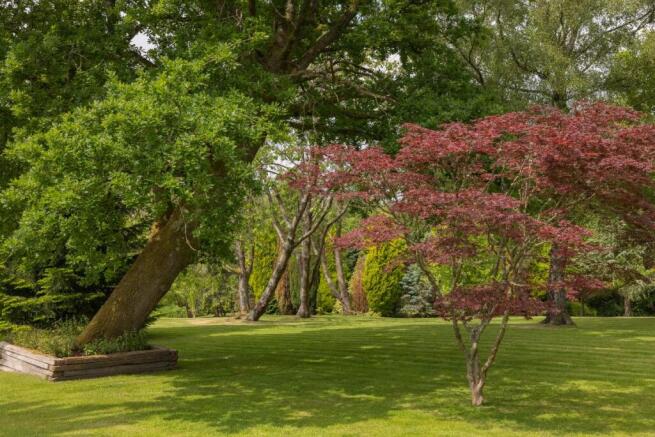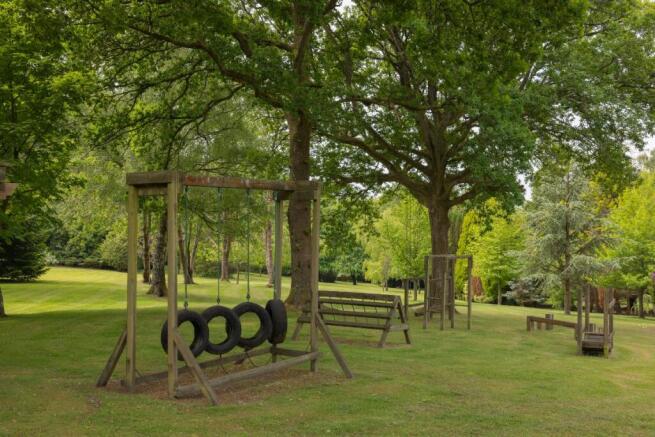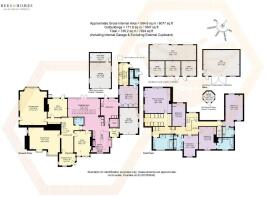Uckfield Road, Crowborough

- PROPERTY TYPE
Detached
- BEDROOMS
6
- BATHROOMS
5
- SIZE
Ask agent
- TENUREDescribes how you own a property. There are different types of tenure - freehold, leasehold, and commonhold.Read more about tenure in our glossary page.
Freehold
Description
Set back from the A26 and surrounded by just over five acres of grounds that roll into the Ashdown Forest, this is more than a house; it is a private sanctuary. Cocooned by trees and park-like gardens, it offers the rare gift of feeling remote while remaining wonderfully connected. Each season transforms the setting from spring wildflowers to autumnal hues, creating a backdrop that feels like living inside a painting.
A Grand Arrival
Pass through the gated entrance and follow the curve of the gravel drive as it sweeps past sculpted evergreens and mature trees. Ahead, the house rises with quiet dignity, its timeless design hinting at layers of history. There is parking for family and guests, with garages discreetly tucked to the side, complete with electric doors and even a cool store for wine, a thoughtful touch for those who love to entertain.
A Home with a Story
Parts of the house date back to the 18th century, yet it has been sensitively extended over the centuries to create a harmonious whole. Rather than a patchwork, it feels like a home that has evolved with purpose. Herringbone brickwork, timber gables and a stone porch set the tone; a house that honours its heritage while embracing modern living.
Step onto the flagstone floor in the porch, where a built-in bench offers a place to pause and remove boots after a forest walk. Leaded windows bring in garden views, and the broad, church-style front door opens into a hallway that immediately speaks of craftsmanship. Carved oak architraves, deep lintels and a staircase that seems to invite you upwards.
Made for Gatherings
To the left, the dining room feels like the beating heart of the original home. Heavy oak beams span the ceiling and a stone fireplace with log burner anchors the room, casting warmth across the space. It's a dining room made for Christmases, Sunday roasts and lively dinner parties, its windows framing views of the garden beyond.
Hidden away near the staircase is a library, with oak shelves ready for treasured volumes and a carved door concealing clever storage. It's a quiet corner that feels tailor-made for reflection.
Rooms to Relax
Move through into the drawing room, a later addition that captures the light with mullion windows. Beams cross the ceiling, while a wide inglenook with log burner creates a sense of history and comfort. Bay windows frame the gardens, inviting you to linger with a book in summer or gather the family for evening drinks by the fire in winter.
Nearby, a study provides a peaceful workspace with garden access, while a snug with open fire and exposed beams offers a cosy spot for children or as a playroom. From here, the house flows naturally into the orangery, a luminous space with glass on three sides. It blurs the boundaries between home and garden, adapting seamlessly to laid-back breakfasts, afternoon tea or vibrant parties. In summer, open the doors to let life spill outdoors.
The Cook's Kitchen
Every country home deserves a kitchen at its heart, and this one delivers in style. Crafted by Potts of West Malling, its Cats Paw oak cabinetry and granite surfaces exude quality. Miele appliances are integrated throughout from ovens and warming drawers to a coffee machine, while a two-oven Aga radiates gentle heat. The walk-in pantry is a cook's dream, while the island invites conversation and casual dining. Practical touches abound: a scullery-style utility, direct garden access, and even a dog's favourite spot by the Aga.
Space to Grow
This home is as versatile as it is beautiful. Off the kitchen, the utility, too forms the nucleus of a small kitchen, with an accessible bedroom and ensuite already in place, the perfect self-contained annexe, ideal for multi-generational living.
Upstairs Calm
The staircase leads to a light-filled landing, where bedrooms radiate out in every direction. Each one is suffused with natural light, framed by beams and leaded windows. Bathrooms are generous, often with both shower and bath, finished with stone, wood or granite details that feel luxurious yet timeless.
The principal bedroom, tucked into the newer wing, is a true retreat. Dormer windows draw in views of rhododendrons that burst into colour each spring, while a fitted dressing room keeps the space serene. The ensuite is indulgent, with twin marble basins, gold-toned fittings, a deep bath and separate shower.
Gardens to Explore
Step outside, and the grounds feel like a world of their own. South-facing terraces capture the sun from morning until dusk, perfect for entertaining or simply sitting in peace. Lawns stretch out to mature borders and woodland, while natural areas merge into the Ashdown Forest itself.
Families will love the sense of freedom here. Children can explore, play, and discover nature on their doorstep, with space for football matches, hide-and-seek, or pony rides. For equestrians, there are three stables with tack room, plus footings for more. Whether for horses, storage or a smallholding, the potential is yours to define.
Life Beyond the Gate
Though cocooned in nature, this home is far from isolated. Crowborough is close by, offering supermarkets, farm shops, leisure centres, and a lively community. Pubs such as The Hurstwood and The Dorset Arms offer local charm, while Tunbridge Wells, just a short drive away delivers shopping, dining, theatre and excellent schools. Families are well-placed for top schools including Skinners Grammar and Mayfield.
For commuters, connections are straightforward, with rail links into London from nearby stations. For leisure, the countryside provides endless opportunities, golf at Royal Ashdown, walks across the forest, days out at Hever Castle or Sissinghurst.
A Home to Remember
What makes this house truly special is how it balances grandeur with warmth. It is both breathtakingly impressive and deeply homely. Its history whispers through every beam and stone, yet it feels entirely ready for modern family life.
Whether you're hosting a summer garden party, curling up in front of the fire, or wandering into the Ashdown Forest on a Sunday morning, this is a home that offers not just space, but a lifestyle. A place to create memories, to connect with nature, and to welcome friends and family with open arms.
This is not simply a house for sale, it is an opportunity to claim a piece of the Sussex countryside, to live within history and beauty, without sacrificing modern comfort. Homes like this are rare, and rarer still to find one so lovingly maintained.
** Whilst every effort has been taken to ensure the accuracy of the fixtures and fittings mentioned throughout, items included in sale are to be discussed at the time of offering **
Book your viewing today or for a brochure of this home call the Bees Homes country office.
If there is any point which is of particular importance to you, we invite you to discuss this with us, especially before you travel to view the property.
Please Note:
Money Laundering Regulations 2007: Intending purchasers will be asked to produce identification documentation upon acceptance of any offer. We would ask for your cooperation in producing such in order that there will not be a delay in agreeing the sale.
Bees Homes use all reasonable endeavours to supply accurate property information in line with the Consumer Protection from Unfair Trading Regulations 2008. These property details do not constitute any part of the offer or contract and all measurements are approximate. It should not be assumed that this property has all the necessary Planning, Building Regulation or other consents. Any services, appliances and heating system(s) listed have not been checked or tested.
Floor plan measurements: These approximate room sizes are only intended as general guidance. You must verify the dimensions carefully before ordering carpets or any built in furniture.
Why not join our VIP BUYERS CLUB!
Once a member of our VIP BUYERS CLUB, you'll receive details of homes coming to market up to 7 days before everyone else. This gives you the opportunity to view and offer on the home before it goes to the open market.
A proportion of our unique homes are not advertised on the open market since many of our clients prefer a more discreet approach
As a member of the VIP BUYERS CLUB you will also be sent details of those properties we have been asked to sell privately.
Buyer Identification:
In accordance with Money Laundering Regulations, Bees Homes are required to obtain proof of identification for all buyers. Bees Homes employs the services of Credas to verify the identity and residence of purchasers.
Council Tax Band: H
Tenure: Freehold
Brochures
Brochure- COUNCIL TAXA payment made to your local authority in order to pay for local services like schools, libraries, and refuse collection. The amount you pay depends on the value of the property.Read more about council Tax in our glossary page.
- Band: H
- PARKINGDetails of how and where vehicles can be parked, and any associated costs.Read more about parking in our glossary page.
- Yes
- GARDENA property has access to an outdoor space, which could be private or shared.
- Enclosed garden
- ACCESSIBILITYHow a property has been adapted to meet the needs of vulnerable or disabled individuals.Read more about accessibility in our glossary page.
- Ask agent
Energy performance certificate - ask agent
Uckfield Road, Crowborough
Add an important place to see how long it'd take to get there from our property listings.
__mins driving to your place
Get an instant, personalised result:
- Show sellers you’re serious
- Secure viewings faster with agents
- No impact on your credit score
Your mortgage
Notes
Staying secure when looking for property
Ensure you're up to date with our latest advice on how to avoid fraud or scams when looking for property online.
Visit our security centre to find out moreDisclaimer - Property reference RS0484. The information displayed about this property comprises a property advertisement. Rightmove.co.uk makes no warranty as to the accuracy or completeness of the advertisement or any linked or associated information, and Rightmove has no control over the content. This property advertisement does not constitute property particulars. The information is provided and maintained by Bees Homes, Alfriston. Please contact the selling agent or developer directly to obtain any information which may be available under the terms of The Energy Performance of Buildings (Certificates and Inspections) (England and Wales) Regulations 2007 or the Home Report if in relation to a residential property in Scotland.
*This is the average speed from the provider with the fastest broadband package available at this postcode. The average speed displayed is based on the download speeds of at least 50% of customers at peak time (8pm to 10pm). Fibre/cable services at the postcode are subject to availability and may differ between properties within a postcode. Speeds can be affected by a range of technical and environmental factors. The speed at the property may be lower than that listed above. You can check the estimated speed and confirm availability to a property prior to purchasing on the broadband provider's website. Providers may increase charges. The information is provided and maintained by Decision Technologies Limited. **This is indicative only and based on a 2-person household with multiple devices and simultaneous usage. Broadband performance is affected by multiple factors including number of occupants and devices, simultaneous usage, router range etc. For more information speak to your broadband provider.
Map data ©OpenStreetMap contributors.




