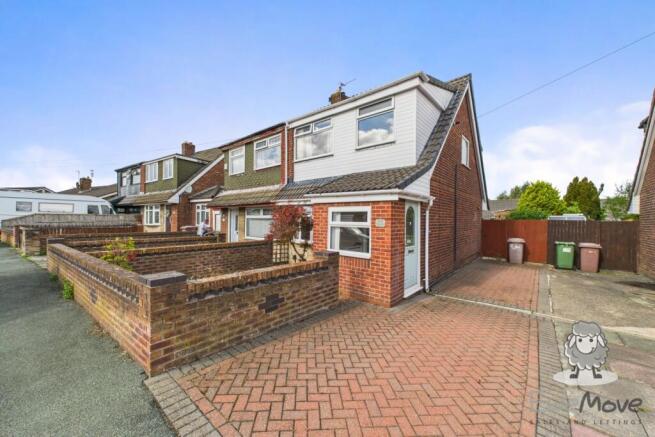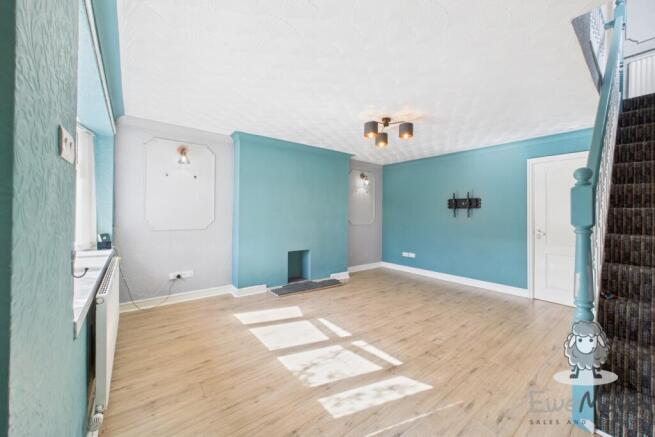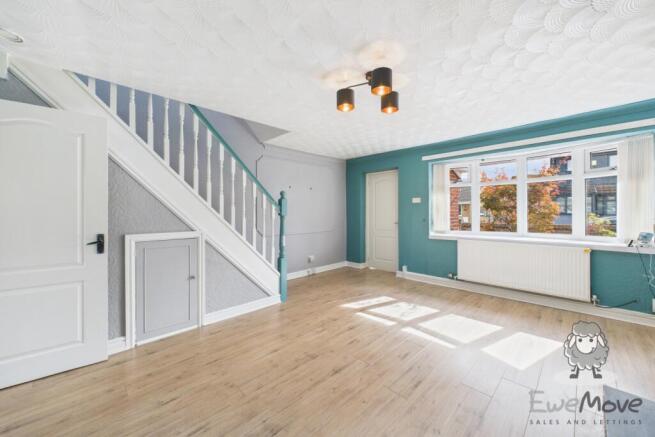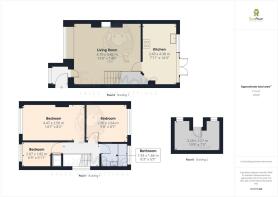3 bedroom semi-detached house for sale
Ilfracombe Road, Sutton Leach, St. Helens, Merseyside, WA9

- PROPERTY TYPE
Semi-Detached
- BEDROOMS
3
- BATHROOMS
1
- SIZE
Ask agent
Key features
- 3 bedroom family home
- Driveway Parking
- Generously sized living room
- Modern kitchen/diner
- 3 well configured bedrooms
- Low maintenance landscaped rear garden with detached brick outbuilding
- Great connectivity for commuters to M62 (Jtn 7)
- Close to Lea Green railway station
Description
This three-bedroom semi-detached property is an ideal choice for those looking to settle into a friendly, family community in Sutton Leach. Offering modern living spaces, a landscaped garden, and excellent local amenities within easy reach.
-[ABOUT YOUR NEW HOME]-
As you pull up outside your new home on Ilfracombe Road, the first thing you notice is the neat and welcoming frontage. A low brick wall frames the space, giving you a sense of privacy while still keeping things open and friendly. The driveway is a real bonus here, with room to park right outside your door, so no more jostling for street parking.
The home itself has that classic semi-detached charm with a bay-fronted window that brightens up the living room and gives the exterior real character. There's a handy gated side path too, leading straight through to the rear garden, making it easy for you to bring bikes, bins or muddy boots around without traipsing through the house.
Stepping through the entrance porch, you're welcomed straight into the lounge, a space that feels instantly warm and inviting. With its generous proportions, you can picture yourself settling into a big sofa for a quiet night in front of the television or filling the space with chatter and laughter when family and friends come to visit. The open staircase leading to the first floor adds character and flow, giving you a real sense of connection to the rest of the home.
Moving through to the back, you'll find the kitchen and dining space, which really is the heart of the home. The first thing you'll notice is how bright and airy it feels thanks to the patio doors that open straight onto the garden. On sunny mornings, you can throw them open and let the fresh air in while you make breakfast, or step out with a drink in the evening as the sun begins to set. Inside, the kitchen has been thoughtfully designed with a modern finish that's both stylish and practical. The wraparound layout gives you plenty of counter space to spread out while cooking, with the dark marble-style worktops adding a touch of luxury against the light cabinetry.
The positioning of the sink beneath the window means that even everyday tasks like rinsing vegetables or washing up come with a view of the garden, and the tiled splashbacks and herringbone-style flooring tie the whole space together beautifully. There's room here to add a dining table, making it a true social hub where you can cook, eat, and catch up with loved ones all in one space.
Stepping outside, your garden gives you a lovely mix of practical space and charm. The patio stretches directly from your kitchen doors, perfect for setting out a table and chairs so you can enjoy it all times of day. From here, a neat path runs through the centre, framed by low brick walls, leading you towards the rear, where you'll find more to enjoy.
On either side of the path, you've got artificial lawned sections that are ideal for children to play, or if you're green-fingered, they could be shaped into colourful flowerbeds or even a little vegetable patch. Towards the back, there's a brick-built outbuilding, offering plenty of storage space for your tools, bikes, or even a hobby room if you fancy. The garden feels private and secure, giving you a spot where you can really unwind, host barbecues with friends, or simply let the little ones run about.
Heading upstairs, you'll find three bedrooms waiting to welcome you, each offering its own personality and flexibility depending on your needs. The main bedroom faces out of the front of the house and gives you plenty of space for your bed, storage, and even a dressing area if you wish. The large window floods the room with natural light, and you can easily picture yourself winding down here after a long day.
The second bedroom sits to the rear, overlooking the garden, making it an ideal spot for a child's room or a calming guest space. Its layout allows you to style it however you see fit, with room for a bed, a wardrobe, and a few personal touches to make it feel like home.
The third bedroom, although smaller, makes for a brilliant nursery, home office, or hobby space, giving you that bit of flexibility that makes family life run smoothly.
Serving the bedrooms is a bright bathroom, designed with practicality in mind. With a bath, overhead shower, washbasin, and WC, it gives you the option for quick morning routines or long evening soaks. The window brings in natural light, keeping the space fresh and airy.
-[LIVING ON ILFRACOMBE ROAD]-
Ilfracombe Road is a delightfully established place to live, characterised by a family-oriented community and an ideal, peaceful suburban lifestyle. It has the perfect entwinement of being easily accessible for both drivers and those taking public transport, whilst nestled up against the doorstep of nature. When it's time to unwind, you've got plenty of choices.
The lovely alk up to the Dream can be accessed easily from here and Sherdley Park is also ideal for weekend strolls or family picnics with great play spaces for the kids
Just to the South, through Clock Face, is the M62 motorway, connecting to Liverpool in the West and to Greater Manchester in the East, over to the Pennines to Yorkshire. It also makes connecting to the M6 for the North West and the West Midlands convenient for drivers.
Ilfracombe Road is situated close to Lea Green train station, providing you with great connectivity by Rail to Liverpool an Manchester.
There are numerous local schools nearby, providing you with sufficient options if educational considerations dictate your move to the area.
-[MATERIAL INFORMATION]-
Tenure Type: Leasehold
Tenure Length: 942
Tenure Expiry Date: 02/05/2967
Annual Ground Rent: TBC
Council Tax Band: B
Construction Type: Standard
Sources of Heating: Gas
Sources of Electricity supply: Mains
Sources of Water Supply: Mains
Primary Arrangement for Sewerage: Mains
Broadband Connection: standard 16mbps, Superfast 74 mbps, Ultrafast 1800 mbps
Mobile Signal/Coverage: Good
Parking: Driveway
Building Safety: not assessed
Listed Property: No
Restrictions: No
Private Rights of Way: No
Public Rights of Way: No
Flooded in Last 5 Years: No
Sources of Risk: none
Flood Defences: N/A
Planning Permission/Development Proposals: No
Entrance Location: Front
Accessibility Measures: None
Located on a Coalfield: No
Other Mining Related Activities: No
-[IMPORTANT DISCLAIMER]-
Please note: We strive to ensure that the details included (for example: description, dimensions, floorplan, photographs) within our property listings are accurate, but should all be taken as a general guide only. Any potential buyers are responsible for carrying out their own due diligence and investigations on the property they are interested in purchasing. The condition and working order of any items within the property such as appliances have not been tested. We recommend any interested parties arrange or conduct their own checks on the property to satisfy their own requirements.
Property fixtures and fittings have not been tested and are the responsibility of the buyer. Any fixtures and fittings within the property are to be agreed with the seller and it should not be assumed that any items will be left behind. Room sizes should not be relied on to purchase furniture or floor coverings. In some cases, we digitally stage properties for marketing purposes.
We are required by law to conduct anti-money laundering checks on all individuals and companies who go on to buy a property from us. Our partner, iamproperty, will carry out these checks on our behalf. The non-refundable cost is £30 inc. VAT per person. These charges cover the cost of obtaining relevant data, any manual checks and monitoring which might be required. Only once these checks have been completed will we issue the Memorandum of Sale.
- COUNCIL TAXA payment made to your local authority in order to pay for local services like schools, libraries, and refuse collection. The amount you pay depends on the value of the property.Read more about council Tax in our glossary page.
- Band: B
- PARKINGDetails of how and where vehicles can be parked, and any associated costs.Read more about parking in our glossary page.
- Yes
- GARDENA property has access to an outdoor space, which could be private or shared.
- Yes
- ACCESSIBILITYHow a property has been adapted to meet the needs of vulnerable or disabled individuals.Read more about accessibility in our glossary page.
- Ask agent
Ilfracombe Road, Sutton Leach, St. Helens, Merseyside, WA9
Add an important place to see how long it'd take to get there from our property listings.
__mins driving to your place
Get an instant, personalised result:
- Show sellers you’re serious
- Secure viewings faster with agents
- No impact on your credit score
Your mortgage
Notes
Staying secure when looking for property
Ensure you're up to date with our latest advice on how to avoid fraud or scams when looking for property online.
Visit our security centre to find out moreDisclaimer - Property reference 10701887. The information displayed about this property comprises a property advertisement. Rightmove.co.uk makes no warranty as to the accuracy or completeness of the advertisement or any linked or associated information, and Rightmove has no control over the content. This property advertisement does not constitute property particulars. The information is provided and maintained by EweMove, Covering North West England. Please contact the selling agent or developer directly to obtain any information which may be available under the terms of The Energy Performance of Buildings (Certificates and Inspections) (England and Wales) Regulations 2007 or the Home Report if in relation to a residential property in Scotland.
*This is the average speed from the provider with the fastest broadband package available at this postcode. The average speed displayed is based on the download speeds of at least 50% of customers at peak time (8pm to 10pm). Fibre/cable services at the postcode are subject to availability and may differ between properties within a postcode. Speeds can be affected by a range of technical and environmental factors. The speed at the property may be lower than that listed above. You can check the estimated speed and confirm availability to a property prior to purchasing on the broadband provider's website. Providers may increase charges. The information is provided and maintained by Decision Technologies Limited. **This is indicative only and based on a 2-person household with multiple devices and simultaneous usage. Broadband performance is affected by multiple factors including number of occupants and devices, simultaneous usage, router range etc. For more information speak to your broadband provider.
Map data ©OpenStreetMap contributors.




