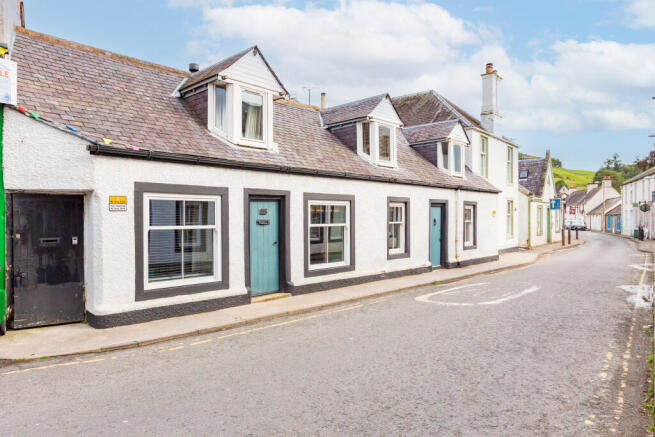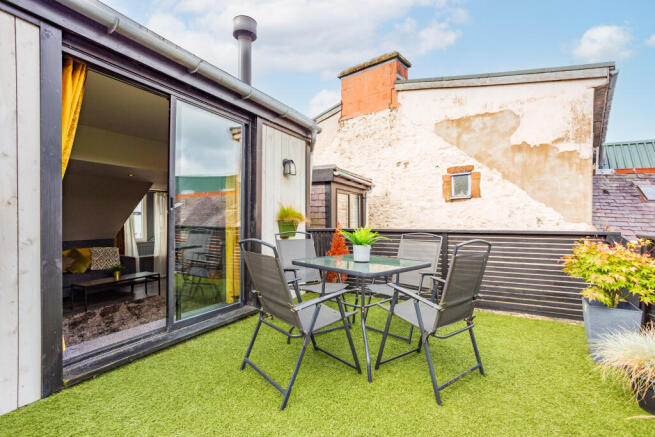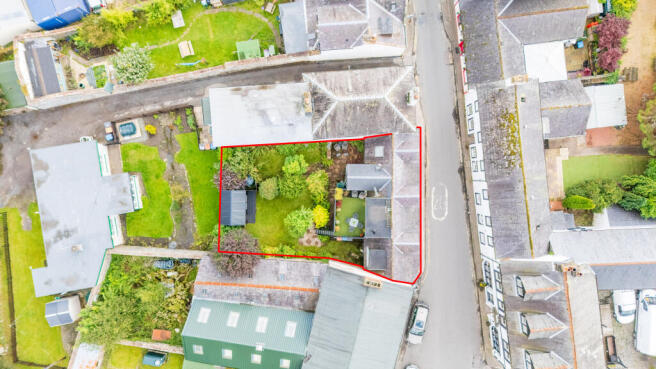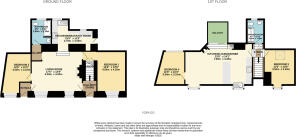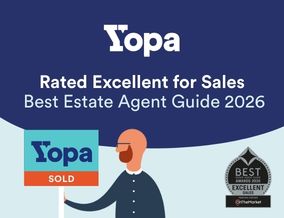
4 bedroom semi-detached house for sale
High Street, Moniaive, Thornhill, DG3

- PROPERTY TYPE
Semi-Detached
- BEDROOMS
4
- BATHROOMS
2
- SIZE
Ask agent
- TENUREDescribes how you own a property. There are different types of tenure - freehold, leasehold, and commonhold.Read more about tenure in our glossary page.
Freehold
Key features
- Generous Private Enclosed Rear Garden
- Balcony/Sun Terrace
- Two Open Plan Living Areas
- Two Family Bathrooms
- Village Setting
- Original Features
- Four Double Bedrooms
- Income Generation Opportunity
- Double Fronted Character Property
- Semi-Detached Cottage
Description
Home Report Value = £250k
THE PROPERTY
Four-bedroom traditional double fronted character town house in central village location dating back to 1800s, recently converted from part commercial premises to provide the perfect blend of historic external facade with high quality contemporary interior, as well as a generous private enclosed rear garden and many original features, including fireplaces and window seats. Tastefully and sympathetically refurbished, this rarely available historic property offers the modern family ample space for a wide variety of living and working arrangements. The property benefits from oil fired central heating. This quaint and individual home is bright and spacious with fresh contemporary décor and offers a semi-rural lifestyle in the heart of the thriving artist community of Moniaive. Ideally suited to families, professionals and retirees as a permanent or even holiday home. Viewing is essential to appreciate all this delightful property has to offer. Contents may be available by separate negotiation. The property benefits from oil central heating and double glazing. The newly installed external boiler has capacity to support the installation of additional radiators in the first floor accommodation.
*NB – HOME REPORT ACCESS DETAILS ARE SHOWN AT THE BOTTOM OF THE PAGE*
ACCOMMODATION
The property offers a choice of two entrances to the front offering the opportunity to divide the accommodation into two separate dwellings if required to suit extended families, partial holiday rental, living/working arrangements etc. Both front doors open into welcoming entrance halls providing access to the ground floor accommodation with a staircase leading from the second front entrance hallway to the upper floor. The ground floor accommodation comprises spacious open plan living area with feature decorative fireplace and kitchen/breakfast room beyond. The ground floor kitchen comprises a range of wall and base units with contrasting worktops and splashback, electric oven and hob with extractor hood over, resin sink and drainer unit, handy breakfast bar for informal family dining and ample space for a range of free standing appliances. The back door from the kitchen provides access to the rear garden. Both ground floor bedrooms are well-proportioned doubles and the family bathroom has a modern three-pice white suite with bath with electric shower over, vanity storage unit with wash hand basin inset and toilet, complete with tiled finishings. The upper floor accommodation comprises a contemporary open plan kitchen/dining/living space featuring a wood-burning stove and patio doors opening onto the first floor sun-terrace. The kitchen area has a breakfast bar, sink and drainer unit, electric oven and hob with extractor, as well as plumbing for a washing machine and dish-washer. Both bedrooms are characterful doubles and the family shower room offers a shower enclosure, wash hand basin and toilet.
Finishing off outside, the property benefits from a delightful private enclosed rear garden with patio area offering the opportunity for outdoor dining and relaxation. The garden is mainly set to lawn surrounded by a variety of mature flowering shrubs providing year round interest and colour. There is a timber summer-house, safe children's play area and drying green. The upstairs living space opens out onto a fabulous sun-terrace providing unrivalled outdoor dining/entertaining opportunities with views to the delightful garden and the surrounding countryside beyond. There is gated access from the street to the rear garden.
TRANSPORT, SCHOOLS & AMENITIES
Moniaive has its own primary schools and pre-school nursery provision and the nearest secondary school is Wallace Hall Academy in Thornhill (7 miles). Moniaive is a vibrant community of self-employed artists and entrepreneurs with a village hall shop, pub, hotels, GP surgery, and countless community activities going on daily. There is a range of other leisure facilities available in nearby Thornhill including an 18-hole golf course, green bowling club, squash and tennis facilities. Thornhill also offers a range of local shops, a pharmacy, health centre and dentists, bank, post office and library. The local area is renowned for hill-walking, mountain biking, fishing and wildlife. The area is steeped in history with the spectacular Drumlanrig Castle on the doorstep. At the same time, a brand new, state-of-the-art, regional hospital in Dumfries, is only 16 miles away. There are other close transport links including Dumfries train station, providing links to Carlisle and Glasgow. Major bus links can be accessed from the Loreburn Centre, Whitesands or Burns Statue. The M6 and M74 networks are accessible at Moffat, Gretna and Lockerbie. Dumfries town centre is 20 miles west and offers several major supermarkets, popular high street shops, a shopping centre, schooling, a university campus, a range of bistros and medical facilities.
HOME REPORT:
The HOME REPORT can be downloaded directly from the YOPA website or accessed via one survey
Disclaimer
Whilst we make enquiries with the Seller to ensure the information provided is accurate, Yopa makes no representations or warranties of any kind with respect to the statements contained in the particulars which should not be relied upon as representations of fact. All representations contained in the particulars are based on details supplied by the Seller. Your Conveyancer is legally responsible for ensuring any purchase agreement fully protects your position. Please inform us if you become aware of any information being inaccurate.
- COUNCIL TAXA payment made to your local authority in order to pay for local services like schools, libraries, and refuse collection. The amount you pay depends on the value of the property.Read more about council Tax in our glossary page.
- Ask agent
- PARKINGDetails of how and where vehicles can be parked, and any associated costs.Read more about parking in our glossary page.
- Ask agent
- GARDENA property has access to an outdoor space, which could be private or shared.
- Yes
- ACCESSIBILITYHow a property has been adapted to meet the needs of vulnerable or disabled individuals.Read more about accessibility in our glossary page.
- Ask agent
Energy performance certificate - ask agent
High Street, Moniaive, Thornhill, DG3
Add an important place to see how long it'd take to get there from our property listings.
__mins driving to your place
Get an instant, personalised result:
- Show sellers you’re serious
- Secure viewings faster with agents
- No impact on your credit score

Your mortgage
Notes
Staying secure when looking for property
Ensure you're up to date with our latest advice on how to avoid fraud or scams when looking for property online.
Visit our security centre to find out moreDisclaimer - Property reference 463317. The information displayed about this property comprises a property advertisement. Rightmove.co.uk makes no warranty as to the accuracy or completeness of the advertisement or any linked or associated information, and Rightmove has no control over the content. This property advertisement does not constitute property particulars. The information is provided and maintained by Yopa, Scotland & The North. Please contact the selling agent or developer directly to obtain any information which may be available under the terms of The Energy Performance of Buildings (Certificates and Inspections) (England and Wales) Regulations 2007 or the Home Report if in relation to a residential property in Scotland.
*This is the average speed from the provider with the fastest broadband package available at this postcode. The average speed displayed is based on the download speeds of at least 50% of customers at peak time (8pm to 10pm). Fibre/cable services at the postcode are subject to availability and may differ between properties within a postcode. Speeds can be affected by a range of technical and environmental factors. The speed at the property may be lower than that listed above. You can check the estimated speed and confirm availability to a property prior to purchasing on the broadband provider's website. Providers may increase charges. The information is provided and maintained by Decision Technologies Limited. **This is indicative only and based on a 2-person household with multiple devices and simultaneous usage. Broadband performance is affected by multiple factors including number of occupants and devices, simultaneous usage, router range etc. For more information speak to your broadband provider.
Map data ©OpenStreetMap contributors.
