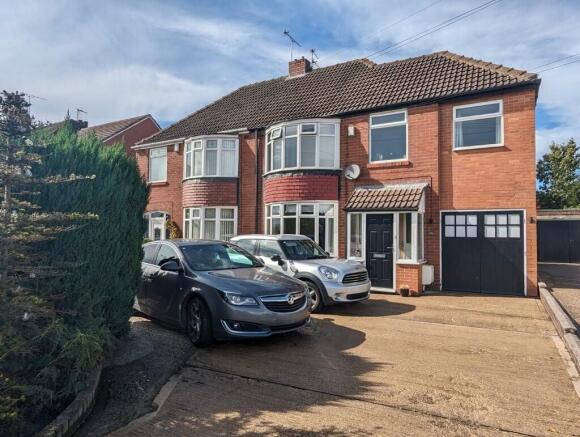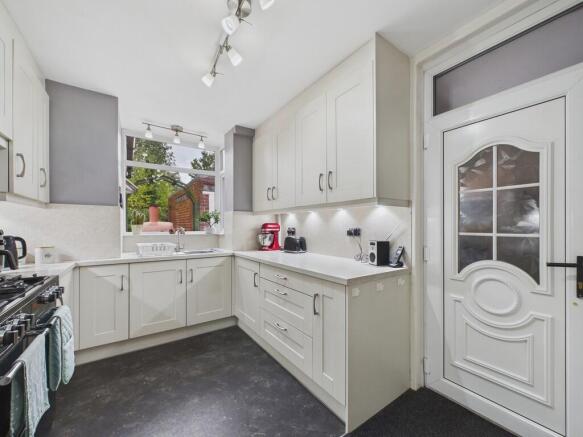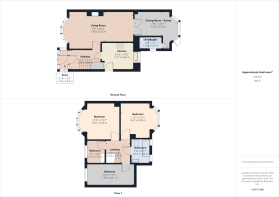
4 bedroom semi-detached house for sale
East Bawtry Road, Rotherham

- PROPERTY TYPE
Semi-Detached
- BEDROOMS
4
- BATHROOMS
2
- SIZE
Ask agent
- TENUREDescribes how you own a property. There are different types of tenure - freehold, leasehold, and commonhold.Read more about tenure in our glossary page.
Freehold
Key features
- Semi detached
- Four bedrooms
- Two bathrooms
- Two garages
- Well appointed
- Council tax band c
- Popular location
- Freehold
- Sought after location
- Commuter links
Description
The main entrance opens into a front porch and hallway, where a spindled staircase leads to the first floor. From here the layout flows into a bay-fronted lounge that connects to a second sitting or dining area, currently used as a snug or music space. The bay window at the front brings in plenty of light, while a feature fireplace adds a focal point to the room. The layout makes good use of the space for family life, offering areas to relax, work, or entertain depending on needs.
One of the most versatile features of this property is the rear extension, originally designed as an annex. With its own shower room and garden access, this area is currently used as a formal dining room but could easily be adapted for a bedroom, home office, guest suite or even a space for older children or relatives needing more independence. The room has a bay window overlooking the garden and the en-suite shower room includes a WC, basin and enclosed shower.
The kitchen is to the rear of the house and is fitted with a range of shaker style wall and base units. It's a practical space with plenty of storage and worktop area. The layout connects well with the rest of the downstairs, offering flexibility for everyday routines.
Upstairs, the first-floor landing gives access to four bedrooms, all well-proportioned. These rooms are served by a modern family bathroom, fitted with a white three-piece suite including a larger-than-average double-ended bath - a good feature for those who prefer a soak at the end of the day. The space has a clean and modern feel throughout, with neutral finishes that make it easy to move straight into.
Outside, the rear garden is a standout feature. Enclosed and private, it's well-sized for families and includes a patio area with a built-in barbecue / pizza oven - ideal for outdoor meals or entertaining in the warmer months. Beyond this, there's a lawn with mature planting, including an apple and a plum tree as well as two garden sheds for storage. The space feels well-established and is easy to enjoy without being too high maintenance.
Parking and storage are a strong point here. A wide driveway to the front provides off-road parking for several vehicles and the property also benefits from two garages. The main garage is an integral single with double doors at each end. There's also a further detached single garage with an up-and-over door.
Location-wise, East Bawtry Road is well placed for families, professionals and commuters. Rotherham Hospital is just a short distance away, while the Sheffield Parkway, M1 and M18 motorways can all be reached in under ten minutes, offering direct access to Sheffield, Doncaster and the wider region. Public transport links run regularly along the main road, with bus routes heading into Rotherham town centre and beyond.
Local amenities are within easy reach, including several small local shops including The Tanyard at less than 2 miles away and further retail options at nearby Canklow or Parkgate. For families, the property is in a convenient spot for schooling, with Sitwell Junior School and Oakwood High School both well regarded and nearby. Thomas Rotherham College is also close for sixth form and post-16 education.
Overall, this is a solid, well-extended family home with flexible space both inside and out, a sizeable garden and excellent transport access. The layout lends itself well to changing family needs, offering options for working from home, hosting guests, or supporting multi generational living without compromising on day-to-day comfort.
ENTRANCE PORCH With a front facing entrance door, front and side facing windows and door to the entrance hall.
ENTRANCE HALL With a spindled staircase rising to the first floor landing, Delft shelf and karndean flooring.
LOUNGE / DINING ROOM A well proportioned room with coving to the ceiling. There are four wall light points and the focal point of the room is the feature fire surround housing the living flame gas fire. A decorative arch semi separates the dining area, currently used by the present owners as a snug/music area. Double doors open into the annex / dining room.
DINING ROOM / ANNEX This versatile room was constructed as an annex, currently used as a formal dining room with coving to the ceiling and dado rail to half height. A rear facing bay window incorporates a door which gives access to the rear garden.
EN SUITE SHOWER ROOM With a white three piece suite which comprises of a low flush w.c, wash hand basin, shower cubicle. With coving to the ceiling, tiling to the walls and side facing window.
KITCHEN A beautifully appointed kitchen having a good range of fitted wall and base units in shaker style. Wall units include extractor hood and underlighting. Base units are set beneath worksurfaces with matching splash back. With space for range style cooker, plumbing for washing machine, integrated fridge freezer, pantry, rear facing window and side facing entrance door leading to the integral garage.
LANDING With spindled balustrade, boarded loft access with pull down ladder.
BEDROOM ONE A double size room with coving to the ceiling and front facing bay window.
BEDROOM TWO A double size room with coving to the ceiling, fitted wardrobes to one wall, overbed storage cupboards and rear facing bay window.
BEDROOM THREE A double size room with coving to the ceiling, central heating boiler and front facing window.
BEDROOM FOUR A single size room with coving to the ceiling and front facing window. This room is currently used as a study.
BATHROOM A well presented bathroom having a white three piece suite which comprises of a vanity wash hand basin, vanity low flush wc, both with granite tops. A larger than average double ended bath, tiled splash backs and two rear facing windows.
OUTSIDE To the front is off road parking for several vehicles. Double doors open into the integral garage with double doors open to the rear. To the rear is an enclosed garden with further single garage with up and over door, paved patio area with barbeque / pizza oven. There is a good size lawn with mature trees, an apple tree, plum tree and two storage sheds.
Brochures
Sales Brochure - ...- COUNCIL TAXA payment made to your local authority in order to pay for local services like schools, libraries, and refuse collection. The amount you pay depends on the value of the property.Read more about council Tax in our glossary page.
- Band: C
- PARKINGDetails of how and where vehicles can be parked, and any associated costs.Read more about parking in our glossary page.
- Garage,Off street
- GARDENA property has access to an outdoor space, which could be private or shared.
- Yes
- ACCESSIBILITYHow a property has been adapted to meet the needs of vulnerable or disabled individuals.Read more about accessibility in our glossary page.
- Ask agent
East Bawtry Road, Rotherham
Add an important place to see how long it'd take to get there from our property listings.
__mins driving to your place
Get an instant, personalised result:
- Show sellers you’re serious
- Secure viewings faster with agents
- No impact on your credit score
Your mortgage
Notes
Staying secure when looking for property
Ensure you're up to date with our latest advice on how to avoid fraud or scams when looking for property online.
Visit our security centre to find out moreDisclaimer - Property reference 100685008385. The information displayed about this property comprises a property advertisement. Rightmove.co.uk makes no warranty as to the accuracy or completeness of the advertisement or any linked or associated information, and Rightmove has no control over the content. This property advertisement does not constitute property particulars. The information is provided and maintained by Martin & Co, Rotherham. Please contact the selling agent or developer directly to obtain any information which may be available under the terms of The Energy Performance of Buildings (Certificates and Inspections) (England and Wales) Regulations 2007 or the Home Report if in relation to a residential property in Scotland.
*This is the average speed from the provider with the fastest broadband package available at this postcode. The average speed displayed is based on the download speeds of at least 50% of customers at peak time (8pm to 10pm). Fibre/cable services at the postcode are subject to availability and may differ between properties within a postcode. Speeds can be affected by a range of technical and environmental factors. The speed at the property may be lower than that listed above. You can check the estimated speed and confirm availability to a property prior to purchasing on the broadband provider's website. Providers may increase charges. The information is provided and maintained by Decision Technologies Limited. **This is indicative only and based on a 2-person household with multiple devices and simultaneous usage. Broadband performance is affected by multiple factors including number of occupants and devices, simultaneous usage, router range etc. For more information speak to your broadband provider.
Map data ©OpenStreetMap contributors.







