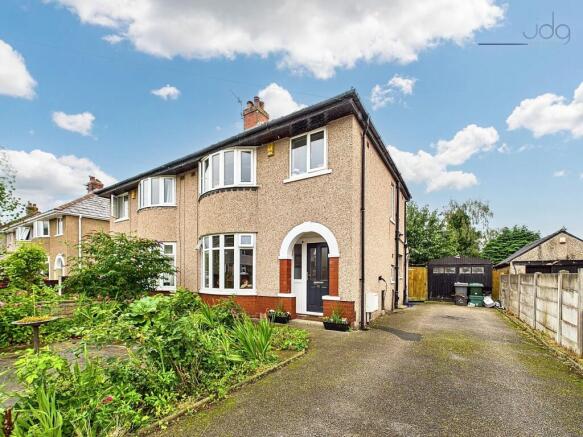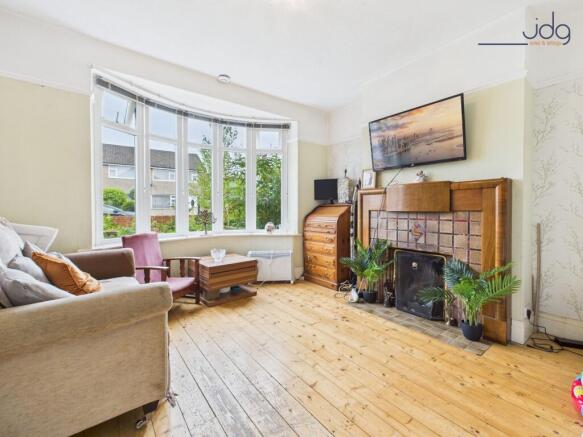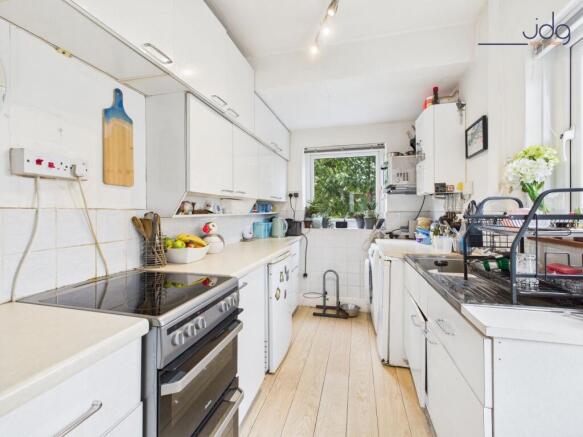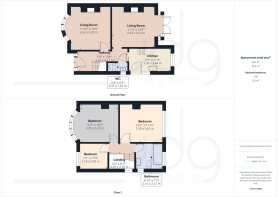
Barley Cop Lane, Lancaster | Generous plot with parking and garage.

- PROPERTY TYPE
Semi-Detached
- BEDROOMS
3
- BATHROOMS
1
- SIZE
880 sq ft
82 sq m
- TENUREDescribes how you own a property. There are different types of tenure - freehold, leasehold, and commonhold.Read more about tenure in our glossary page.
Freehold
Key features
- Three-bedroom semi-detached home with one bathroom and an additional WC
- Large driveway with parking for four cars plus detached garage
- Driveway Electrics suitable for car charging and outdoor taps
- Modern UPVC double glazing and doors throughout
- Two reception rooms with original fireplaces, hardwood flooring and bay window
- Updated kitchen with quartz-effect finishes and 2018 boiler
- Expansive rear garden with balcony, terrace, lawn, cherry tree and vegetable plot
- Loft with good head height, offering scope for conversion
Description
Location
Barley Cop Lane is a well-regarded residential street situated north of the River Lune. It offers a great balance between suburban living and quick access to Lancaster city centre. Local shops, pubs and takeaways are within walking distance, and both Ryelands Park and Fairfield Nature Reserve are nearby for those who enjoy green space.
Families will appreciate the choice of local schools including Ryelands Primary, Lancaster Road Primary, and Our Lady’s Catholic College. The area is also convenient for commuters, with Lancaster train station just over a mile away and excellent road links towards the Bay Gateway, M6, and beyond. Supermarkets including Aldi, Sainsbury’s and Lidl are all a short drive, and the city centre’s wide range of shops, restaurants and cultural venues are easily reached.
The Property
This three-bedroom semi-detached home sits on a generous plot with a wide frontage and long driveway, providing ample off-road parking and leading to a detached garage. The front garden is planted with mature beds, while the rear garden is expansive, offering a lawn, terrace, vegetable plots, and fruit trees, creating an excellent space for families or keen gardeners.
Inside, the property blends period features with practical updates. The entrance hall opens into two reception rooms: the front lounge with a bay window and original fireplace, and the rear dining room decorated in bold tones, featuring a second fireplace and French doors leading onto a balcony overlooking the garden. The extended galley kitchen runs along the side of the property and is fitted with quartz-effect units. A useful additional WC is located on the ground floor. The gas boiler, installed in 2018, has been serviced regularly.
Upstairs are three bedrooms – a bay-fronted double, a rear-facing double with fitted wardrobes, and a single room to the front. The bathroom, updated in 2018, has a modern white three-piece suite with bath and overhead shower, and benefits from dual windows for natural light and ventilation. The loft is accessible via a wooden ladder and offers good head height, presenting clear potential for conversion subject to relevant permissions.
Key Features
Three-bedroom semi-detached home with one bathroom and an additional WC
Large driveway with parking for four cars plus detached garage
Driveway Electrics suitable for car charging and outdoor taps
Modern UPVC double glazing and doors throughout
Two reception rooms with original fireplaces, hardwood flooring and bay window
Updated kitchen with quartz-effect finishes and 2018 boiler
Expansive rear garden with balcony, terrace, lawn, cherry tree and vegetable plot
Loft with good head height, offering scope for conversion
Freehold property
EPC Rating: D
Garden
Spacious garden to the rear with a mixture of lawn and decking.
Parking - Garage
Parking - On street
Parking - Driveway
Brochures
Virtual Brochure- COUNCIL TAXA payment made to your local authority in order to pay for local services like schools, libraries, and refuse collection. The amount you pay depends on the value of the property.Read more about council Tax in our glossary page.
- Band: B
- PARKINGDetails of how and where vehicles can be parked, and any associated costs.Read more about parking in our glossary page.
- Garage,On street,Driveway
- GARDENA property has access to an outdoor space, which could be private or shared.
- Private garden
- ACCESSIBILITYHow a property has been adapted to meet the needs of vulnerable or disabled individuals.Read more about accessibility in our glossary page.
- Ask agent
Barley Cop Lane, Lancaster | Generous plot with parking and garage.
Add an important place to see how long it'd take to get there from our property listings.
__mins driving to your place
Get an instant, personalised result:
- Show sellers you’re serious
- Secure viewings faster with agents
- No impact on your credit score


Your mortgage
Notes
Staying secure when looking for property
Ensure you're up to date with our latest advice on how to avoid fraud or scams when looking for property online.
Visit our security centre to find out moreDisclaimer - Property reference 75f3e4e2-614f-4232-9a21-ffb30ed560ff. The information displayed about this property comprises a property advertisement. Rightmove.co.uk makes no warranty as to the accuracy or completeness of the advertisement or any linked or associated information, and Rightmove has no control over the content. This property advertisement does not constitute property particulars. The information is provided and maintained by JD Gallagher Estate Agents, Lancaster. Please contact the selling agent or developer directly to obtain any information which may be available under the terms of The Energy Performance of Buildings (Certificates and Inspections) (England and Wales) Regulations 2007 or the Home Report if in relation to a residential property in Scotland.
*This is the average speed from the provider with the fastest broadband package available at this postcode. The average speed displayed is based on the download speeds of at least 50% of customers at peak time (8pm to 10pm). Fibre/cable services at the postcode are subject to availability and may differ between properties within a postcode. Speeds can be affected by a range of technical and environmental factors. The speed at the property may be lower than that listed above. You can check the estimated speed and confirm availability to a property prior to purchasing on the broadband provider's website. Providers may increase charges. The information is provided and maintained by Decision Technologies Limited. **This is indicative only and based on a 2-person household with multiple devices and simultaneous usage. Broadband performance is affected by multiple factors including number of occupants and devices, simultaneous usage, router range etc. For more information speak to your broadband provider.
Map data ©OpenStreetMap contributors.





