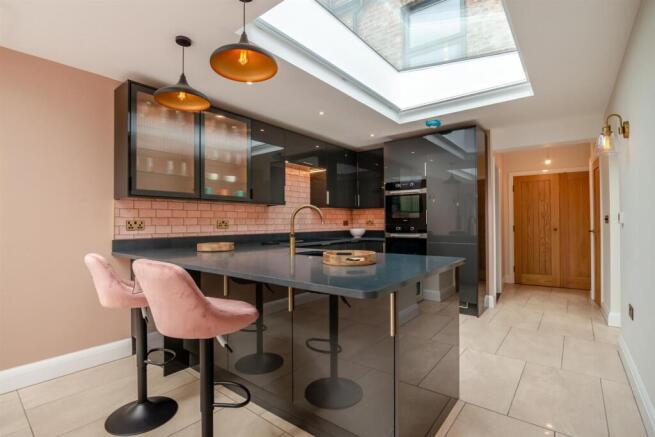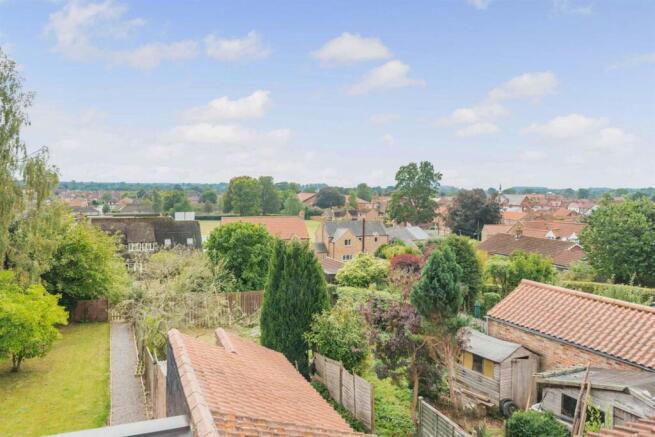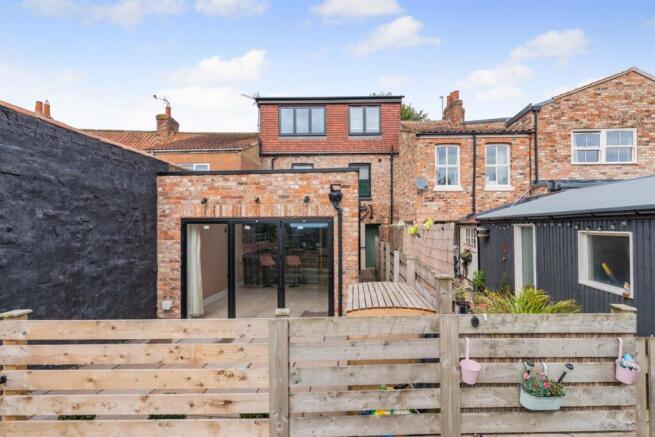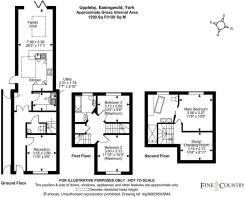Uppleby, Easingwold
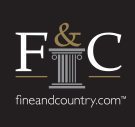
- PROPERTY TYPE
Terraced
- BEDROOMS
3
- BATHROOMS
2
- SIZE
Ask agent
- TENUREDescribes how you own a property. There are different types of tenure - freehold, leasehold, and commonhold.Read more about tenure in our glossary page.
Freehold
Key features
- Stylish townhouse in sought-after Easingwold
- Contemporary kitchen with a two skylights & integrated appliances
- Separate utility/laundry room
- Luxurious bathrooms
- Top-floor principal suite with en-suite
- Private garden terrace
Description
Set in the historic heart of Easingwold, this elegant three-bedroom townhouse has been thoughtfully reimagined for modern living while retaining a sense of timeless character.
On arrival, the hallway leads directly to a versatile reception room – an ideal home office, reading room, or snug retreat. To the rear, the showpiece bespoke kitchen impresses with salmon-pink tiling, striking gold fixtures, dark cabinetry, and a premium stone worktop. A central skylight bathes the space in natural light, while integrated Miele smart ready appliances, including a downdraft induction hob, dishwasher, full height fridge and two full-sized ovens, along with a boiling hot water tap and waste extraction, which provide seamless functionality. From here, the kitchen flows naturally into the open-plan lounge/dining area, which also benefits from two skylights, with remote-controlled blinds, and direct access to the private garden. A separate laundry/utility room offers fitted cabinetry, a sink, and an integrated full-height freezer and laundry appliances, ensuring practical elegance.
Beyond the open-plan living space, doors lead to a paved terrace, perfect for alfresco dining or morning coffee.
Two generously proportioned bedrooms are found on the first floor, served by the family bathroom. Finished with striking emerald-green tiles, gold fixtures, and a shower-over-bath combination, it combines luxury with everyday convenience. A fitted storage cupboard provides further practicality.
The entire top floor is dedicated to the principal suite, a sanctuary of calm. Arriving at a foyer space, there is potential for a dressing area or private office. The bedroom itself enjoys sweeping views over the garden and village rooftops, while the luxury en-suite boasts blue cabinetry, a freestanding bath, and a striking walk-in shower with coordinating tiles – a true spa-like retreat.
Lifestyle & Local Prestige
Nestled in the heart of Easingwold, a highly prized North Yorkshire market town, this home is a rare combination of contemporary luxury and village charm. The town square buzzes with character, from the artisan displays, The George Hotel, award-winning Durham Ox at Crayke, 2 miles away, to independent cafés and boutiques. Then, 5-6 miles away, a Michelin-starred restaurants await.
Families will appreciate that Outwood Academy Easingwold, rated Outstanding by Ofsted and serving ages 11–18, sits just minutes away — offering peace of mind for parents and an excellent education for growing children.
For those contemplating independent schooling, renowned institutions such as Queen Ethelburga’s Collegiate and St?Peter’s School, York, are within driving distance, adding even more prestige to local living.
Commuters will enjoy easy access to York, Harrogate, and Leeds via the A19 and nearby road networks.
Scenic walks in the nearby Howardian Hills, combined with effortless access to York and Harrogate, further elevate this address—making Uppleby not just a property, but a lifestyle statement.
A full property brochure is available on request.
Please note pictures 5, 8 & 15 have been staged using AI, please refer to the original pictures for best accuracy.
Part A (Key Facts)
•Tenure: Freehold
•Council Tax Band: C
•EPC Rating: 77 (C)
________________________________________
Part B (Property Details)
•Bedrooms: 3
•Bathrooms: 2
•Reception Rooms: 2
•Parking: Allocated parking for one plus on street
________________________________________
Part C (Material Information - Vendor Advised)
Building Safety:
•No known structural or building safety concerns.
Restrictions & Rights:
•No known restrictive covenants, rights of way, or easements.
Flood & Erosion Risk:
•Not in a known flood risk or erosion area.
Planning Permission:
•A rear garden plot has planning permission for a separate dwelling which is not included in this sale and being sold separately.
Accessibility:
•No. 23 and No. 25 share pedestrian access through a passage to the front and paths to the rear
Coal & Fuel Mining Risk:
•No known risk. (Area not within a designated Coal Authority reporting zone.)
Heating Type:
•Gas central heating.
- Ground floor is under floor heating locally zoned, upstairs there are cast iron radiations and a heated towel rail.
Electric:
•Mains electricity connected + smart meter
Drainage:
•Connected to mains drainage.
Broadband:
•Ultra-fast fibre installed with CAT6 data cabling throughout all rooms
•Full Fibre broadband available.
•(Check coverage: Openreach Fibre Checker)
Upon receipt of any offer these steps will follow.
1. Any offer put forward will be qualified by Anita, our independent financial advisor who will give you a call to discuss how you will be funding this purchase.
2. We require proof of your finances for your purchase. This will be evidence of where your cash is held e.g. bank statement, proof of mortgage/mortgage in principal or if your finances are from a sale on a property, we will require details of your solicitor acting for you to confirm.
3. Once a sale is agreed you will then be required to provide solicitor details. We can provide you with a competitive conveyancing quote.
4. Further documents required from you in person are: photo ID (passport/driving licence) and proof of current address dated within the last 3 months (utility bill, council tax or mortgage statement).
Brochures
Uppleby, EasingwoldBrochure- COUNCIL TAXA payment made to your local authority in order to pay for local services like schools, libraries, and refuse collection. The amount you pay depends on the value of the property.Read more about council Tax in our glossary page.
- Band: C
- PARKINGDetails of how and where vehicles can be parked, and any associated costs.Read more about parking in our glossary page.
- Yes
- GARDENA property has access to an outdoor space, which could be private or shared.
- Yes
- ACCESSIBILITYHow a property has been adapted to meet the needs of vulnerable or disabled individuals.Read more about accessibility in our glossary page.
- Ask agent
Uppleby, Easingwold
Add an important place to see how long it'd take to get there from our property listings.
__mins driving to your place
Get an instant, personalised result:
- Show sellers you’re serious
- Secure viewings faster with agents
- No impact on your credit score
Your mortgage
Notes
Staying secure when looking for property
Ensure you're up to date with our latest advice on how to avoid fraud or scams when looking for property online.
Visit our security centre to find out moreDisclaimer - Property reference 34181358. The information displayed about this property comprises a property advertisement. Rightmove.co.uk makes no warranty as to the accuracy or completeness of the advertisement or any linked or associated information, and Rightmove has no control over the content. This property advertisement does not constitute property particulars. The information is provided and maintained by Fine & Country, York. Please contact the selling agent or developer directly to obtain any information which may be available under the terms of The Energy Performance of Buildings (Certificates and Inspections) (England and Wales) Regulations 2007 or the Home Report if in relation to a residential property in Scotland.
*This is the average speed from the provider with the fastest broadband package available at this postcode. The average speed displayed is based on the download speeds of at least 50% of customers at peak time (8pm to 10pm). Fibre/cable services at the postcode are subject to availability and may differ between properties within a postcode. Speeds can be affected by a range of technical and environmental factors. The speed at the property may be lower than that listed above. You can check the estimated speed and confirm availability to a property prior to purchasing on the broadband provider's website. Providers may increase charges. The information is provided and maintained by Decision Technologies Limited. **This is indicative only and based on a 2-person household with multiple devices and simultaneous usage. Broadband performance is affected by multiple factors including number of occupants and devices, simultaneous usage, router range etc. For more information speak to your broadband provider.
Map data ©OpenStreetMap contributors.
