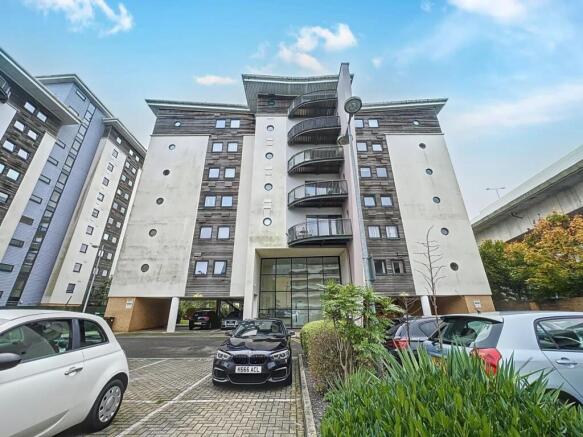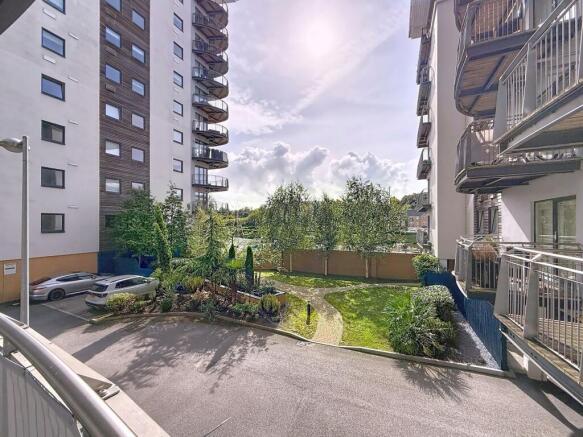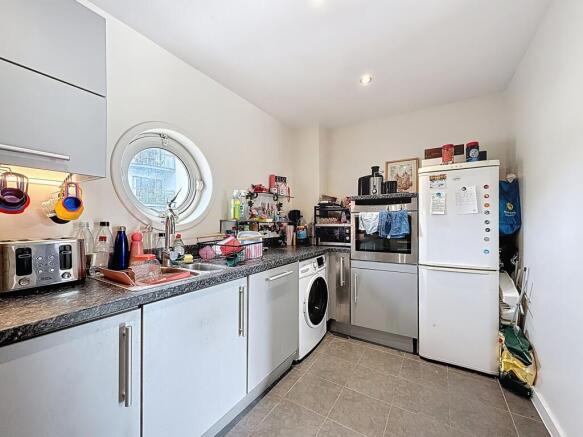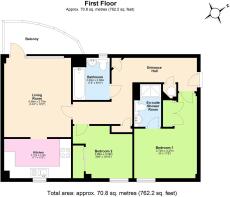Watkiss Way, Cardiff, CF11

- PROPERTY TYPE
Apartment
- BEDROOMS
2
- BATHROOMS
2
- SIZE
762 sq ft
71 sq m
Key features
- Two-bedroom first-floor apartment in Victoria Wharf
- Private balcony with a north-westerly aspect for afternoon sun
- Spacious open-plan living and dining area with floor-to-ceiling windows
- Modern fitted kitchen with integrated appliances and circular feature window
- Master bedroom with built-in storage and en-suite shower room
- Stylish family bathroom with bath and overhead shower
- Secure allocated parking within gated development plus visitor spaces
- Currently tenanted at £995pcm, with scope to increase
- 24-hour concierge service and secure key fob entry
- Prime Cardiff Bay location near schools, shops, dining, and excellent transport links
Description
A Practical & Well-Located Cardiff Bay Apartment
Welcome to 62 Beatrix, a well presented two-bedroom first-floor apartment set within the highly sought-after Victoria Wharf development in Cardiff Bay. This stylish apartment combines contemporary design, functional living spaces, and a location that places everything Cardiff has to offer right on your doorstep. Whether you’re a professional, a small family, or an investor seeking a prime opportunity, this property delivers on both lifestyle and convenience. The property is currently tenanted at £995pcm, presenting an immediate rental income stream with potential for uplift to £1,200–£1,300 in line with local market values.
Tenant in Situ – A Strong Investment Opportunity
This apartment comes with tenants in place on a rolling periodic contract, making it a ready-made investment. For landlords, this offers the dual benefit of uninterrupted rental income and scope to increase yields through future rent adjustments. Cardiff Bay remains one of the strongest rental markets in the city, with steady demand from professionals, young families, and international tenants drawn by its waterfront location and proximity to the city centre.
Light and Spacious Interior
Step inside and you are greeted by a light-filled interior, enhanced by neutral décor and elegant light wood-effect flooring throughout. The open-plan design maximises space, while floor-to-ceiling windows invite natural light into the main living area. The result is a welcoming and versatile environment that’s perfect for entertaining, relaxing, or working from home.
Contemporary Open-Plan Living Area
The heart of the home is the spacious open-plan living and dining area, seamlessly connected to the modern kitchen. With its north-westerly aspect, the space is bright and airy during the day and enjoys warm evening light, creating a perfect setting for hosting friends or unwinding after a long day.
A glass door opens directly onto a private balcony, offering an ideal outdoor retreat. Whether you’re enjoying a morning coffee, dining al fresco, or watching the sun set, this balcony adds a valuable extension to your living space.
Modern Kitchen with Character
The kitchen is both stylish and practical, fitted with light grey cabinets, dark speckled worktops, and a stainless-steel sink. A unique circular port window above the sink not only adds architectural charm but also brings in additional natural light.
For everyday convenience, the kitchen comes complete with integrated appliances, including an oven, hob and overhead extractor unit. There is ample storage and preparation space, making it ideal for both quick meals and more ambitious cooking.
Bedrooms and Bathrooms
The apartment offers two well-proportioned bedrooms, designed with both comfort and practicality in mind.
Master Bedroom – A generous double bedroom with built-in storage and the luxury of a private en-suite shower room. Finished with sleek white tiling and a modern vanity unit, the en-suite provides a stylish and functional space to start or end your day.
Second Bedroom – Another well-sized double, perfect as a guest room, children’s bedroom, or home office. Its flexible layout makes it adaptable to suit your lifestyle.
A second bathroom completes the accommodation, fitted with a bathtub, glass shower screen, semi-recessed sink, and modern cabinetry.
Secure & Well-Maintained Development
Victoria Wharf is renowned for providing residents with both security and convenience. Key features include:
Secure gated allocated parking, plus visitor bays
24-hour concierge service
Key fob entry system
Landscaped communal gardens with lawns, trees, and walkways
These facilities make it an attractive choice for tenants and owners alike.
Location – Cardiff Bay Convenience
The property is ideally situated for access to Cardiff Bay, the city centre, and surrounding areas.
Transport Links – Cogan train station is a short walk away, offering direct services into Cardiff Central. Multiple bus routes operate nearby, and the M4 motorway is easily accessible for commuters.
Shopping & Leisure – A range of supermarkets, including Tesco, Morrisons, and ALDI, are within walking distance. Cardiff International Pool & Gym, Penarth Leisure Centre, and Cardiff Bay’s watersports facilities are also nearby.
Dining & Entertainment – Mermaid Quay is just minutes away, offering a wide selection of restaurants, cafés, and bars. Cardiff Bay also boasts cultural landmarks including the Wales Millennium Centre and Techniquest.
Schools – Local schools such as Oakmont School and Cogan Primary School make the area practical for families.
Investment & Lifestyle Potential
This property presents an excellent opportunity for investors seeking strong rental yields in a well-connected location. With the current tenancy generating £995pcm and scope to achieve higher returns, it offers both stability and growth potential.
For owner-occupiers, Victoria Wharf provides a secure community, attractive communal areas, and easy access to everything Cardiff Bay has to offer – from waterside dining to cultural attractions and leisure activities.
Tenure
We have been advised by the vendors that the property is leasehold, with approximately 104 years remaining. The ground rent is £150.00 per annum, and the service charge is £3,916.00 per annum, which includes both water rates and building insurance.
Please Note - All buyers are required to complete a digital Anti-Money Laundering (AML) check via MoveButler as part of the legal compliance process. This is a mandatory requirement, and a £20 fee per person is payable directly to MoveButler. The purchase cannot proceed without successful completion of this check.
EPC Rating: C
Brochures
Property Brochure- COUNCIL TAXA payment made to your local authority in order to pay for local services like schools, libraries, and refuse collection. The amount you pay depends on the value of the property.Read more about council Tax in our glossary page.
- Band: E
- PARKINGDetails of how and where vehicles can be parked, and any associated costs.Read more about parking in our glossary page.
- Yes
- GARDENA property has access to an outdoor space, which could be private or shared.
- Yes
- ACCESSIBILITYHow a property has been adapted to meet the needs of vulnerable or disabled individuals.Read more about accessibility in our glossary page.
- Ask agent
Watkiss Way, Cardiff, CF11
Add an important place to see how long it'd take to get there from our property listings.
__mins driving to your place
Get an instant, personalised result:
- Show sellers you’re serious
- Secure viewings faster with agents
- No impact on your credit score

Your mortgage
Notes
Staying secure when looking for property
Ensure you're up to date with our latest advice on how to avoid fraud or scams when looking for property online.
Visit our security centre to find out moreDisclaimer - Property reference ed8e1cf0-c298-4dc4-8e23-5071ef8f282f. The information displayed about this property comprises a property advertisement. Rightmove.co.uk makes no warranty as to the accuracy or completeness of the advertisement or any linked or associated information, and Rightmove has no control over the content. This property advertisement does not constitute property particulars. The information is provided and maintained by Harry Harper Sales & Lettings, Cathays. Please contact the selling agent or developer directly to obtain any information which may be available under the terms of The Energy Performance of Buildings (Certificates and Inspections) (England and Wales) Regulations 2007 or the Home Report if in relation to a residential property in Scotland.
*This is the average speed from the provider with the fastest broadband package available at this postcode. The average speed displayed is based on the download speeds of at least 50% of customers at peak time (8pm to 10pm). Fibre/cable services at the postcode are subject to availability and may differ between properties within a postcode. Speeds can be affected by a range of technical and environmental factors. The speed at the property may be lower than that listed above. You can check the estimated speed and confirm availability to a property prior to purchasing on the broadband provider's website. Providers may increase charges. The information is provided and maintained by Decision Technologies Limited. **This is indicative only and based on a 2-person household with multiple devices and simultaneous usage. Broadband performance is affected by multiple factors including number of occupants and devices, simultaneous usage, router range etc. For more information speak to your broadband provider.
Map data ©OpenStreetMap contributors.




