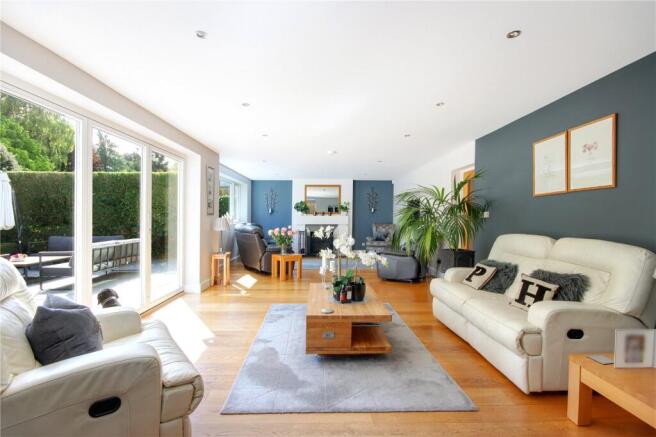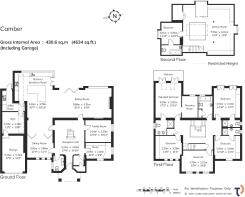6 bedroom detached house for sale
Kippington Road, Sevenoaks, Kent, TN13

- PROPERTY TYPE
Detached
- BEDROOMS
6
- BATHROOMS
5
- SIZE
4,634 sq ft
431 sq m
- TENUREDescribes how you own a property. There are different types of tenure - freehold, leasehold, and commonhold.Read more about tenure in our glossary page.
Freehold
Key features
- Detached house of 4634 sq ft
- Prestigious private road
- Within 0.4 miles of Sevenoaks station
- Six bedrooms
- Five bathrooms
- Open plan kitchen/breakfast/sitting room
- Landscaped Gardens
Description
DESCRIPTION
This handsome and beautifully appointed detached residence offers over 4,630 sq. ft. of beautifully appointed accommodation. Ideally positioned just 0.4 miles from Sevenoaks mainline station, the property sits within approximately 0.4 acres of landscaped gardens.
The property has been thoughtfully designed for modern family living, offering generous proportions, high-quality finishes and an abundance of natural light throughout. Arranged over three floors, the property provides six bedrooms, five bathrooms and reception spaces, all centred around a triple-height atrium.
FEATURES
- Step through a generous covered porch into a spacious entrance hall, featuring a striking galleried oak staircase, wooden flooring and a stunning atrium rising through the heart of the house. There is also a cloakroom and useful built-in cupboard.
- The centrepiece of the home is the exceptional open-plan kitchen/breakfast/sitting room, which spans the full width of the house and is perfectly suited to both family life and entertaining. The bespoke Burnhill kitchen is finished with granite worktops, Amtico flooring and a large central island with seating, complemented by a picture window overlooking the garden. Integrated AEG appliances include twin ovens, microwave, coffee machine and dishwasher. There is a Quooker boiling water tap, Hotpoint fridge drawers and space for an American-style fridge-freezer.
- The adjoining open-plan sitting area features elegant wood flooring, a central feature fireplace and wide bi-fold doors opening onto the garden, flooding the space with natural light.
- A well-equipped utility room provides further storage, space for washing machine and tumble dryer and garden access.
- Adjacent to the utility is a versatile room, currently used as a gym with door to the integral garage.
- A separate dining room, accessed from both the entrance hall and the kitchen, features bi-fold doors that fully open to create a seamless flow between the spaces, perfect for entertaining and family living.
- Completing the ground floor is a family room and home office, both accessed from the entrance hall and offering further flexibility.
- On the first floor, the principal bedroom suite has double doors opening onto a private balcony with views over the landscaped garden. This luxurious space includes a generous walk-in dressing room with fitted storage and a spacious
ensuite bathroom with twin basins and a large walk-in shower.
- There are four further double bedrooms on this floor, three include fitted wardrobes and two with ensuite shower rooms.
- A well-appointed family bathroom serves the remaining rooms. Additional storage is provided by an airing cupboard and a built-in cupboard.
- The second floor enjoys views over the galleried landing below, allowing natural light to flow into all three levels through the atrium window.
- This floor offers a versatile open-plan area offering a perfect space for guests, live-in staff, a games room or teenage retreat. Fitted with eaves storage, alongside a sleek glass-walled office overlooking the garden.
- A sixth double bedroom with its own ensuite bathroom completes the accommodation.
- The gardens provide a secluded retreat, beautifully designed with formal landscaping, lawns, mature trees, and thoughtfully curated planting. A basalt granite patio complements multiple areas for relaxing and dining with the added luxury of a hot tub and convenient outdoor storage.
- To the front, a spacious resin-bound driveway, framed by neatly clipped globe shaped trees and granite path offers ample parking for at least six cars in addition to the integral garage.
SITUATION
Kippington Road is a highly desirable private road set with a 20mph speed limit, speed bumps and road wardens. It meets the London Road close to Sevenoaks railway station and is just a short walk for commuters (0.4 mile).
Sevenoaks mainline station serves London Charing Cross and Cannon Street with fast and frequent services (London Bridge from 22 minutes).
Sevenoaks town centre (1 mile by car, closer by foot via footpaths) offers a good selection of shops, cafes, restaurants, pubs and facilities including The Stag theatre/cinema, library and sports centre.
Golf clubs in Sevenoaks include Wildernesse and Knole Park, as well as Nizels Golf & Health club in Hildenborough. There is cricket at The Vine and several sports clubs in the Hollybush area including rugby, hockey and tennis. Knole Park is just under a mile away and offers wonderful countryside walks through its 1000-acre deer park.
The town has an excellent selection of highly regarded schools including Sevenoaks School. Secondary schools include Trinity School and the grammar annexes as well as Lady Boswell's and St Thomas's primary schools. There are further well regarded grammar schools in Tonbridge and Tunbridge Wells, which are both easily by bus and train.
DIRECTIONS
From Sevenoaks Train station proceed west down London Road towards Riverhead. After 0.2 miles turn left on to Kippington Road. Cambers, No 13, can be found after 0.2 miles on the left-hand side.
PROPERTY INFORMATION
- Services: Main gas, electricity, water and drains.
- Local Authority: Sevenoaks District Council
- Council Tax band: G (£4,101.47 for 2025/26)
- Fixtures and fittings are excluded from the sale but may be available by separate negotiation.
Kippington Road is a highly desireable private road set with a 20mph speed limit, speed bumps and road wardens. It meets the London Road close to Sevenoaks railway station and is just a short walk for commuters ( 0.4 mile).
Sevenoaks mainline station serves London Charing Cross and Cannon Street with fast and frequent services (London Bridge from 22 minutes).
Sevenoaks town centre (1 mile by car, closer by foot via footpaths) offers a good selection of shops, cafes, restaurants, pubs and facilities including The Stag theatre/cinema, library and sports centre.
Golf clubs in Sevenoaks include Wildernesse and Knole Park, as well as Nizels Golf & Health club in Hildenborough. There is cricket at The Vine and several sports clubs in the Hollybush area including rugby, hockey and tennis. Knole Park is just under a mile away and offers wonderful countryside walks through its 1000 acre deer park.
The town has an excellent selection of highly regarded schools including Sevenoaks School. Secondary schools include Trinity School and the grammar annexes as well as Lady Boswell's and St Thomas's primary schools. There are futher well regarded grammar schools in Tonbridge and Tunbridge Wells, which are both easily by bus and train.
Brochures
Particulars- COUNCIL TAXA payment made to your local authority in order to pay for local services like schools, libraries, and refuse collection. The amount you pay depends on the value of the property.Read more about council Tax in our glossary page.
- Band: G
- PARKINGDetails of how and where vehicles can be parked, and any associated costs.Read more about parking in our glossary page.
- Garage,Driveway
- GARDENA property has access to an outdoor space, which could be private or shared.
- Yes
- ACCESSIBILITYHow a property has been adapted to meet the needs of vulnerable or disabled individuals.Read more about accessibility in our glossary page.
- Ask agent
Kippington Road, Sevenoaks, Kent, TN13
Add an important place to see how long it'd take to get there from our property listings.
__mins driving to your place
Get an instant, personalised result:
- Show sellers you’re serious
- Secure viewings faster with agents
- No impact on your credit score
Your mortgage
Notes
Staying secure when looking for property
Ensure you're up to date with our latest advice on how to avoid fraud or scams when looking for property online.
Visit our security centre to find out moreDisclaimer - Property reference SVN250174. The information displayed about this property comprises a property advertisement. Rightmove.co.uk makes no warranty as to the accuracy or completeness of the advertisement or any linked or associated information, and Rightmove has no control over the content. This property advertisement does not constitute property particulars. The information is provided and maintained by Jackson-Stops, Kent And East Sussex. Please contact the selling agent or developer directly to obtain any information which may be available under the terms of The Energy Performance of Buildings (Certificates and Inspections) (England and Wales) Regulations 2007 or the Home Report if in relation to a residential property in Scotland.
*This is the average speed from the provider with the fastest broadband package available at this postcode. The average speed displayed is based on the download speeds of at least 50% of customers at peak time (8pm to 10pm). Fibre/cable services at the postcode are subject to availability and may differ between properties within a postcode. Speeds can be affected by a range of technical and environmental factors. The speed at the property may be lower than that listed above. You can check the estimated speed and confirm availability to a property prior to purchasing on the broadband provider's website. Providers may increase charges. The information is provided and maintained by Decision Technologies Limited. **This is indicative only and based on a 2-person household with multiple devices and simultaneous usage. Broadband performance is affected by multiple factors including number of occupants and devices, simultaneous usage, router range etc. For more information speak to your broadband provider.
Map data ©OpenStreetMap contributors.




