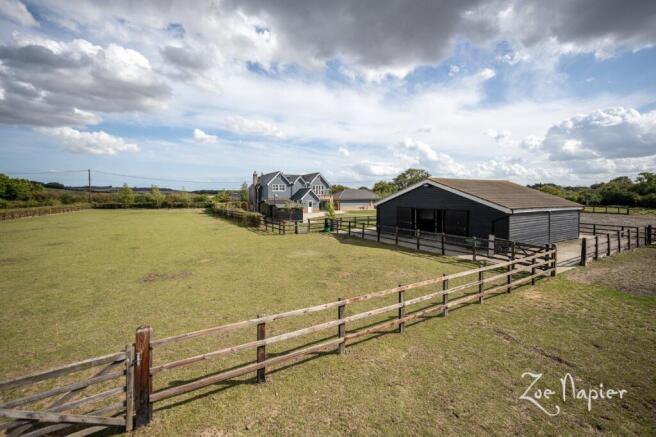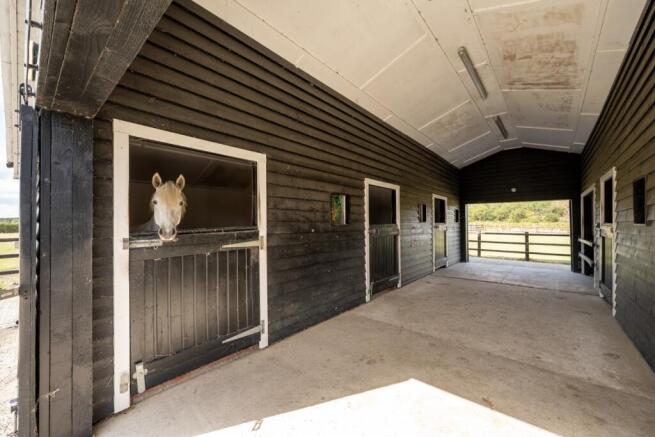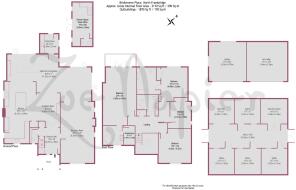
4 bedroom detached house for sale
North Fambridge

- PROPERTY TYPE
Detached
- BEDROOMS
4
- BATHROOMS
3
- SIZE
Ask agent
- TENUREDescribes how you own a property. There are different types of tenure - freehold, leasehold, and commonhold.Read more about tenure in our glossary page.
Freehold
Key features
- In all 5.5 Acres Premium Equestrian Facility
- Stunning New England Style High Specification Family Home
- 3210 sq ft Air Conditioned Accommodation
- Climate Controlled Garaging with Auto Door
- American Style Barn Stabling
- Grooms Room Includes Dog Shower
- 40 x 20m Professional Manege
- Secure Parking for Horsebox
- Beautiful Surrounding Countryside
- Solar Pannels, CCTV Cameras & Comprehensive Alarm System
Description
A First Class Equestrian Property with 5.5 Acres, a Stunning New England Style House, and Fabulous Setting near to a Yacht Club/Marina and Station.
In all 5.5 Acres Premium Equestrian Facility * Stunning New England Style High Specification Family Home *3210 sq ft Air Conditioned Accommodation* Climate Controlled Garaging with Auto Door* American Style Barn Stabling* Grooms Room Includes Dog Shower* 40 x 20m Professional Manege* Secure Parking for Horsebox * Beautiful Surrounding Countryside* Solar Pannels, CCTV Cameras & Comprehensive Alarm System*
What We Say
If you’re searching for a high-spec home that hasn’t skimped on spaciousness, quality, or detail, complete with garaging for performance cars, while the facilities for real horsepower are unmatched and built to professional competition standards. This is a top-choice equestrian property and perfectly positioned near the marina for those who love to motorboat too.
What The Owners Say
We built this house nine years ago to exacting standards, never intending to move, so much of the quality and detail is bespoke. It has been a fabulous home, with brilliant facilities that work especially well in the colder months thanks to mud-free access. Having since moved out of Essex, we can offer a hassle-free, end-of-chain sale.
History & Background
This stunning 3,210 sq ft family home, built within the last decade to exacting standards, boasts a specification to match. Designed with open-plan living in mind, the family room alone extends to over 1,000 sq ft, creating a truly spectacular hub for everyday life. The quality is evident throughout, with individually zoned rooms, temperature-controlled underfloor heating on both floors, and air conditioning in all principal rooms.
The open-plan kitchen, breakfast, and dining areas feature an AGA, a log/multi-fuel burner, and a fabulous breakfast bar island – perfect for socialising and family gatherings.
Equestrian facilities here would surpass most dreams, designed and built to professional competition standards. Mud-free access is guaranteed with well-laid paths and hardstand areas. The American Barn stabling is all under one roof and includes a groom’s room, hay and bedding store, and even a wet room-style dog shower.
For those less equestrian-minded, the property offers a quadruple garage with climate-controlled, air-conditioned spaces ideal for sports or performance cars. Outdoor leisure is equally impressive, with a hot tub beneath a solid open gazebo and the nearby Fambridge Yacht Haven Marina offering water-based fun.
This home is truly exceptional, is keenly priced, and would be difficult to fault.
Setting & Location
The property occupies a prime position on Fambridge Road with extensive frontage, leading into the village of North Fambridge, between South Woodham Ferrers and Maldon. The village combines open countryside with 605 acres of adjoining nature reserve (a designated Site of Special Scientific Interest) and a riverside setting on the north bank of the River Crouch. Residents can enjoy sailing, waterside walks along the sea wall and amidst the marshes, or the spectacular waterside views from The Ferry Boat Inn. North Fambridge also has its own station on the Crouch Valley Line, with direct trains to London in under an hour.
For equestrian use, the property offers direct access onto a side lane for riding and hacking, plus a gated entrance with hardstanding suitable for an HGV-sized horsebox. The house is set back behind an attractive carriage driveway with extensive parking, as well as further access and parking through close-boarded gates.
The gardens include a summerhouse and hot tub gazebo, leading on to the well-maintained equestrian facilities. Local schooling is excellent, with a primary school in the village and senior schools nearby in South Woodham Ferrers (4 miles), and grammar and independent options in Billericay (14 miles), Chelmsford (15 miles), Southend (18 miles), and Danbury (8 miles), all within easy reach.
Ground Floor Accommodation
The interior has been finished to a superb specification, with extensive oak-framed joinery and detailing, complemented by hard flooring throughout the ground floor in either engineered oak or tiling. The impressive entrance features double doors opening to a vaulted, part-glass galleried landing, while further double doors lead into the vast open-plan kitchen. A stylish ground floor cloakroom completes the space.
Each principal room benefits from individually controlled underfloor heating, including the first floor, with air conditioning provided throughout. The stunning kitchen forms the heart of the home, offering generous sitting and dining areas alongside handcrafted Davenport (Colchester) cabinetry, deep granite worktops, and a full complement of integrated appliances. These include an electric AGA, additional ovens, an American-style fridge freezer, dishwasher, and a walk-in chiller pantry. There is also a soft water unit and Quoker tap.
The ceiling design incorporates concealed mood lighting, while bifold doors with electric blinds flood the space with light. A sandstone fireplace houses a traditional multi-fuel burner, and the large breakfast bar island provides extensive seating, with stools included. Open to the drawing room, this area continues the theme of scale and quality, with oak flooring, an inset modern log burner, and further bifold doors on two sides, also with electric blinds.
First Floor Accommodation
The beautiful galleried landing is flooded with natural light through Velux windows, creating an impressive sense of space and arrival. There are four generously sized double bedrooms, including an extensive principal suite with glazed rear elevation and balcony offering uninterrupted views across the grounds and farmland beyond. Its luxurious en-suite bathroom features a large Jacuzzi-style corner bath, separate shower, and direct access to a walk-in dressing room. The sizeable guest bedroom is equally well appointed with its own luxury bathroom, while the main family bathroom provides a stylish retreat with a separate shower and high-quality fittings to complement the remaining two double bedrooms.
Grounds
The frontage is partly screened and approached via a carriage-style driveway, creating an elegant sense of arrival. To one side stands a substantial quadruple garage building, offering two open-fronted bays ideal for large vehicles such as 4x4s, together with an enclosed, climate-controlled double garage with automatic roller door access.
The rear garden has been thoughtfully landscaped, featuring extensive terraces and pathways, a summerhouse complete with sink, heating, and w.c., and a further substantial gazebo purpose-built for a hot tub (the hot tub may remain if required). The gazebo, designed with a vaulted ceiling and integrated lighting, provides a stylish and sheltered retreat for year-round enjoyment.
Equestrian Facilities
The equestrian facilities here really are first-class, centred around a big American-style barn with light, airy stabling inside. There are four generously sized stables, a roomy groom’s area, and even a handy wet room shower tucked into one corner that’s perfect for dogs. Off to the side, an open-fronted bay takes care of hay and bedding storage, and the barn is fitted with CCTV for extra peace of mind.
From the barn, the hardstanding leads straight down to the 40m x 20m manege, built to a professional standard and ideal for year-round training. Beyond that, you’ll find four post-and-rail paddocks, three with automatic waterers, giving plenty of turnout space. Planning permission was previously granted for a horse walker (July 2022, now lapsed), so the groundwork has already been considered should someone wish to reapply. Altogether, it’s a wonderful setup for competition riders or for those who simply enjoy a relaxed, muddy-boots country lifestyle.
Several equestrian centres can be reached within an hour, including Brook Farm, Radley Green EC, Beachwood, Frenches Farm, and Barleylands. Local hacking is available via country lane access, complemented by the generous hospitality of neighbouring farmers, to access the sea wall, granted on an individual basis.
Agents Notes
- The property comprises two registered title deeds EX771509 (House & Garden as 0.34 acres) EX937300 (remaining 5.21 acres)
- There has been a claim under the 10-year guarantee, which has been rectified and at the same time extended with piled foundations
Services
Private Modern Drainage. Mains Electric. Oil Fired Heating. Mains Water. Comprehensive Security & CCTV. Solar Panels.
EPC rating: B. Tenure: Freehold,
- COUNCIL TAXA payment made to your local authority in order to pay for local services like schools, libraries, and refuse collection. The amount you pay depends on the value of the property.Read more about council Tax in our glossary page.
- Band: D
- PARKINGDetails of how and where vehicles can be parked, and any associated costs.Read more about parking in our glossary page.
- Driveway
- GARDENA property has access to an outdoor space, which could be private or shared.
- Private garden
- ACCESSIBILITYHow a property has been adapted to meet the needs of vulnerable or disabled individuals.Read more about accessibility in our glossary page.
- Ask agent
Energy performance certificate - ask agent
North Fambridge
Add an important place to see how long it'd take to get there from our property listings.
__mins driving to your place
Get an instant, personalised result:
- Show sellers you’re serious
- Secure viewings faster with agents
- No impact on your credit score
Your mortgage
Notes
Staying secure when looking for property
Ensure you're up to date with our latest advice on how to avoid fraud or scams when looking for property online.
Visit our security centre to find out moreDisclaimer - Property reference P1581. The information displayed about this property comprises a property advertisement. Rightmove.co.uk makes no warranty as to the accuracy or completeness of the advertisement or any linked or associated information, and Rightmove has no control over the content. This property advertisement does not constitute property particulars. The information is provided and maintained by Zoe Napier Collection, Essex & South Suffolk. Please contact the selling agent or developer directly to obtain any information which may be available under the terms of The Energy Performance of Buildings (Certificates and Inspections) (England and Wales) Regulations 2007 or the Home Report if in relation to a residential property in Scotland.
*This is the average speed from the provider with the fastest broadband package available at this postcode. The average speed displayed is based on the download speeds of at least 50% of customers at peak time (8pm to 10pm). Fibre/cable services at the postcode are subject to availability and may differ between properties within a postcode. Speeds can be affected by a range of technical and environmental factors. The speed at the property may be lower than that listed above. You can check the estimated speed and confirm availability to a property prior to purchasing on the broadband provider's website. Providers may increase charges. The information is provided and maintained by Decision Technologies Limited. **This is indicative only and based on a 2-person household with multiple devices and simultaneous usage. Broadband performance is affected by multiple factors including number of occupants and devices, simultaneous usage, router range etc. For more information speak to your broadband provider.
Map data ©OpenStreetMap contributors.





