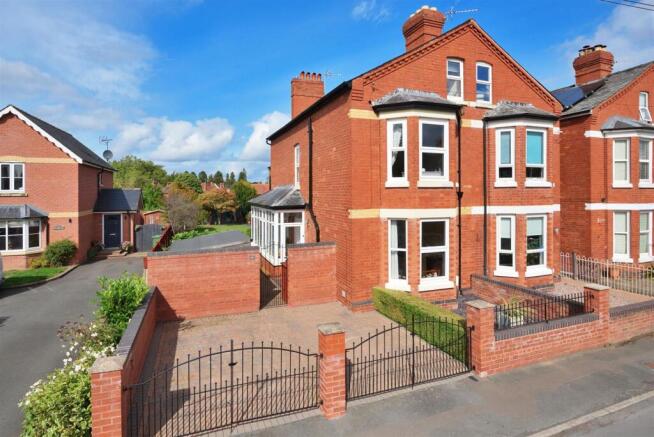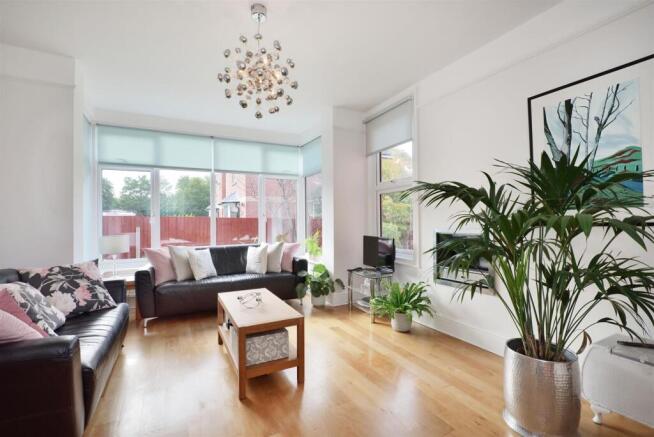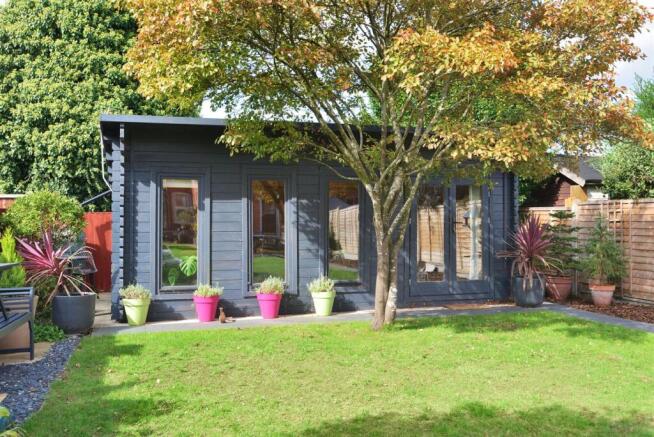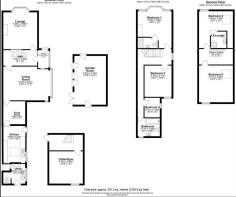5 bedroom house for sale
Tower Road, Hereford
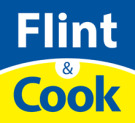
- PROPERTY TYPE
House
- BEDROOMS
5
- BATHROOMS
3
- SIZE
2,089 sq ft
194 sq m
- TENUREDescribes how you own a property. There are different types of tenure - freehold, leasehold, and commonhold.Read more about tenure in our glossary page.
Freehold
Key features
- Sold with no onward chain!
- Sought after location
- 5 beds, 3 bath set over 3 floors
- Period semi detached home
- Immaculately presented throughout
- Driveway parking & fantastic rear garden
Description
Property Description - Nestled in the tranquil and highly sought-after area of Tower Road, Hereford, this immaculate period semi-detached house offers a splendid blend of classic charm and modern convenience. Built in 1900, this three-storey residence boasts an impressive 2,088 square feet of living space, making it an ideal family home.
The property features five generously sized bedrooms, providing ample space for family and guests alike. With three well-appointed bathrooms, morning routines will be a breeze, ensuring comfort and privacy for all. The three reception rooms are perfect for entertaining or simply enjoying quiet evenings at home, offering versatility to suit your lifestyle.
One of the standout features of this home is the beautiful garden, which not only enhances the property's appeal but also includes a garden room or home office, catering to those who may wish to work from home or indulge in hobbies. The outdoor space is perfect for family gatherings, gardening, or simply enjoying the fresh air in a peaceful setting.
With no onward chain, this property presents a seamless opportunity for prospective buyers to move in without delay. The combination of its period features, spacious layout, and desirable location makes this house a rare find in the current market. Whether you are looking for a family home or a place to entertain, this property is sure to impress. Do not miss the chance to make this exceptional house your new home.
Hall - 6' x 13' - A welcoming hallway with pale walls and light floor tiles, leading to the staircase with a natural wood banister and carpeted steps. The hallway provides access to the lounge.
Lounge - 14'2" x 13' - A bright lounge with a large bay window at the front, filling the room with natural light. The room is carpeted in a soft neutral tone, complemented by pale walls. A traditional fireplace with a cream surround takes centre stage, and there is plenty of space for comfortable seating. The decor is simple and elegant, allowing the space to be personalised easily.
Morning Room - 12'4" x 17'3" - A spacious living room with wooden flooring and large corner windows providing an abundance of natural light. The room is decorated in soft neutral tones with contemporary light fittings and is arranged to accommodate comfortable sofas and occasional furniture. The room flows naturally into the adjoining dining room, creating an inviting space for both relaxation and entertaining.
Dining Room - 10'9" x 8'10" - This dining room offers a bright and intimate space for dining. A large window allows natural light to fill the room, and neutral walls create a fresh and inviting atmosphere. The room is perfect for family dinners or entertaining guests.
Kitchen - 14'7" x 8'5" - The kitchen has black tiled flooring and warm wooden cabinetry. The kitchen is well-lit by a generous window above the stainless steel sink, overlooking the garden. The work surfaces are spacious and dark, contrasting nicely with the cabinetry. The kitchen has access to a utility room through a door at the back.
Utility Room - 7'6" x 5'3" - A practical utility room with tile flooring continuing from the kitchen. It features built-in cabinetry and space for appliances, as well as a door leading out to the rear garden. The room also includes a convenient downstairs cloakroom with a white WC and wash basin set within a simple vanity unit, finished with minimal decoration for easy maintenance.
Garden Room - 18'9" x 12'2" - A bright garden room with multiple windows and doors opening out to the garden, allowing plenty of natural light to flow in. The space is versatile and can be used as a relaxing retreat or additional entertaining area. It offers views over the well-maintained garden and patio beyond.
Cellar/Gym - 12'5" x 13' - A versatile, fully equipped cellar currently set up as a home gym, offering ample space for a range of exercise equipment. Featuring painted brick walls and practical flooring designed for workouts, the space is both functional and easy to maintain. A window allows natural light to filter in, and the layout is well organised for fitness activities, while also providing an extra room which is useful for additional storage for household items.
Landing - The first floor landing features a light carpet and a natural wood balustrade that matches the staircase below. It provides access to three bedrooms and the family bathroom, creating a central circulation space on this level.
Bedroom 1 - 14'5" x 13' - Bedroom 1 is a generous double room with a large bay window allowing in plenty of natural light. The neutral carpet and walls create a calm, restful space. It includes an en-suite bathroom fitted with modern white suite and a tiled floor.
Bedroom 2 - 12'4" x 10'5" - Bedroom 2 is a comfortably sized double room featuring neutral decor and carpet. A large window provides garden views and natural light, making the room feel airy and bright.
Bedroom 3 - 6'11" x 6' - Bedroom 3 is a smaller single bedroom with a large window, neutral walls, and carpet flooring. It provides a flexible space suitable for a child's room, guest room, or study.
Bathroom - 6'11" x 8'6" - The family bathroom on the first floor is fitted with a white suite including a bath with shower screen, pedestal wash basin, and WC. The floor is finished with dark tiles, and the walls are white, creating a fresh, clean look.
Bedroom 4 - 14'2" x 13' - Bedroom 4 on the second floor is a bright double room featuring a Velux window that lets in natural light and views to Broomy Hill Water Tower. The room benefits from an ensuite shower room with modern fittings and tiled flooring.
Bedroom 5/Study - 14'2" x 13' - Bedroom 5 is another double room on the second floor with a large window (with views across the garden) and neutral decor. It provides a versatile space that could be used as a bedroom or home office.
Landing 2 - 6' x 13' - The second floor landing is carpeted and offers access to two bedrooms and the ensuite shower room. It includes a natural wood balustrade that matches the staircase style throughout the house.
Rear Garden - The expansive rear garden is beautifully maintained with a large lawn bordered by mature trees and shrubs. A paved patio area at the rear of the house provides space for outdoor dining and relaxing. At the far end of the garden stands a stylish wooden garden room, comfortably furnished and featuring large windows and seating areas, creating a tranquil space for leisure or socialising.
Directions - From the Flint & Cook office, proceed along King Street heading towards the traffic lights, proceed straight over past the church onto Barton Road, proceeding into Breinton and taking the left hand turning signposted for Tower Road, proceed past the turning for Prince Edward Road and the property is situated to the top right hand corner as indicated by the Flint & Cook for sale board.
Property Services - Mains water, electricity, drainage and gas are connected. Gas-fired central heating.
Outgoings - Water and drainage rates are payable.
Tenure & Possession - Freehold - vacant possession on completion.
Viewing Arrangements - Strictly by appointment through the Agent .
Opening Hours
Monday - Friday 9.00 am - 5.30 pm
Saturday 9.00 am - 1.00 pm
Money Laundering - Prospective purchasers will be asked to produce identification, address verification and proof of funds at the time of making an offer.
Brochures
Tower Road, Hereford- COUNCIL TAXA payment made to your local authority in order to pay for local services like schools, libraries, and refuse collection. The amount you pay depends on the value of the property.Read more about council Tax in our glossary page.
- Band: C
- PARKINGDetails of how and where vehicles can be parked, and any associated costs.Read more about parking in our glossary page.
- Driveway
- GARDENA property has access to an outdoor space, which could be private or shared.
- Yes
- ACCESSIBILITYHow a property has been adapted to meet the needs of vulnerable or disabled individuals.Read more about accessibility in our glossary page.
- Ask agent
Tower Road, Hereford
Add an important place to see how long it'd take to get there from our property listings.
__mins driving to your place
Get an instant, personalised result:
- Show sellers you’re serious
- Secure viewings faster with agents
- No impact on your credit score
Your mortgage
Notes
Staying secure when looking for property
Ensure you're up to date with our latest advice on how to avoid fraud or scams when looking for property online.
Visit our security centre to find out moreDisclaimer - Property reference 34181610. The information displayed about this property comprises a property advertisement. Rightmove.co.uk makes no warranty as to the accuracy or completeness of the advertisement or any linked or associated information, and Rightmove has no control over the content. This property advertisement does not constitute property particulars. The information is provided and maintained by Flint & Cook, Hereford. Please contact the selling agent or developer directly to obtain any information which may be available under the terms of The Energy Performance of Buildings (Certificates and Inspections) (England and Wales) Regulations 2007 or the Home Report if in relation to a residential property in Scotland.
*This is the average speed from the provider with the fastest broadband package available at this postcode. The average speed displayed is based on the download speeds of at least 50% of customers at peak time (8pm to 10pm). Fibre/cable services at the postcode are subject to availability and may differ between properties within a postcode. Speeds can be affected by a range of technical and environmental factors. The speed at the property may be lower than that listed above. You can check the estimated speed and confirm availability to a property prior to purchasing on the broadband provider's website. Providers may increase charges. The information is provided and maintained by Decision Technologies Limited. **This is indicative only and based on a 2-person household with multiple devices and simultaneous usage. Broadband performance is affected by multiple factors including number of occupants and devices, simultaneous usage, router range etc. For more information speak to your broadband provider.
Map data ©OpenStreetMap contributors.
