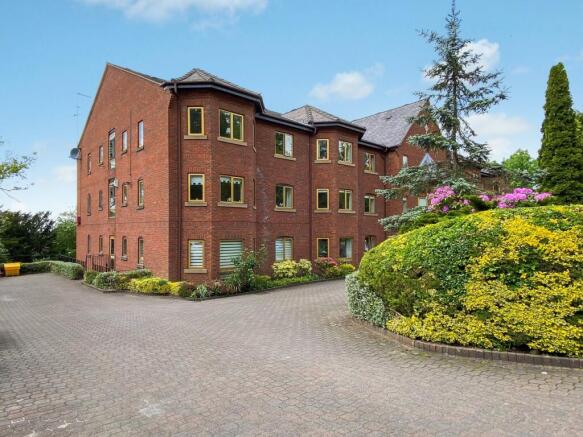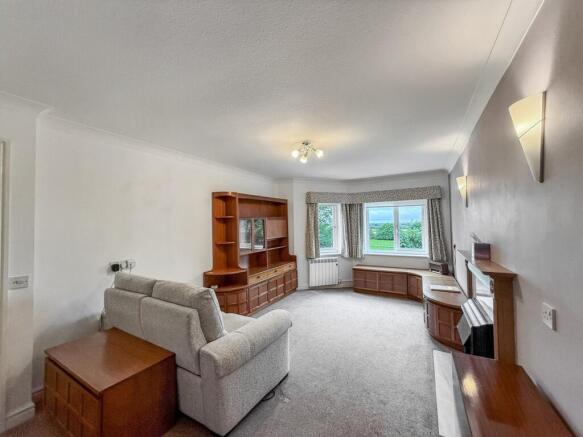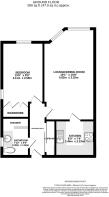Congleton Road, Alderley Edge, SK9

- PROPERTY TYPE
Apartment
- BEDROOMS
1
- BATHROOMS
1
- SIZE
Ask agent
Description
This this well presented one-bedroom retirement apartment is ideally positioned close to Alderley village, offering secure, low-maintenance living in a friendly and welcoming community.
Set within a well-kept development, the property ground floor apartment is accessed via a communal entrance with intercom entry, lift, and stairs to all floors. Inside, the apartment has been thoughtfully designed to provide comfort and ease of living. The spacious living room enjoys a rear aspect with plenty of natural light and views over the countryside and a central feature fireplace, creating a cosy focal point. The fitted kitchen is neatly arranged with modern units and integrated appliances. A generous double bedroom comes complete with fitted wardrobes, while the shower room is finished with a walk-in cubicle, vanity unit, and heated towel rail.
Residents have access to attractive communal gardens, including a west-facing patio that’s perfect for relaxing in the sun. Additional shared facilities include a residents’ lounge, laundry room, and a guest suite available for visiting family and friends. On-site parking may also be available to rent (subject to availability). Combining independence with peace of mind and a strong sense of community, this charming apartment is just a short stroll from the shops, cafés, and amenities of Alderley village.
Communal Entrance Hall
Secure intercom entry system with stairs and lift access to all floors.
Entrance Hall
3.33m x 1.02m (10' 11" x 3' 4"): Telephone intercom, fitted cupboards with mirrored sliding doors, hanging rail, shelving, and housing for the fuse box and hot water immersion heater. Doors to:
Living Room
5.82m x 3.25m (19' 1" x 10' 8"): Double-glazed windows with west facing views, feature electric fireplace, TV aerial point, telephone point, power sockets, electric radiator, ceiling coving, and door to:
Kitchen
2.44m x 2.23m (8' 0" x 7' 4"): Fitted with a traditional range of wall and base units, rolled-edge worksurfaces with tiled splashback, stainless steel one-and-a-half sink and drainer, four-ring electric hob, single oven, space for fridge freezer, extractor fan, power sockets, and luxury vinyl flooring.
Bedroom
4.11m x 2.54m (13' 6" x 8' 4"): Side and rear aspect double-glazed windows with west facing views, fitted wardrobes with a variety of hanging rails and shelving, electric radiator, power sockets, and wall-mounted lights.
Bathroom
2.38m x 1.66m (7' 10" x 5' 5"): Modern white suite comprising a double shower cubicle with electric shower and handheld attachment, glazed screen and fold-down seat, low-level WC, vanity unit with inset wash hand basin and storage below, electric heater, towel radiator, shaver point, obscure side aspect double-glazed window, fully tiled walls, and tiled flooring.
Communal Gardens
Set within beautifully maintained gardens, featuring a large west-facing patio to the rear leading down to an attractive lawned area.
Communal Facilities
Residents’ laundry room, storage area and extensive communal lounge with kitchen facilities.
Parking
On-site parking spaces available to rent (subject to availability).
Agents’ Note
A self-contained double guest suite with twin beds and en-suite bathroom is available for visiting family and friends on a nightly rental basis (subject to availability).
Council Tax & Local Authority
Cheshire East Council – Band C – 2025/2026 – £2,056.39.
Material Information
Sprift report available on request.
Tenure
Leasehold – 125 years from 01/01/1986 (approximately 85 years remaining).
Material Information Part A
Tenure: Leasehold
Ground Rent: £200 per annum. reduced to £150 if paid within 14 days of due date.
Service Charge: £3359.64 per annum
Material Information Part B
Property type: See above
Property Construction: Brick built, tiled roof
Number and types of room: See above
Electricity Supply: Mains
Water Supply: Mains
Sewerage: Mains
Heating: Storage heaters, immersion heater.
Broadband: Standard, Superfast & Ultrafast available
Mobile Signal:
Indoor Voice - Likely= O2. Limited = EE, Three, Vodafone.
Indoor Data - Likely= O2. Limited = EE, Three, Vodafone.
Outdoor Voice - Likely = EE, Three, O2, Vodafone.
Outdoor Data - Likely = EE, Three, O2, Vodafone.
Parking: See above
Material Information Part C
Building Safety: no known issues
Restrictions, rights and easements: Land registry available on request
Flood Risk: River & Seas = no risk. Surface Water = Very Low
Costal Erosion: No
Planning permissions: Sprift report available on request
Accessibility/adaptions: Lift access
Coalfield or Mining Area: No
- COUNCIL TAXA payment made to your local authority in order to pay for local services like schools, libraries, and refuse collection. The amount you pay depends on the value of the property.Read more about council Tax in our glossary page.
- Band: C
- PARKINGDetails of how and where vehicles can be parked, and any associated costs.Read more about parking in our glossary page.
- No parking
- GARDENA property has access to an outdoor space, which could be private or shared.
- Yes
- ACCESSIBILITYHow a property has been adapted to meet the needs of vulnerable or disabled individuals.Read more about accessibility in our glossary page.
- Lateral living,Step-free access,Level access
Congleton Road, Alderley Edge, SK9
Add an important place to see how long it'd take to get there from our property listings.
__mins driving to your place
Get an instant, personalised result:
- Show sellers you’re serious
- Secure viewings faster with agents
- No impact on your credit score



Your mortgage
Notes
Staying secure when looking for property
Ensure you're up to date with our latest advice on how to avoid fraud or scams when looking for property online.
Visit our security centre to find out moreDisclaimer - Property reference 29500457. The information displayed about this property comprises a property advertisement. Rightmove.co.uk makes no warranty as to the accuracy or completeness of the advertisement or any linked or associated information, and Rightmove has no control over the content. This property advertisement does not constitute property particulars. The information is provided and maintained by Michael J Chapman, Alderley Edge. Please contact the selling agent or developer directly to obtain any information which may be available under the terms of The Energy Performance of Buildings (Certificates and Inspections) (England and Wales) Regulations 2007 or the Home Report if in relation to a residential property in Scotland.
*This is the average speed from the provider with the fastest broadband package available at this postcode. The average speed displayed is based on the download speeds of at least 50% of customers at peak time (8pm to 10pm). Fibre/cable services at the postcode are subject to availability and may differ between properties within a postcode. Speeds can be affected by a range of technical and environmental factors. The speed at the property may be lower than that listed above. You can check the estimated speed and confirm availability to a property prior to purchasing on the broadband provider's website. Providers may increase charges. The information is provided and maintained by Decision Technologies Limited. **This is indicative only and based on a 2-person household with multiple devices and simultaneous usage. Broadband performance is affected by multiple factors including number of occupants and devices, simultaneous usage, router range etc. For more information speak to your broadband provider.
Map data ©OpenStreetMap contributors.




