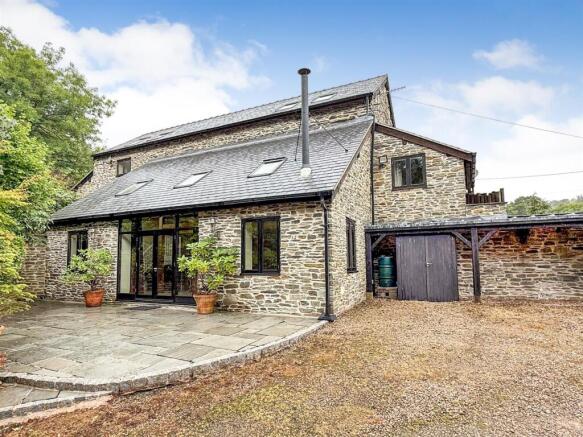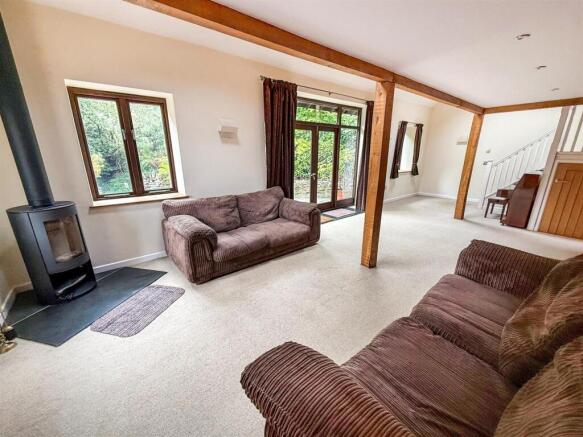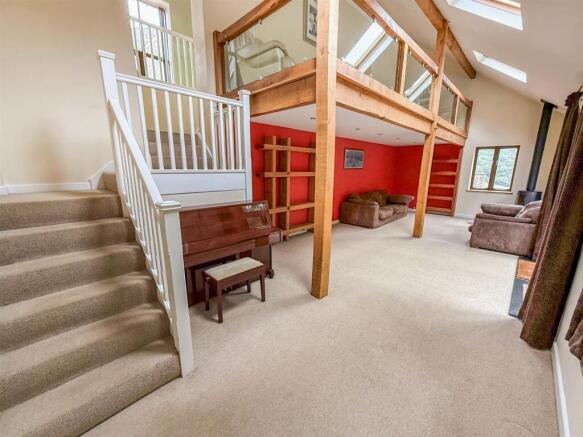
Glyn Ceiriog, Llangollen

Letting details
- Let available date:
- Now
- Deposit:
- £1,500A deposit provides security for a landlord against damage, or unpaid rent by a tenant.Read more about deposit in our glossary page.
- Min. Tenancy:
- Ask agent How long the landlord offers to let the property for.Read more about tenancy length in our glossary page.
- Let type:
- Long term
- Furnish type:
- Ask agent
- Council Tax:
- Ask agent
- PROPERTY TYPE
Barn Conversion
- BEDROOMS
3
- BATHROOMS
3
- SIZE
Ask agent
Description
As you enter, you are greeted by two inviting reception rooms that provide ample space for relaxation and entertaining. The open-plan layout enhances the sense of space and light, making it an ideal setting for both intimate gatherings and larger celebrations. The modern specifications throughout the home ensure that you enjoy contemporary comforts while still appreciating the character of the original barn structure.
The surrounding area is renowned for its natural beauty, with breathtaking views and a variety of outdoor activities right on your doorstep. Whether you fancy a leisurely stroll through the countryside or an adventurous hike, Glyn Ceiriog offers a wealth of opportunities to explore the stunning Welsh landscape.
This property is not just a home; it is a lifestyle choice, combining the best of rural living with the convenience of modern amenities. If you are looking for a rental property that stands out from the rest, this barn conversion is a must-see. Embrace the charm of country living while enjoying the comforts of a contemporary home in this delightful location.
Directions - From our Willow Street office proceed out of town, turning right onto Castle Street then left onto Beatrice Street, proceeding onto Gobowen Road and out of town towards the Oswestry bypass. Travel towards Chirk, taking the second exit towards Chirk at the Gledrid roundabout. Continue along and up the hill, round the left hand bend into Chirk and immediately turn left onto the B4500 Castle Road, signposted Ceiriog Valley/Glyn Ceiriog. Continue along this road for approximately 6 miles until reaching Glyn Ceiriog. On entering the village proceed to the roundabout, take the second exit and take the second right onto Tyn Y Cestyll Road, where you will identify the property by the Town and Country 'TO LET' board located on the right hand side of the road.
Gallery Landing - 7.08m x 2.05m (23'2" x 6'8") - A stunning gallery-style landing featuring an elegant glass and oak banister, offering an open view over the lounge below, complemented by a neatly positioned radiator for added comfort.
Additional Photo -
Lounge - 9.66m x 4.10m (31'8" x 13'5") - A bright and inviting living space, boasting a side-facing window, two front-facing windows, and elegant French doors that flood the room with natural light. Featuring a charming focal-point log-burning stove set on a slate hearth, three Velux windows, wall lighting, and an understairs storage cupboard. The comfort is enhanced by underfloor heating, creating a warm and welcoming atmosphere.
Additional Photo -
Kitchen/Dining Room - 8.98m x 4.98m (29'5" x 16'4") - A stylish and contemporary space designed for both cooking and entertaining, featuring rear-facing windows and elegant French doors that open to the garden, filling the room with natural light. Beautifully fitted with an extensive range of base and wall units, luxurious granite worktops, and an inset one-and-a-half bowl sink with mixer tap. The kitchen boasts an American-style fridge, integrated dishwasher, eye-level double oven, ceramic hob, and a chimney extractor fan. A breakfast bar creates the perfect social hub, complemented by matching upstands, spotlighting, and a built-in cupboard for added storage. Finished with warm oak flooring and stairs leading to the first floor, this space effortlessly blends practicality with style.
Additional Photo -
Additional Photo -
Additional Photo -
Utility Room - 3.93m x 2.73m (12'10" x 8'11") - A well-equipped and practical space featuring base units and a larder unit for ample storage, complemented by a stainless-steel single drainer sink with mixer tap. Designed with convenience in mind, the room offers plumbing for appliances, durable vinyl flooring, and is filled with natural light thanks to a rear-facing window, a Velux skylight, and a door providing direct access to the garden.
Cloak Room - A rear-facing window, modern W/C, and a wash hand basin with mixer tap. Finished with practical vinyl flooring and an extractor fan.
Bedroom One - 3.60m x 3.92m (11'9" x 12'10") - A bright and inviting double bedroom featuring a rear-facing window, underfloor heating for year-round comfort, and a built-in cupboard providing convenient storage. A door leads to the ensuite.
En Suite Bathroom - A modern and stylish en suite, featuring a corner shower cubicle with an electric shower, contemporary W/C, and a wash hand basin with mixer tap. Enhanced by a heated towel rail, spotlighting, and an extractor fan.
Bedroom Two - 5.04m x 4.66m (16'6" x 15'3") - A beautifully designed double bedroom boasting a striking vaulted ceiling and abundant natural light from a rear-facing window and two Velux skylights. Complete with a built-in wardrobe and a handy linen cupboard, as well as a radiator.
Bedroom Three - 4.95m x 4.49m (16'2" x 14'8") - A charming and characterful bedroom featuring a vaulted ceiling and an abundance of natural light from a rear-facing window and Velux skylights. Complete with a built-in wardrobe, wall lights, and a radiator.
En Suite Bathroom - A contemporary and well-appointed space featuring a Velux window that fills the room with natural light, a corner shower cubicle with a mains shower, modern W/C, and a wash hand basin with mixer tap. Finished with a heated towel rail and an extractor fan.
Bathroom - 3.91m x 2.34m (12'9" x 7'8") - A bright and modern family bathroom, featuring windows to the front and side that create a light and airy feel. Complete with a stylish panel bath with mixer taps and shower head, contemporary W/C, and a sleek wash hand basin with mixer tap. Finished with a heated towel rail and an efficient extractor fan, this space offers both comfort and practicality.
Front Garden - A welcoming outdoor space featuring a charming patio area, a handy log store, and ample parking.
Rear Garden - A delightful and spacious outdoor area, featuring a charming orchard, perfect for relaxation or enjoying nature.
Viewings - Anyone wishing to view can complete an interest to view form through Rightmove,
Due to the high-volume of enquiries, we are unable to arrange viewings for every interested party , therefore completing the interest to view form does not guarantee a viewing.
Additional Information - We would like to point out that all measurements, floor plans and photographs are for guidance purposes only (photographs may be taken with a wide angled/zoom lens), and dimensions, shapes and precise locations may differ to those set out in these sales particulars which are approximate and intended for guidance purposes only.
These particulars, whilst believed to be accurate are set out as a general outline only for guidance and do not constitute any part of an offer or contract. Intending purchasers should not rely on them as statements of representation of fact, but most satisfy themselves by inspection or otherwise as to their accuracy. No person in this firm s employment has the authority to make or give any representation or warranty in respect of the property.
Brochures
Glyn Ceiriog, LlangollenBrochure- COUNCIL TAXA payment made to your local authority in order to pay for local services like schools, libraries, and refuse collection. The amount you pay depends on the value of the property.Read more about council Tax in our glossary page.
- Band: G
- PARKINGDetails of how and where vehicles can be parked, and any associated costs.Read more about parking in our glossary page.
- Yes
- GARDENA property has access to an outdoor space, which could be private or shared.
- Yes
- ACCESSIBILITYHow a property has been adapted to meet the needs of vulnerable or disabled individuals.Read more about accessibility in our glossary page.
- Ask agent
Glyn Ceiriog, Llangollen
Add an important place to see how long it'd take to get there from our property listings.
__mins driving to your place


Notes
Staying secure when looking for property
Ensure you're up to date with our latest advice on how to avoid fraud or scams when looking for property online.
Visit our security centre to find out moreDisclaimer - Property reference 34181713. The information displayed about this property comprises a property advertisement. Rightmove.co.uk makes no warranty as to the accuracy or completeness of the advertisement or any linked or associated information, and Rightmove has no control over the content. This property advertisement does not constitute property particulars. The information is provided and maintained by Town & Country Property Services, Oswestry. Please contact the selling agent or developer directly to obtain any information which may be available under the terms of The Energy Performance of Buildings (Certificates and Inspections) (England and Wales) Regulations 2007 or the Home Report if in relation to a residential property in Scotland.
*This is the average speed from the provider with the fastest broadband package available at this postcode. The average speed displayed is based on the download speeds of at least 50% of customers at peak time (8pm to 10pm). Fibre/cable services at the postcode are subject to availability and may differ between properties within a postcode. Speeds can be affected by a range of technical and environmental factors. The speed at the property may be lower than that listed above. You can check the estimated speed and confirm availability to a property prior to purchasing on the broadband provider's website. Providers may increase charges. The information is provided and maintained by Decision Technologies Limited. **This is indicative only and based on a 2-person household with multiple devices and simultaneous usage. Broadband performance is affected by multiple factors including number of occupants and devices, simultaneous usage, router range etc. For more information speak to your broadband provider.
Map data ©OpenStreetMap contributors.




