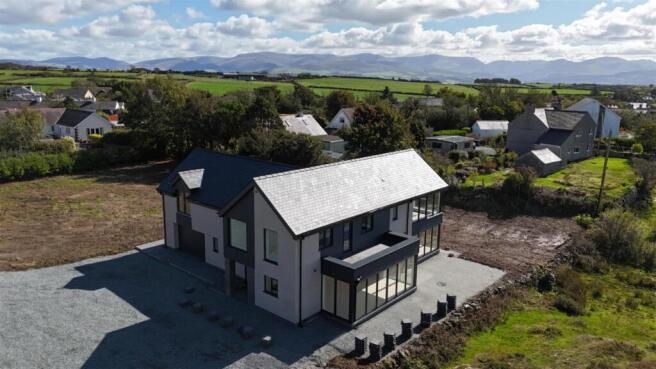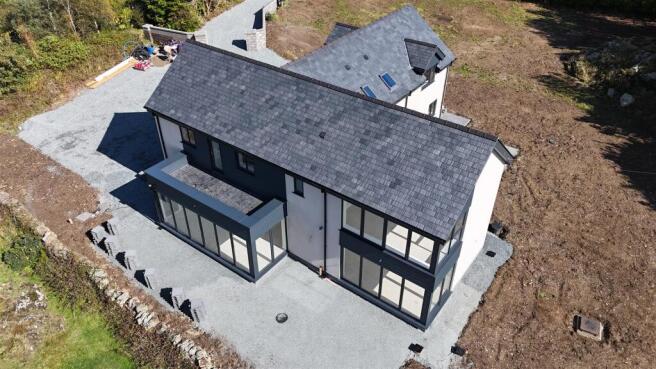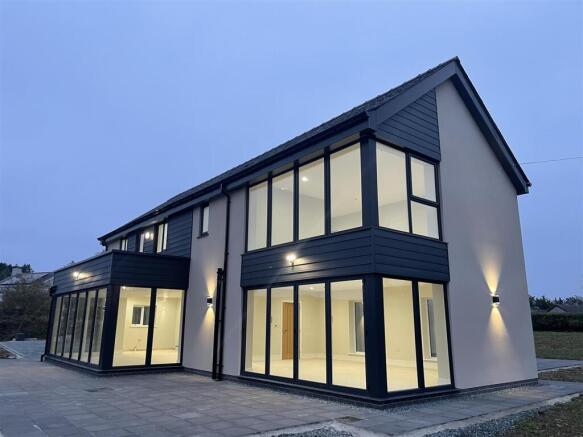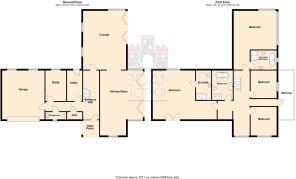5 bedroom house for sale
Llanddona, Beaumaris
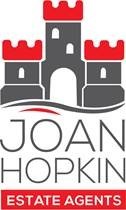
- PROPERTY TYPE
House
- BEDROOMS
5
- BATHROOMS
3
- SIZE
2,929 sq ft
272 sq m
- TENUREDescribes how you own a property. There are different types of tenure - freehold, leasehold, and commonhold.Read more about tenure in our glossary page.
Freehold
Description
Option to buy further land.
Available end of October/ November - Viewing by appointment.
Open Porch - Having a composite double glazed front door and side panel, overhead light.
Entrance Hall - Giving access to all ground floor rooms and internal door to the garage. Oak staircase to the first floor with side panels, and spacious open area under. Access to a BOOT ROOM which has the underfloor heating pipework, internet connection, and controls for a CCTV system.
Cloak Room - 2.53 x 0.90 (8'3" x 2'11") - With WC, wash basin wired for a light over.
Superb Kitchen/Dining Room - 5.95 extending to 7.91 x 5.77 (19'6" extending to - An outstanding open plan room (yet to be fitted) with a feature 6 panel bi-folding door which leads onto an adjoining south-west facing patio and which adjoins open farmland.
Wide opening to spacious living room.
Kitchen Design - _DE80_
Spacious Living Room - 7.17 x 5.29 (23'6" x 17'4") - A naturally light room with several dual aspect windows and a feature made of a glazed corner window and 4 panel bi-folding doors which give a delightful south westerly outlook over farmland. Two wall mounted TV connections and separate access door to the Hallway.
Utility Room - 3.59 x 1.85 (11'9" x 6'0") - With worktop surface and space for a washing machine and dryer. Double glazed door to the rear paved patio.
First Floor Landing - A very spacious area, large enough to give a Study area to the front, radiator. Double doors lead onto the Balcony which gives ample space to sit outside and enjoy the private views over farmland.
Main Bedroom - 7.19 maximum x 5.29 (23'7" maximum x 17'4") - A truly outstanding bedroom space having a 6 panel corner window to give the most panoramic south westerly outlook towards the mountains and Holyhead mountain. Two radiators, wall mounted TV connection.
En Suite Wet Room - 3.08 x 2.19 (10'1" x 7'2") - Having two tone panelling to the walls in a marble and slate style finish and to match the flooring. The suite includes a level shower area with both a rainfall and hand held shower attachment, and with glazed shower screen, and recess shelves. Wall mounted wash basin with cupboards under, freestanding oval bath with floor mounted tap and hair shower, WC, towel radiator.
Bedroom 2 - 7.90 x 5.95 (25'11" x 19'6") - A very large Guest Bedroom with dual aspect windows, one being a double opening patio door with Juliette balcony. Two radiators, wall mounted TV connection.
En Suite - 3.56 x 1.77 (11'8" x 5'9") - In a Wet Room style with wide level full width shower enclosure with rainfall and hand held shower attachment and recessed shelf. Wall mounted wash basin with integrated cupboards under, WC, tall towel radiator. Two tone marble and slate effect tiling, and to match the floor tiles.
Bedroom 3 - 3.38 x 3.15 (11'1" x 10'4") - With dual aspect windows to enjoy panoramic south westerly views over open open farmland. Radiator, wall mounted TV connection.
Bedroom 4 - 3.39 x 3.14 (11'1" x 10'3") - Also enjoying panoramic views to the side. Radiator, wall mounted TV connection.
Family Bathroom - 3.48 2.53 (11'5" 8'3") - In a similar style to the en-suite bathrooms with dual tone wall panels in a slate and marble effect finish and to match the floor tiling. Spacious shower enclosure with both rainfall and hand held shower control, recessed shelf and shower screen. Freestanding "oval" bath with floor fixed tap and hair shower attachment. Wide wall mounted wash basin with a large touch screen mirror/light over and with cupboards under. WC, tall towel radiator.
Outside - A private drive off the village road leads to a very spacious gravelled parking area, with ample room for several cars, motor home or caravan. To the south western side is a spacious paved patio area extending along the kitchen to the living room and with bi-folding door access off both rooms. This area is considered both sunny and private and adjoins open farmland. A pathway will extend to give access to a further rear patio area which also has direct access via the Utility Room.
The property is considered to have spacious grounds and a lawned garden will be laid to the southern side.
Interested persons should note that the Vendors are giving the option to purchase additional land if required.
Garage - 5.94 x 5.18 (19'5" x 16'11") - Having an electrically operated main access roller door as well as internal access from the house. Mains water, light and power points provided. The garage will contain the water tanks and controls of the Air Source Heat Pump
Services - Mains water, and electricity. Newly installed private drainage system
Mitsubishi Air Source Heating system to serve the water and central heating.
Tenure - The property is understood to be Freehold and this will be confirmed by the Vendors' conveyancer
Energy Efficiency - A SAP rating will be provided on completion of the property
Council Tax - Not yet assessed
Warranty - A Council of Mortgage Lenders' approved Warranty will be issued on completion.
Brochures
Llanddona, BeaumarisKitchen DesignBrochure- COUNCIL TAXA payment made to your local authority in order to pay for local services like schools, libraries, and refuse collection. The amount you pay depends on the value of the property.Read more about council Tax in our glossary page.
- Band: TBC
- PARKINGDetails of how and where vehicles can be parked, and any associated costs.Read more about parking in our glossary page.
- Yes
- GARDENA property has access to an outdoor space, which could be private or shared.
- Yes
- ACCESSIBILITYHow a property has been adapted to meet the needs of vulnerable or disabled individuals.Read more about accessibility in our glossary page.
- Ask agent
Energy performance certificate - ask agent
Llanddona, Beaumaris
Add an important place to see how long it'd take to get there from our property listings.
__mins driving to your place
Get an instant, personalised result:
- Show sellers you’re serious
- Secure viewings faster with agents
- No impact on your credit score
Your mortgage
Notes
Staying secure when looking for property
Ensure you're up to date with our latest advice on how to avoid fraud or scams when looking for property online.
Visit our security centre to find out moreDisclaimer - Property reference 34181776. The information displayed about this property comprises a property advertisement. Rightmove.co.uk makes no warranty as to the accuracy or completeness of the advertisement or any linked or associated information, and Rightmove has no control over the content. This property advertisement does not constitute property particulars. The information is provided and maintained by Joan Hopkin, Beaumaris. Please contact the selling agent or developer directly to obtain any information which may be available under the terms of The Energy Performance of Buildings (Certificates and Inspections) (England and Wales) Regulations 2007 or the Home Report if in relation to a residential property in Scotland.
*This is the average speed from the provider with the fastest broadband package available at this postcode. The average speed displayed is based on the download speeds of at least 50% of customers at peak time (8pm to 10pm). Fibre/cable services at the postcode are subject to availability and may differ between properties within a postcode. Speeds can be affected by a range of technical and environmental factors. The speed at the property may be lower than that listed above. You can check the estimated speed and confirm availability to a property prior to purchasing on the broadband provider's website. Providers may increase charges. The information is provided and maintained by Decision Technologies Limited. **This is indicative only and based on a 2-person household with multiple devices and simultaneous usage. Broadband performance is affected by multiple factors including number of occupants and devices, simultaneous usage, router range etc. For more information speak to your broadband provider.
Map data ©OpenStreetMap contributors.
