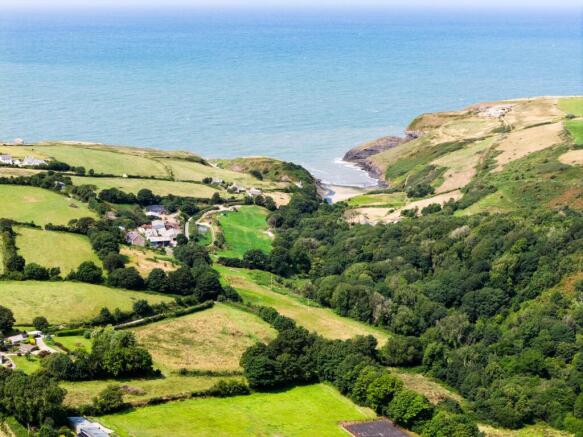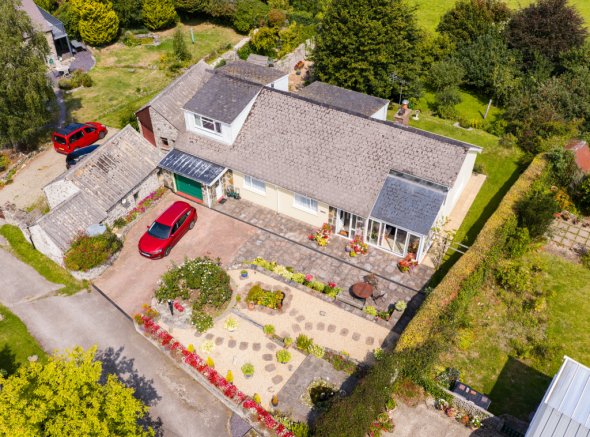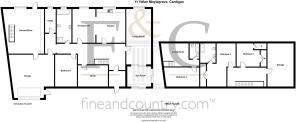4 bedroom house for sale
Yr Ydlan, Moylegrove, Cardigan, SA43

- PROPERTY TYPE
House
- BEDROOMS
4
- BATHROOMS
2
- SIZE
Ask agent
- TENUREDescribes how you own a property. There are different types of tenure - freehold, leasehold, and commonhold.Read more about tenure in our glossary page.
Freehold
Description
Yr Ydlan, Moylegrove, Cardigan — Coastal Village Home with Two-Acre Garden Retreat
A rare opportunity to acquire Yr Ydlan — a beautifully presented and characterful country home located in the heart of Moylegrove, just minutes from the Pembrokeshire Coast Path and the beach at Ceibwr Bay. Offering five bedrooms, flexible living space, and a truly exceptional two-acre private garden across the lane, this is a lifestyle property of rare quality.
The main residence features a warm, spacious interior with generous proportions throughout. On the ground floor are two front-aspect bedrooms, a large kitchen with Rayburn, dual-aspect sitting room with countryside views, and an elegant conservatory. Additional spaces include a utility room, bathroom, and internal access to the integrated garage.
Upstairs, the principal bedroom suite enjoys elevated views and an ensuite bathroom. A further double bedroom and large eaves room (currently used for storage) provide excellent additional accommodation. An attached annexe with separate entrance includes a kitchenette, lounge, bedroom, and bathroom — ideal for multi-generational living or guest use.
Across the quiet lane is a spectacular two-acre garden with mature trees, lawned areas, a summerhouse, greenhouse, detached garage, and wildlife pond. Designed as a peaceful, semi-wild retreat with far-reaching countryside views and glimpses of the sea, this extraordinary plot adds real value and lifestyle appeal to the property.
Porch
A covered entrance porch with UPVC double-glazed window leads to an inner lobby, offering shelter and a welcoming first impression.
Entrance Hall
Approached via a UPVC double-glazed entrance porch and a further aluminium-framed glazed inner door, the entrance hall immediately impresses with its generous proportions and sense of space. A striking open-tread staircase in rich hardwood rises to the first-floor galleried landing, creating an architectural focal point. The hallway is well-lit and welcoming, with two radiators providing warmth and comfort. Quality carpeting underfoot complements the neutral wall tones, and the space is further enhanced by natural light filtering through from multiple directions. This area sets the tone for the rest of the home, balancing character with practicality.
Hallway
From the central entrance hall, the ground floor flows exceptionally well. In addition to the principal reception spaces, there is access to two ground-floor bedrooms, a family bathroom, and the kitchen/dining room. This flexible layout lends itself to multi-generational living or ground-floor accommodation for those who prefer to avoid stairs, making it a versatile home suited to a wide range of buyers.
Sitting Room
An inviting and attractive dual-aspect sitting room with wonderful countryside views to the rear and side. This well-proportioned room includes a large picture window overlooking the garden, a feature fireplace providing a natural focal point, two radiators, and a coved ceiling. Light floods in from both aspects, creating a comfortable and uplifting space. The sitting room leads directly into the conservatory.
Conservatory
The triple-aspect conservatory is a superb addition with double-glazed windows to three sides, attractive tiled flooring with a mosaic inset, and French doors opening onto a front patio – ideal for enjoying the sun and outdoor living throughout the seasons as well as a peaceful spot to enjoy garden views year-round.
Kitchen
A spacious, rear-aspect kitchen enjoying lovely garden views, this is a well-appointed and practical space designed for family life. It features a range of eye-level and base units in a traditional style, complemented by part-tiled walls and easy-care cushioned flooring. The layout includes a stainless steel single-drain sink with mixer tap beneath a wide window, a four-ring gas cooker with extractor above, and a charming floor-mounted blue Rayburn, offering both function and a touch of country character. The kitchen has excellent natural light and flows directly into the dining room, creating an open yet defined connection between the home’s key living spaces.
Dining Room
Accessed via glazed double doors from the kitchen, the dining room is positioned at the rear of the home and benefits from a peaceful outlook across the garden. It features UPVC double-glazed French doors opening onto the patio, bringing the outside in and enhancing the sense of space and light. With ample room for a large dining table, this room is ideal for both formal occasions and relaxed family meals. Additional features include coved ceilings and a central heating radiator, all set against a warm palette that creates a welcoming atmosphere.
Ground Floor Bedroom Three
A generous front-aspect double bedroom featuring a large window overlooking the garden, this room is light and welcoming. It includes a central heating radiator, a coved ceiling for a touch of architectural detail, and a built-in vanity sink unit with tiled splashback – ideal for added convenience and functionality without compromising space.
Ground Floor Bedroom Four / Study
Currently arranged as a study, this versatile front-facing room could serve equally well as a fourth bedroom, snug, or home office. A wide window allows for plenty of natural light, and the room benefits from a radiator and neutral décor. Its adaptability makes it an appealing option for multi-generational living or remote working.
Ground Floor Bathroom
A well-proportioned four-piece family bathroom comprising a double built-in shower enclosure, a panelled bath with tiled surround, pedestal wash hand basin, and low-level WC. Finished in a soft blue and white palette with part-tiled walls and an opaque UPVC double-glazed window, the space is bright and functional. Additional features include a wall-mounted radiator and fitted carpet underfoot, providing warmth and comfort.
Inner Lobby & Boiler area
Leading from the main entrance hall, a discreet inner lobby provides access to the practical side of the property. This area houses the floor-mounted Orphan Century oil-fired central heating boiler and serves as a transitional space between the main accommodation and the ancillary rooms beyond.
Utility Room
Positioned to the rear of the property with a view to the garden, the utility room is a highly functional space fitted with a traditional butler sink and practical tiled flooring. Open shelving offers generous storage options, while there is plumbing and space for both a washing machine and tumble dryer. Ideal for day-to-day family living, this space keeps the working elements of the home tucked neatly away.
Garage Access
From the utility room, there is direct internal access to the garage — perfect for secure parking, workshop use, or further storage. The layout supports easy flow and connectivity between indoor and outdoor living.
First Floor Landing
The open-tread staircase leads to a generous first-floor landing, offering access to the upper-level accommodation. This light-filled space benefits from a galleried view and creates a feeling of openness, with doors leading to two further bedrooms – ideal for use as principal suites or private guest rooms.
Principal Bedroom Suite (Bedroom One)
A spacious rear-aspect principal bedroom with delightful countryside views through a UPVC double-glazed window. The room features two built-in wardrobe cupboards, an eaves storage cupboard, and a radiator. Soft tones and sloped ceilings contribute to a peaceful, private atmosphere ideal for restful nights. This bedroom also benefits from direct access to a private en-suite, forming a comfortable and self-contained suite.
Principal Bedroom En-suite
The en-suite is fitted with a panel-enclosed bath, low-level WC, and a pedestal wash hand basin with storage surround. Part-tiled walls and neutral décor keep the space bright and fresh, while an extractor fan ensures good ventilation. A practical and private bathroom, well-suited to the principal suite.
Bedroom Two
Also located on the first floor and enjoying a rear aspect, Bedroom Two offers beautiful views across the surrounding countryside. The room is well-proportioned with sloped ceilings adding architectural interest, and includes a radiator, built-in wardrobe cupboards, and a further eaves storage cupboard. Ideal as a guest room or second suite, it provides both charm and practicality in equal measure.
Loft Room - potential additional Bedroom
Located at the end of the landing, this eaves-height loft room is currently used for storage but offers excellent potential as an additional first-floor room, subject to any necessary consents. With ample floor space and full-height access from the landing, it presents a flexible opportunity — whether for hobby use, a home office, or conversion into a fifth bedroom or studio. Its generous proportions and tucked-away setting add yet another dimension to the home’s already versatile layout.
The Annexe - Self Contained Living Space
This well-designed annexe offers a generous self-contained suite across two floors, perfect for accommodating extended family, guests, or potential letting use (subject to consents). With both private access and internal connectivity to the main house via the garage, it offers flexibility without compromising on independence.
Annexe Ground Floor - Kitchenette / Dining
The annexe begins with a bright kitchenette/dining room, fitted with a single-drainer stainless steel sink, base units, space for a compact cooker, and cushion flooring underfoot. A radiator and a double-glazed door to the rear garden add both comfort and convenience. An under-stairs recess offers handy storage, and stairs rise to the first floor.
Annexe First Floor - Sitting Room
To the rear, the annexe's main reception space enjoys elevated views over the garden and rolling countryside beyond. This large, light-filled room is currently used as a lounge and hobby area, featuring picture windows, a radiator, and laminate-effect flooring. It is ideal for relaxing or working from home.
Annexe First Floor - Bedroom and Bathroom
To the front of the annexe is a well-proportioned bedroom with double-glazed windows overlooking the front garden, a built-in storage cupboard, radiator, and wood-effect laminate flooring. Opposite, the annexe benefits from its own private bathroom – a three-piece suite comprising a low-level WC, panel-enclosed bath, pedestal wash hand basin, and fitted storage cupboard. A radiator ensures year-round comfort, and a window to the rear brings in natural light.
Garden
The Garden at Moylegrove – An Idyllic Two-Acre Paradise
Located directly across the quiet country lane from the main residence.
Set within approximately two acres, this exceptional garden is a rare offering—an oasis of calm and colour with beautifully curated zones for relaxation, productivity, and nature appreciation.
Approached via a discreet entrance, the grounds unfold into a series of wonderfully tended spaces. A charming timber-clad summerhouse sits to one side, perfect for peaceful afternoons with a book or an inspiring spot to work from home. Beside it, a traditional glass greenhouse stands ready for potting or propagating.
There is also a detached garage ideal for secure storage or further workshop potential. The grounds are laced with formal lawns, mature trees, and expertly shaped borders bursting with seasonal colour and botanical interest. Visible plants include hydrangeas, roses, marigolds, rhododendrons, Japanese anemones, ferns, eucalyptus, ornamental grasses, w...
- COUNCIL TAXA payment made to your local authority in order to pay for local services like schools, libraries, and refuse collection. The amount you pay depends on the value of the property.Read more about council Tax in our glossary page.
- Band: F
- PARKINGDetails of how and where vehicles can be parked, and any associated costs.Read more about parking in our glossary page.
- Yes
- GARDENA property has access to an outdoor space, which could be private or shared.
- Private garden
- ACCESSIBILITYHow a property has been adapted to meet the needs of vulnerable or disabled individuals.Read more about accessibility in our glossary page.
- Ask agent
Energy performance certificate - ask agent
Yr Ydlan, Moylegrove, Cardigan, SA43
Add an important place to see how long it'd take to get there from our property listings.
__mins driving to your place
Get an instant, personalised result:
- Show sellers you’re serious
- Secure viewings faster with agents
- No impact on your credit score
About Fine and Country West Wales, Aberystwyth
The Gallery Station Approach Alexandra Road, Aberystwyth, SY23 1LH

Your mortgage
Notes
Staying secure when looking for property
Ensure you're up to date with our latest advice on how to avoid fraud or scams when looking for property online.
Visit our security centre to find out moreDisclaimer - Property reference 622f1f75-7520-4cc4-a9dd-70f834cd372c. The information displayed about this property comprises a property advertisement. Rightmove.co.uk makes no warranty as to the accuracy or completeness of the advertisement or any linked or associated information, and Rightmove has no control over the content. This property advertisement does not constitute property particulars. The information is provided and maintained by Fine and Country West Wales, Aberystwyth. Please contact the selling agent or developer directly to obtain any information which may be available under the terms of The Energy Performance of Buildings (Certificates and Inspections) (England and Wales) Regulations 2007 or the Home Report if in relation to a residential property in Scotland.
*This is the average speed from the provider with the fastest broadband package available at this postcode. The average speed displayed is based on the download speeds of at least 50% of customers at peak time (8pm to 10pm). Fibre/cable services at the postcode are subject to availability and may differ between properties within a postcode. Speeds can be affected by a range of technical and environmental factors. The speed at the property may be lower than that listed above. You can check the estimated speed and confirm availability to a property prior to purchasing on the broadband provider's website. Providers may increase charges. The information is provided and maintained by Decision Technologies Limited. **This is indicative only and based on a 2-person household with multiple devices and simultaneous usage. Broadband performance is affected by multiple factors including number of occupants and devices, simultaneous usage, router range etc. For more information speak to your broadband provider.
Map data ©OpenStreetMap contributors.




