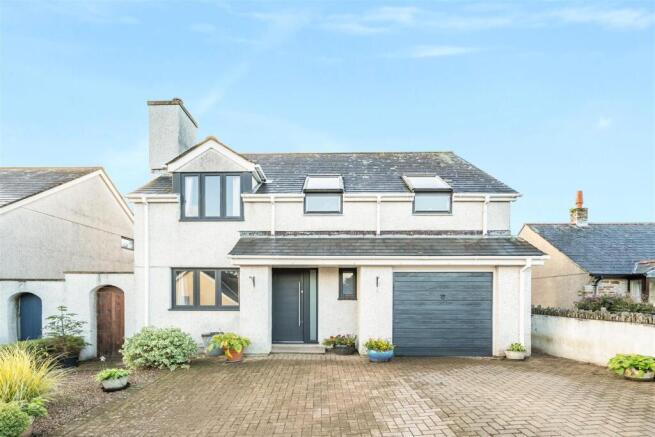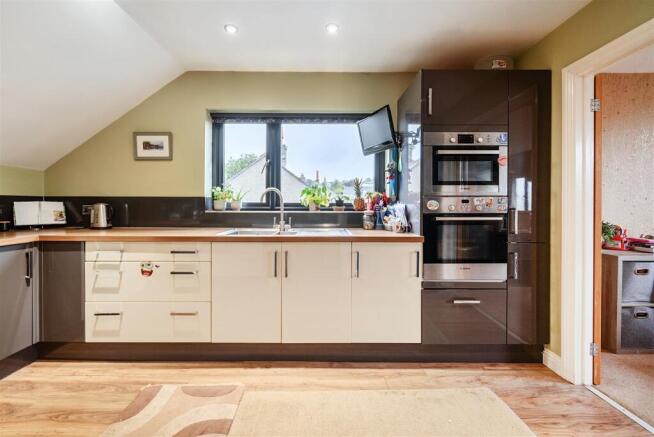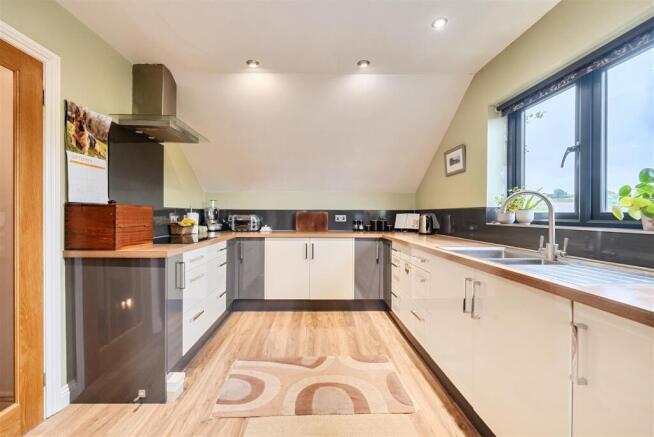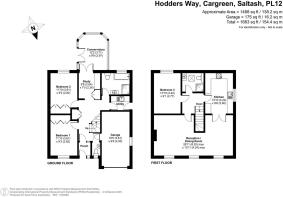3 bedroom detached house for sale
Cargreen, Saltash

- PROPERTY TYPE
Detached
- BEDROOMS
3
- BATHROOMS
2
- SIZE
Ask agent
- TENUREDescribes how you own a property. There are different types of tenure - freehold, leasehold, and commonhold.Read more about tenure in our glossary page.
Freehold
Description
A detached family house in a quiet and well established residential setting close to the river and with lovely views. About 1488 sq ft, 27' Sitting/Dining Room, 14' Kitchen, Conservatory, Study Area, 3 Double Bedrooms, 2 Bath/Shower Rooms, Laundry Room, Cloak/WC, Ample Parking, Garage, Enclosed Rear Garden, Solar PV.
CARGREEN YACHT CLUB 450 METRES, SALTASH 6 MILES, PLYMOUTH 10 MILES, WHITSAND BAY 13 MILES
Location - The property lies in an enviable and exclusive setting, close to the waters edge, this charming riverside village would have been a hive of activity in Victorian times with the wide and sheltered waters of the River Tamar being used as a busy thoroughfare transporting agricultural goods to Plymouth. Cargreen has a yacht club with deep water moorings believed to be available on the River Tamar, a primary school at Landulph Cross and a community hall. The Landulph peninsula is one of the regions most scenic positions. The Tamar Valley was granted World Heritage Status in 2006 and is an Area of Outstanding Natural Beauty. The waters of Plymouth Sound lie about 7 miles to the south by boat.
Additional recreational facilities can be found at St. Mellion International Golf Resort. The waterside town of Saltash, includes a Waitrose store on its northern outskirts. Plymouth is accessible via the A38 and provides a wide range of facilities including a cross channel ferry port and mainline railway station (Plymouth - London Paddington 3hrs).
Description - 2 Hodders Way comprises a detached family home in a prized riverside village setting having fine views across the River Tamar and countryside of the Tamar Valley. The property is of reversed accommodation design to capitalise on the views and benefits from oil fired central heating, full double glazing and a solar pv system.
The accommodation extends to about 1488 sq ft and briefly comprises - GROUND FLOOR - Entrance Lobby - Spacious Reception Hall - 2 Double Bedrooms - Bath/Shower Room - Study Area - 12' Conservatory - Laundry Room - Cloakroom - Integral Garage (presenting opportunities to provide further accommodation subject to any consents that may be required) - FIRST FLOOR - 27' Sitting/Dining Room with fireplace having an inset wood burner and three windows with river views - 14' Kitchen/Breakfast Room with double doors to the Sitting/Dining Room - Further Double Bedroom - Shower Room/WC.
Outside - A brick paved driveway provides parking for at least three cars leading to the garage. At the rear there is an enclosed and low maintenance south facing garden with paved patio.
Epc Rating - D, Council Tax Band - E - SERVICES - Mains water, electricity and drainage.
Directions - Using Sat Nav - Postcode PL12 6NY
Brochures
Cargreen, SaltashBrochure- COUNCIL TAXA payment made to your local authority in order to pay for local services like schools, libraries, and refuse collection. The amount you pay depends on the value of the property.Read more about council Tax in our glossary page.
- Band: E
- PARKINGDetails of how and where vehicles can be parked, and any associated costs.Read more about parking in our glossary page.
- Yes
- GARDENA property has access to an outdoor space, which could be private or shared.
- Yes
- ACCESSIBILITYHow a property has been adapted to meet the needs of vulnerable or disabled individuals.Read more about accessibility in our glossary page.
- Ask agent
Energy performance certificate - ask agent
Cargreen, Saltash
Add an important place to see how long it'd take to get there from our property listings.
__mins driving to your place
Get an instant, personalised result:
- Show sellers you’re serious
- Secure viewings faster with agents
- No impact on your credit score

Your mortgage
Notes
Staying secure when looking for property
Ensure you're up to date with our latest advice on how to avoid fraud or scams when looking for property online.
Visit our security centre to find out moreDisclaimer - Property reference 34181910. The information displayed about this property comprises a property advertisement. Rightmove.co.uk makes no warranty as to the accuracy or completeness of the advertisement or any linked or associated information, and Rightmove has no control over the content. This property advertisement does not constitute property particulars. The information is provided and maintained by Scott Parry Associates, Cornwall. Please contact the selling agent or developer directly to obtain any information which may be available under the terms of The Energy Performance of Buildings (Certificates and Inspections) (England and Wales) Regulations 2007 or the Home Report if in relation to a residential property in Scotland.
*This is the average speed from the provider with the fastest broadband package available at this postcode. The average speed displayed is based on the download speeds of at least 50% of customers at peak time (8pm to 10pm). Fibre/cable services at the postcode are subject to availability and may differ between properties within a postcode. Speeds can be affected by a range of technical and environmental factors. The speed at the property may be lower than that listed above. You can check the estimated speed and confirm availability to a property prior to purchasing on the broadband provider's website. Providers may increase charges. The information is provided and maintained by Decision Technologies Limited. **This is indicative only and based on a 2-person household with multiple devices and simultaneous usage. Broadband performance is affected by multiple factors including number of occupants and devices, simultaneous usage, router range etc. For more information speak to your broadband provider.
Map data ©OpenStreetMap contributors.




