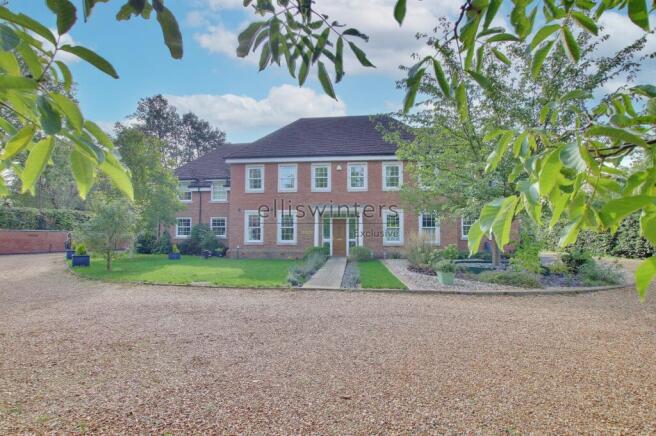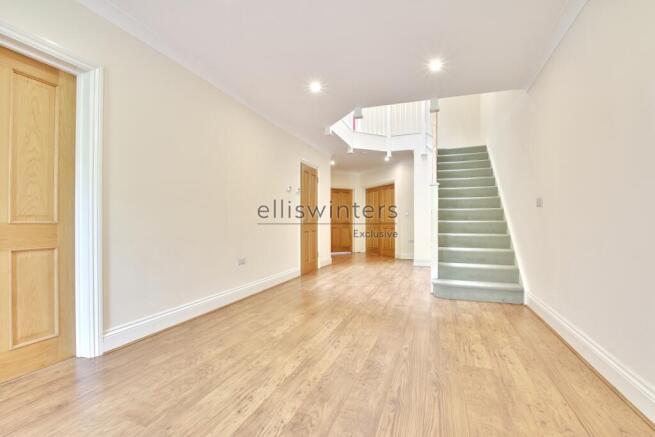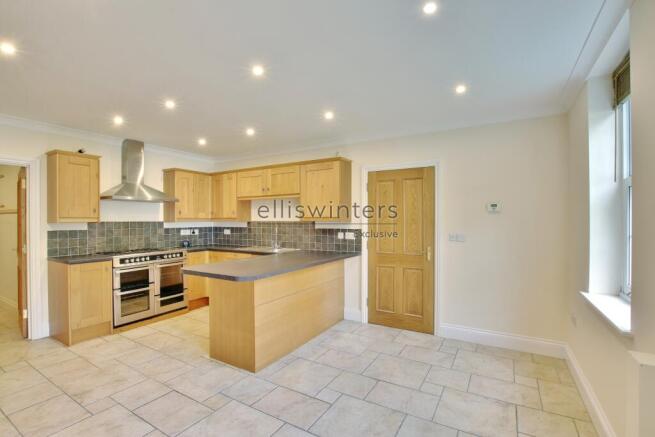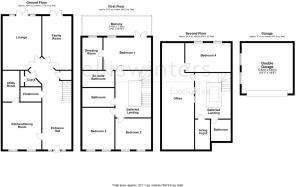Houghton Hill, Houghton, Cambs., PE28

- PROPERTY TYPE
House
- BEDROOMS
4
- BATHROOMS
3
- SIZE
Ask agent
- TENUREDescribes how you own a property. There are different types of tenure - freehold, leasehold, and commonhold.Read more about tenure in our glossary page.
Freehold
Key features
- No forward chain
- Exceptional family home with over 3,000 sq. ft. of versatile living space
- Four spacious double bedrooms, including a principal suite with five-piece en suite and dressing room
- Three bathrooms, including a family four-piece suite
- Two reception rooms with double doors opening onto the rear garden
- Striking entrance hall with galleried landings and natural light from skylight
- Top-floor versatile space perfect for a home office, hobby room, or teenager's retreat
- South-facing rear garden ideal for outdoor entertaining and relaxation
- Detached double garage with power, lighting, and off-road parking
- Located in a sought-after non-estate location offering privacy and convenience
Description
Ellis Winters are delighted to offer a truly unique family home in a sought after location.
Offering over 3,000 sq. ft. of versatile living space, this exceptional property occupies a non-estate location and combines modern elegance with practical family living. The accommodation briefly comprises four double bedrooms, three bathrooms, two reception rooms, a kitchen, utility room, and an impressive entrance hall.
Upon entering, you are greeted by a stunning entrance hall, a real focal point of the home. A skylight illuminates the two galleried landings and the entrance space with natural light, creating a welcoming and airy atmosphere. The ground floor features a kitchen/diner, a separate utility room, cloakroom, and two reception rooms, both opening through double doors onto the rear garden – perfect for indoor-outdoor living.
The first-floor galleried landing leads to three double bedrooms and a family bathroom with a four-piece suite. The principal bedroom offers a five-piece en suite, a dressing room, and double doors opening onto a southerly-facing balcony overlooking the garden.
The top floor provides a versatile space ideal for a home office, hobbies room, or a teenage retreat and gives access to the fourth double bedroom. The top floor also offers a three-piece bathroom and a walk-in airing cupboard.
Externally, the property benefits from a south-facing rear garden, off-road parking, and a detached double garage with power, lighting, and an up-and-over door – ideal for vehicles or storage.
A viewing is strongly recommended to fully appreciate the scale, style, and versatility of this unique home.
Ground Floor
Entrance Hall
Cloakroom
Kitchen/Dining Room
5.13m (16'10") x 4.24m (13'11")
Utility Room
3.37m (11'1") x 1.84m (6')
Lounge
5.87m (19'3") x 4.20m (13'9")
Family Room
5.87m (19'3") x 3.19m (10'6")
First Floor
Galleried Landing
Bedroom 1
5.22m (17'2") x 3.53m (11'7")
En-suite Bathroom
Dressing Room
3.53m (11'7") x 2.21m (7'3")
Balcony
7.26m (23'10") x 2.18m (7'2")
Bedroom 2
4.56m (15') x 3.52m (11'7")
Bedroom 3
3.95m (13') x 3.40m (11'2")
Bathroom
Second Floor
Galleried Landing
Office
11.63m (38'2") max x 3.52m (11'7")
Bedroom 4
5.05m (16'7") x 2.90m (9'6")
Bathroom
Airing Cupboard
3.27m (10'9") x 1.64m (5'4")
Double Garage
5.61m (18'5") x 5.52m (18'1")
Location
Houghton is a pretty and sought after village with many interesting and unique properties including approx. 60 listed buildings. It is located approximately 3 miles east of Huntingdon and lies along the bank of the River Great Ouse with its picturesque lock being a magnet for both painters and photographers.
Houghton Mill, an old watermill owned by the National Trust, is still in use for demonstrating flour milling. At the centre of the village are two local pubs and a community run general shop with post office. There are lovely walks from Houghton to Hemingford Abbots across the meadows and to St Ives along the Thicket Path where the Wild Trust's nature reserve is situated.
The village has great road access to the A1 and A14; Huntingdon town is 10 minutes away, offering trains to London in under an hour. The historic city of Cambridge is a 35 minute drive away, with the Guided Bus Service offering even easier access.
Further Information
Tenure: Freehold
Council Tax Band: E
EPC Rating: B
Agents Note
The majority of the internal photos shown were taken before the tenant moved into this property in October 2023.
Buyer ID Checks
To meet legal requirements, we must verify the identity of all buyers. Our partner, Simplify, will handle this process and will contact you directly once your offer is accepted, subject to contract, to collect the necessary details and payment.
The cost is £40 + VAT (£48) per transaction, payable upon offer acceptance. A memorandum of sale can only be issued once these checks are complete.
Our team will guide you through the process when you make an offer on a property.
Disclaimer
All property details, photographs, floorplans, and other marketing materials produced by Ellis Winters are for general guidance only and do not form part of any contract. While we strive for accuracy, measurements, descriptions, and other information are provided in good faith but should be independently verified. We recommend that prospective buyers conduct their own due diligence before making any decisions.
- COUNCIL TAXA payment made to your local authority in order to pay for local services like schools, libraries, and refuse collection. The amount you pay depends on the value of the property.Read more about council Tax in our glossary page.
- Band: E
- PARKINGDetails of how and where vehicles can be parked, and any associated costs.Read more about parking in our glossary page.
- Yes
- GARDENA property has access to an outdoor space, which could be private or shared.
- Yes
- ACCESSIBILITYHow a property has been adapted to meet the needs of vulnerable or disabled individuals.Read more about accessibility in our glossary page.
- Ask agent
Houghton Hill, Houghton, Cambs., PE28
Add an important place to see how long it'd take to get there from our property listings.
__mins driving to your place
Get an instant, personalised result:
- Show sellers you’re serious
- Secure viewings faster with agents
- No impact on your credit score

Your mortgage
Notes
Staying secure when looking for property
Ensure you're up to date with our latest advice on how to avoid fraud or scams when looking for property online.
Visit our security centre to find out moreDisclaimer - Property reference 10672628. The information displayed about this property comprises a property advertisement. Rightmove.co.uk makes no warranty as to the accuracy or completeness of the advertisement or any linked or associated information, and Rightmove has no control over the content. This property advertisement does not constitute property particulars. The information is provided and maintained by Ellis Winters Estate Agents, St Ives. Please contact the selling agent or developer directly to obtain any information which may be available under the terms of The Energy Performance of Buildings (Certificates and Inspections) (England and Wales) Regulations 2007 or the Home Report if in relation to a residential property in Scotland.
*This is the average speed from the provider with the fastest broadband package available at this postcode. The average speed displayed is based on the download speeds of at least 50% of customers at peak time (8pm to 10pm). Fibre/cable services at the postcode are subject to availability and may differ between properties within a postcode. Speeds can be affected by a range of technical and environmental factors. The speed at the property may be lower than that listed above. You can check the estimated speed and confirm availability to a property prior to purchasing on the broadband provider's website. Providers may increase charges. The information is provided and maintained by Decision Technologies Limited. **This is indicative only and based on a 2-person household with multiple devices and simultaneous usage. Broadband performance is affected by multiple factors including number of occupants and devices, simultaneous usage, router range etc. For more information speak to your broadband provider.
Map data ©OpenStreetMap contributors.




