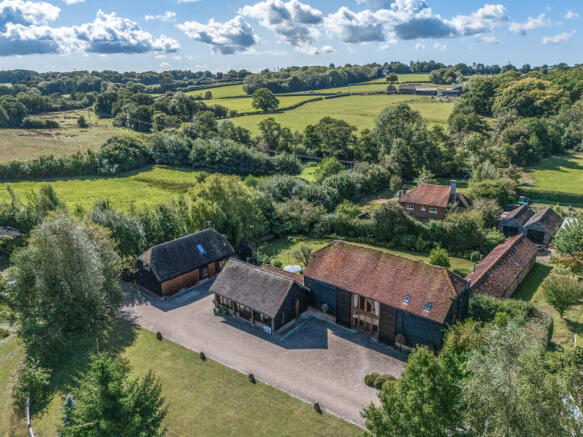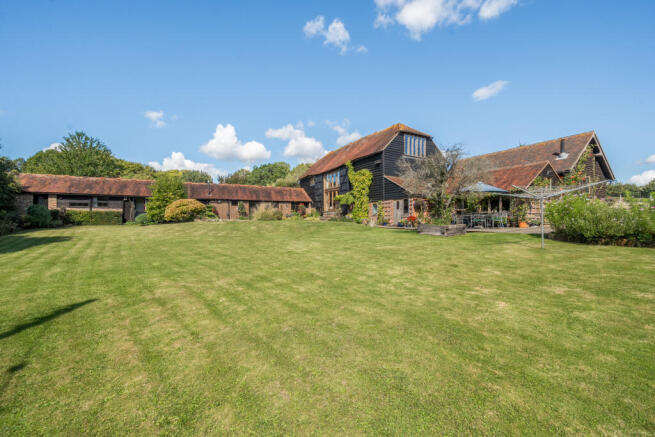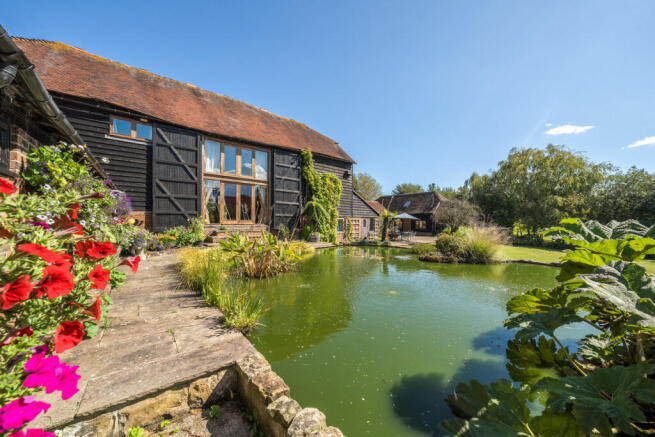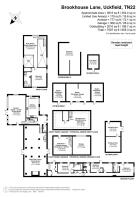
Brookhouse Lane, Framfield, TN22

- PROPERTY TYPE
Barn Conversion
- BEDROOMS
4
- BATHROOMS
4
- SIZE
7,087 sq ft
658 sq m
- TENUREDescribes how you own a property. There are different types of tenure - freehold, leasehold, and commonhold.Read more about tenure in our glossary page.
Freehold
Key features
- Magnificent non-listed 18th century detached Sussex barn conversion
- 8.5 acres of beautiful grounds in a peaceful semi-rural setting
- Four bedrooms and four bath and shower rooms
- The accomodation extends to 3,815 sq ft internally
- The property enjoys complete privacy and uninterrupted views across its own land
- Two storey detached oak framed barn/garage providing use as a hobby / games area or even ancillary guest accommodation or an annexe (STP)
- Four additional outbuildings; large pole barn, reindeer barn (perfect for housing animals), four stables or workshop space/garaging and a cow shed
- Fifteen minute walk to the nearby village of Framfield (Hare & Hounds Pub - 10 minute walk)
- Uckfield town centre and mainline train station is a four minute drive
- Framfield C of E Primary School (15 minute walk) and Uckfield Secondary School (7 minute drive)
Description
Old Brookhouse Barn is a magnificent non-listed 18th-century detached four bedroom, four bath/shower room Sussex barn conversion occupying 8.5 acres of beautiful grounds in a peaceful semi-rural setting. Accessed via a long, tree-lined driveway from a quiet country lane, the property enjoys complete privacy and uninterrupted views across its own land. The house has been lovingly maintained, extended, and improved by the current owners, blending the warmth and authenticity of its period oak frame with light-filled contemporary living spaces.
The accommodation extends to 3,815 square feet internally and is designed to be versatile for family life, entertaining, and hosting guests.
The entrance door opens into a hall where the principal reception rooms span out from. The kitchen measures 20’5 x 12’3 (6.22m x 3.73m) and is a charming farmhouse-style space fitted with bespoke cabinetry and finished in natural tones. It is designed for both practical everyday use and family meals, with room for a large dining table. The adjacent utility room offers laundry and storage facilities, and there is also a ground floor cloakroom.
Through the utility room leads into the large garden / games / living / dining room which measures 28’6 x 17’1 (8.69m x 5.21m). This room is ideal for entertaining or relaxing, with French doors opening to the front garden and a wood-burning stove for those colder months . A loft storage area above provides additional useful space. This room is extremely versatile in its use and could be used as a formal dining room, an additional living room or even a family games room.
Back into hallway and turn right leads into the central living space which is a spectacular open-plan living, dining, and family area measuring 49’8 x 21’11 (15.15m x 6.68m). This is the heart of the home, with its full-height vaulted ceiling, immense exposed oak beams, and a wealth of glazing that floods the room with natural light from morning through to evening. At one end, a large brick fireplace with a wood-burning stove creates a focal point for cosy winter gatherings, while French doors open directly onto the gardens for seamless summer living.
From this main space, an oak staircase leads to a galleried open plan area measuring 29’9 x 13’2 (9.09m x 4.01m). This elevated vantage point is perfect as a home office, library, snug or games area, offering commanding views over the reception area and the gardens beyond.
Down past the living area are steps down to a single-storey wing which contains three bedrooms and three bath and shower rooms. This area is perfect for slightly older children, extended family, or guests. Each bedroom has direct access to the gardens and pond area, providing a sense of independence and privacy. The first bedroom you come to measures 15’8 x 9’2 (4.78m x 2.79m) and benefits from an en-suite bathroom. The next bedroom along measures 21’6 x 8’9 (6.55m x 2.67m) and once was two separate bedrooms before the current owners converted into one room. It therefore has the possibility of splitting this room again to create a fifth bedroom if desired. There is an adjacent shower room which serves this bedroom. The final bedroom measures 19’9 x 12’3 (6.02m x 3.76m) and has an en-suite bathroom with bath and shower cubicle.
The first floor (past the galleried open plan area) is home to the principal bedroom suite which measures 18’7 x 14’8 (5.66m x 4.47m). It is a light-filled double-aspect room with far-reaching views. The en-suite bathroom is luxuriously appointed with a freestanding roll-top bath, separate shower, WC and wash hand basin.
Outside
Within the grounds stands a beautifully crafted detached oak-framed barn. On the ground floor is a two-bay garage / workshop, and a craft room / studio measuring 17’10 x 17’8 (5.44m x 5.38m). There is a kitchen and wood-burning stove in this space and could potentially be used as an annexe living room/kitchen. Stairs lead to the first floor where there is a large vaulted storage area, 35’11 x 17’7 (10.95m x 5.36m), with exposed beams and a separate shower room with shower, WC and wash hand basin. Again, this space could be used as an annexe bedroom if desired. This building could be ideal for guest accommodation, an annexe (subject to necessary planning), a work-from-home setup, creative pursuits or a games room/teenage hang out.
The outbuildings with this property are extensive and versatile. A range of barns, stables, and a large workshop provide enormous potential for equestrian use, classic car storage, or small-scale agricultural activity. The stable block includes four stables, or they could also be used as workshop space or even garaging to keep a classic car. A reindeer barn (constructed in 2012), provides further storage or housing for animals if desired. All of the outbuildings have both power and light and the reindeer barn also has water.
The 8.5 acres of land are surprisingly low-maintenance and can be easily managed with a ride-on mower. The current owners allow a neighbouring farmer to graze sheep, which keeps the grass short with minimal effort. The grounds comprise formal lawns, mature trees, paddocks, and several picturesque ponds that attract a variety of wildlife. The layout and planting create an environment that is as practical as it is beautiful, offering the possibility of keeping animals or simply enjoying the peace of a well-kept country estate.
Local area and Transport Links
Old Brookhouse Barn lies within the TN22 postcode area near Uckfield, a thriving Sussex market town offering an excellent balance of rural tranquillity and modern convenience. It is also a fifteen minute walk to the nearby village of Framfield where the Hare and Hounds pub (10 minute walk) and Village C of E Primary school (15 minute walk) can be found.
Connections are excellent from the property. Uckfield railway station offers services to London Bridge via East Croydon and Oxted, with journey times just over an hour. By road, the town is conveniently placed on the A22, linking to Eastbourne and Croydon, and the A26, providing direct routes to Lewes, Royal Tunbridge Wells, and Maidstone. The Regency bus routes (28, 29, 29X) connect Uckfield with Lewes, Brighton, Crowborough, and Royal Tunbridge Wells. Gatwick Airport is around 23 miles away, reachable in under an hour by car outside peak times.
Schooling in the area is well-regarded. Uckfield College is the local secondary school, complemented by numerous primary schools in surrounding villages including Framfield C of E Primary school which is a 2 minute drive or a 20 minute walk. There are also local primary schools in nearby Buxted, Bonners (Maresfield), and Little Horsted. Uckfield itself offers Harlands, Holy Cross, Rocks Park, St Philip’s, and Manor primary schools, providing a wide choice for families.
Uckfield High Street offers a mix of independent shops, cafés, restaurants, essential services and Waitrose and Tesco supermarkets. Hartfields Coffee & Kitchen is a popular spot for brunch and socialising. Larger retail, leisure, and entertainment options can be found in nearby Lewes, Tunbridge Wells, Haywards Heath, and Eastbourne.
For leisure and recreation, the property is ideally located close to Ashdown Forest, a 6,500-acre Area of Outstanding Natural Beauty famed for its walking, riding, and wildlife. Other nearby attractions include Sheffield Park & Garden (National Trust), the Bluebell Railway heritage steam line, and the East Sussex National golf and spa resort at Little Horsted. The South Downs National Park and the Sussex coast at Seaford or Eastbourne are within easy reach for day trips.
There are public footpaths which radiate directly from Brookhouse Lane which provide wonderful walks over open countryside – perfect for families, dog owners, runners or recreational walkers.
Old Brookhouse Barn is a rare opportunity to acquire a beautifully restored Sussex barn with extensive outbuildings and land, in a setting that offers both seclusion and excellent accessibility. It is a property that can adapt to a variety of lifestyles, whether for a family seeking a country retreat, equestrian enthusiasts, or those looking for a home with scope for business or creative pursuits.
Elevated view over the property and outbuildings
Old Brookhouse Barn and attractive pond in the rear garden
Living / Dining Room 1
49'8" x 21'11" (15.14m x 6.68m)
Living / Dining Room 2
49'8" x 21'11" (15.14m x 6.68m)
Kitchen 1
20'5" x 12'3" (6.22m x 3.73m)
Kitchen 2
20'5" x 12'3" (6.22m x 3.73m)
Garden / Games / Living / Dining Room 1
28'6" x 17'1" (8.69m x 5.21m)
Garden / Games / Living / Dining Room 2
28'6" x 17'1" (8.69m x 5.21m)
Rear formal garden and terrace
Large dining area
Large living area with fireplace and woodburning stove
Fantastic double height Living / Dining Room with stairs to study/snug and Master Bedroom
Open Study / Snug / Games Area
29'9" x 13'2" (9.07m x 4.01m)
Master Bedroom
18'7" x 14'8" (5.66m x 4.47m)
Master Bedroom En Suite with separate shower and bath
Bedroom 2
15'8" x 9'2" (4.78m x 2.79m)
Bedroom 2 En-Suite Bathroom
Bedroom 3 with a dedicated shower room adjacent to this room
21'6" x 8'9" (6.55m x 2.67m)
Bedroom 4
19'9" x 12'3" (6.02m x 3.73m)
Bedroom 4 En-Suite Bathroom
External view of Living / Dining Room and Bedrooms
Outside terrace area
Craft Room / Garage / Potential Annexe
35'11" x 17'7" (10.95m x 5.36m)
Elevated view of the house, garden/games room and detached craft room/garage/potential annexe
Top paddock with a section of secure private woodland for the house
Top field with cow shed and two ponds
Large open pole barn - perfect for wood storage, general storage and garden machinery
Four stables / Workshop / Garaging
Greenhouse, allotment area, and top field with Cow Shed, and two ponds
Two paddocks with Reindeer barn and top field
Two bottom paddocks, top paddock and section of private woodland belonging to the house
Old Brookhouse Barn, outbuildings, paddocks and field 1
Old Brookhouse Barn, outbuildings, paddocks and field 2
Old Brookhouse Barn, outbuildings, paddocks and field 3
Three paddocks and reindeer barn
Old Brookhouse Barn, outbuildings and land
Old Brookhouse Barn, outbuldings, paddocks and field
Two paddocks, reindeer barn and top field
Detached barn with use as a craft room or potentially as an annexe Kitchen / Living area
Detached barn with use as a craft room / storage or potentially as an annexe bedroom
Brochures
Brochure 1Brochure 2- COUNCIL TAXA payment made to your local authority in order to pay for local services like schools, libraries, and refuse collection. The amount you pay depends on the value of the property.Read more about council Tax in our glossary page.
- Ask agent
- PARKINGDetails of how and where vehicles can be parked, and any associated costs.Read more about parking in our glossary page.
- Yes
- GARDENA property has access to an outdoor space, which could be private or shared.
- Yes
- ACCESSIBILITYHow a property has been adapted to meet the needs of vulnerable or disabled individuals.Read more about accessibility in our glossary page.
- Ask agent
Brookhouse Lane, Framfield, TN22
Add an important place to see how long it'd take to get there from our property listings.
__mins driving to your place
Get an instant, personalised result:
- Show sellers you’re serious
- Secure viewings faster with agents
- No impact on your credit score
Your mortgage
Notes
Staying secure when looking for property
Ensure you're up to date with our latest advice on how to avoid fraud or scams when looking for property online.
Visit our security centre to find out moreDisclaimer - Property reference RX609407. The information displayed about this property comprises a property advertisement. Rightmove.co.uk makes no warranty as to the accuracy or completeness of the advertisement or any linked or associated information, and Rightmove has no control over the content. This property advertisement does not constitute property particulars. The information is provided and maintained by TAUK, Covering Nationwide. Please contact the selling agent or developer directly to obtain any information which may be available under the terms of The Energy Performance of Buildings (Certificates and Inspections) (England and Wales) Regulations 2007 or the Home Report if in relation to a residential property in Scotland.
*This is the average speed from the provider with the fastest broadband package available at this postcode. The average speed displayed is based on the download speeds of at least 50% of customers at peak time (8pm to 10pm). Fibre/cable services at the postcode are subject to availability and may differ between properties within a postcode. Speeds can be affected by a range of technical and environmental factors. The speed at the property may be lower than that listed above. You can check the estimated speed and confirm availability to a property prior to purchasing on the broadband provider's website. Providers may increase charges. The information is provided and maintained by Decision Technologies Limited. **This is indicative only and based on a 2-person household with multiple devices and simultaneous usage. Broadband performance is affected by multiple factors including number of occupants and devices, simultaneous usage, router range etc. For more information speak to your broadband provider.
Map data ©OpenStreetMap contributors.






