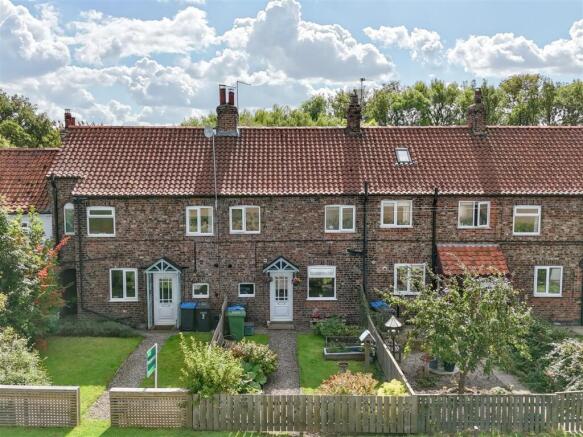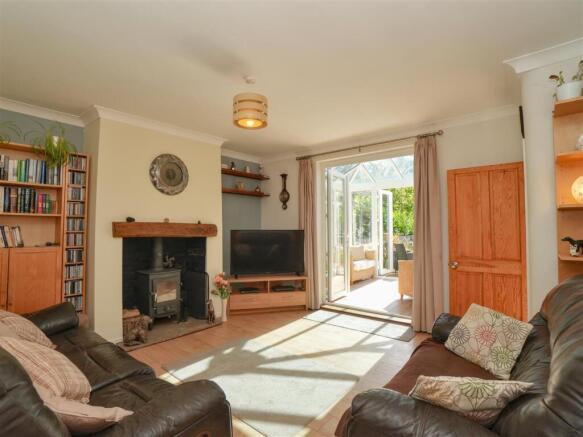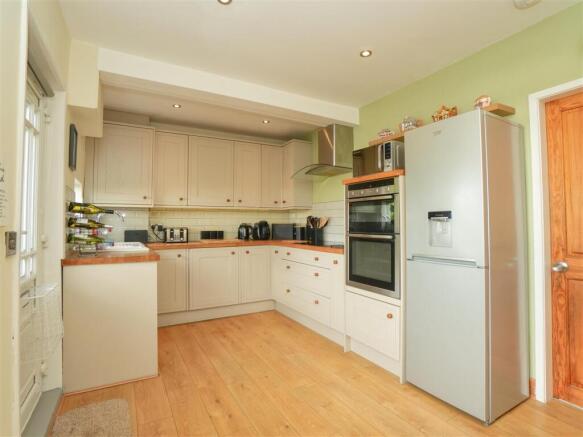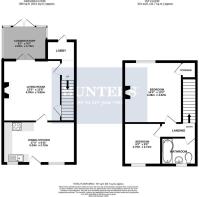
Brickyard Cottages, Moor Lane, York, North Yorkshire

- PROPERTY TYPE
Terraced
- BEDROOMS
2
- BATHROOMS
1
- SIZE
707 sq ft
66 sq m
- TENUREDescribes how you own a property. There are different types of tenure - freehold, leasehold, and commonhold.Read more about tenure in our glossary page.
Freehold
Key features
- Two Bedroom Cottage
- Dining Kitchen
- Conservatory
- Front & Rear Gardens
- Rural Setting
- Off Street Parking
- Garage
- EPC Rating C
- Council Tax Band C (Hambleton / North Yorkshire)
Description
Property Description - Upon entering through the front door, you are welcomed into a well-appointed dining kitchen. This space is fitted with a range of appliances including an induction hob, double oven with grill, dishwasher, and washing machine, with additional space for a fridge freezer. A selection of wall and base units provide ample storage, complemented by worktop space and a ceramic sink with mixer tap. The room also comfortably accommodates a dining table and chairs. The home’s gas combi boiler is neatly housed in a cupboard, and a door leads through to the living room. The living room, accessible from the dining kitchen, conservatory, and rear entrance hall, is a warm and inviting space. It features a multi-fuel burner set within a fireplace with a stone hearth and oak mantel beam. A useful understairs storage cupboard is also located here. From the living room, double doors open into the conservatory, positioned at the rear of the property. This bright and versatile space enjoys views of the garden and provides direct access to the outdoor area. Completing the ground floor is the rear entrance lobby, which offers an additional point of access, links to the living room, and houses the staircase to the first floor.
Upstairs, there are two bedrooms. The main bedroom is positioned at the rear, enjoying views over the garden and also features a charming fireplace and access to a handy storage cupboard, while the second bedroom overlooks open fields to the front. The family bathroom is fitted with a modern ‘P’-shaped bath with shower over and glass screen, pedestal wash basin, and WC, and includes a window to the front elevation. We are advised the loft is partially boarded, with lighting and a drop-down ladder.
Externally, the property benefits from an enclosed front garden laid mainly to lawn with a pebbled pathway. To the rear, a patio area leads onto a South-facing garden, laid mainly to lawn with shrubs and mature trees. A right of way across the neighbouring property provides access to the rear parking area, and a timber garage with power.
Additional Information - - Tenure: Freehold
- Double Glazed Windows
- Gas Central Heating
- A shared water treatment system, installed in 2021, for houses 3, 4 & 5 serves this property and the neighbouring home. The sellers currently make a monthly contribution to the neighbour at number 4 towards the electricity costs and emptying of the tank. This charge is £26 per month.
- Council Tax Band: C
- EPC Rating: C
Anti Money Laundering Regulations - By law, we are required to conduct anti-money laundering checks on all potential buyers and sellers, and we take this responsibility very seriously. In line with HMRC guidelines, our trusted partner, Coadjute, will securely manage these checks on our behalf. Once an offer is accepted (subject to contract), Coadjute will send a secure link for you to complete the biometric checks electronically. A non-refundable fee of £45 + VAT per person will apply for these checks, and Coadjute will handle the payment for this service. These anti-money laundering checks must be completed before we can send the memorandum of sale to the solicitors to confirm the sale. Please contact the office if you have any questions in relation to this.
Disclaimer. - These particulars are intended to give a fair and reliable description of the property but no responsibility for any inaccuracy or error can be accepted and do not constitute an offer or contract. We have not tested any services or appliances (including central heating if fitted) referred to in these particulars and the purchasers are advised to satisfy themselves as to the working order and condition. If a property is unoccupied at any time there may be reconnection charges for any switched off/disconnected or drained services or appliances - All measurements are approximate. If you are thinking of selling your home or just curious to discover the value of your property, Hunters would be pleased to provide free, no obligation sales and marketing advice. Even if your home is outside the area covered by our local offices we can arrange a Market Appraisal through our national network of Hunters estate agents.
Brochures
Brickyard Cottages, Moor Lane, York, North Yorkshi- COUNCIL TAXA payment made to your local authority in order to pay for local services like schools, libraries, and refuse collection. The amount you pay depends on the value of the property.Read more about council Tax in our glossary page.
- Band: C
- PARKINGDetails of how and where vehicles can be parked, and any associated costs.Read more about parking in our glossary page.
- Yes
- GARDENA property has access to an outdoor space, which could be private or shared.
- Yes
- ACCESSIBILITYHow a property has been adapted to meet the needs of vulnerable or disabled individuals.Read more about accessibility in our glossary page.
- Ask agent
Brickyard Cottages, Moor Lane, York, North Yorkshire
Add an important place to see how long it'd take to get there from our property listings.
__mins driving to your place
Get an instant, personalised result:
- Show sellers you’re serious
- Secure viewings faster with agents
- No impact on your credit score
Your mortgage
Notes
Staying secure when looking for property
Ensure you're up to date with our latest advice on how to avoid fraud or scams when looking for property online.
Visit our security centre to find out moreDisclaimer - Property reference 34182076. The information displayed about this property comprises a property advertisement. Rightmove.co.uk makes no warranty as to the accuracy or completeness of the advertisement or any linked or associated information, and Rightmove has no control over the content. This property advertisement does not constitute property particulars. The information is provided and maintained by Hunters, Haxby & Strensall Areas. Please contact the selling agent or developer directly to obtain any information which may be available under the terms of The Energy Performance of Buildings (Certificates and Inspections) (England and Wales) Regulations 2007 or the Home Report if in relation to a residential property in Scotland.
*This is the average speed from the provider with the fastest broadband package available at this postcode. The average speed displayed is based on the download speeds of at least 50% of customers at peak time (8pm to 10pm). Fibre/cable services at the postcode are subject to availability and may differ between properties within a postcode. Speeds can be affected by a range of technical and environmental factors. The speed at the property may be lower than that listed above. You can check the estimated speed and confirm availability to a property prior to purchasing on the broadband provider's website. Providers may increase charges. The information is provided and maintained by Decision Technologies Limited. **This is indicative only and based on a 2-person household with multiple devices and simultaneous usage. Broadband performance is affected by multiple factors including number of occupants and devices, simultaneous usage, router range etc. For more information speak to your broadband provider.
Map data ©OpenStreetMap contributors.






