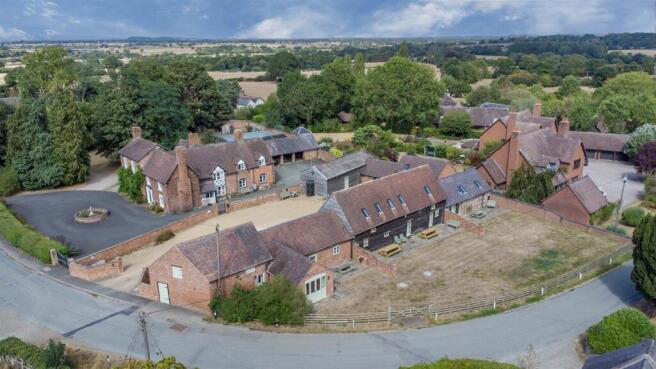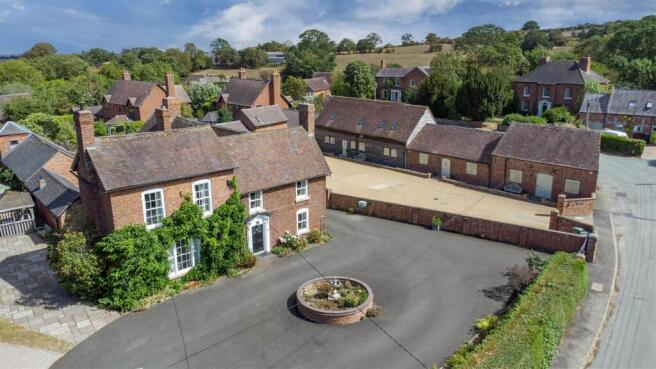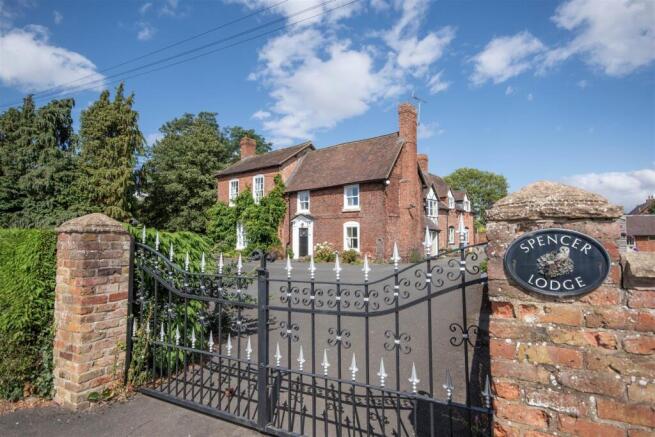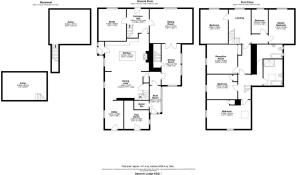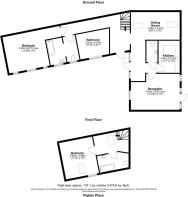
6 bedroom detached house for sale
Detached House with 3 Converted barn conversions- Plealey, Pontesbury, Shrewsbury

- PROPERTY TYPE
Detached
- BEDROOMS
6
- BATHROOMS
2
- SIZE
3,628 sq ft
337 sq m
- TENUREDescribes how you own a property. There are different types of tenure - freehold, leasehold, and commonhold.Read more about tenure in our glossary page.
Freehold
Key features
- Grade II Listed Country House
- Includes Three Open Market Barn Conversions
- Barn Conversions Currently A Holiday Let Business Capable Of Producing Substantial Yearly Income
- Heated Swimming Pool With Cover
- Private Gated Entrance
- Two Garaging Areas
- Attractive Village Location
- 2 Miles To Village of Pontesbury With Local Amenities
- Commutable Distance to Towns of Shrewsbury and Church Stretton
- Close to local Road Networks and Bus Links
Description
Description - Spencer Lodge is a remarkable Grade II Listed country house that has been sympathetically extended over time to create a substantial family home .
Nestled in the heart of the Shropshire countryside, this stunning Grade II Listed property boasts a rich history dating back to the 17th century, offering a unique blend of period charm and modern convenience, including extensive garaging and a heated, covered swimming pool.
As well as generous grounds, the site includes three open market barn conversions currently utilised as holiday lets. With separate parking and a games/recreation room, the barns successfully generate a substantial yearly income for the current owners.
Situated in the charming village of Plealey, Shropshire, this property offers the perfect blend of tranquil rural living and easy access to local amenities.
The Main House - With origins dating back to the 17th Century, the property has been tastefully extended creating versatile living spaces with a harmonious balance of character and modern living.
Enter into the property via a warm and welcoming entrance hallway, currently utilised as an additional reception space.
Accessed from the entrance hall, a beautifully panelled study/snug, aptly named the ‘Oak Room’, is an ideal place to enjoy winter evenings, with its cosy features and flame effect gas fire.
The living room exhibits the property’s Georgian features with high ceilings and decorative cornicing, ideal for entertaining and family functions, especially with it’s double fronted wood burning stove, set in a decorative mantle.
Double doors lead through to the dining room, one of the oldest rooms in the house, complete with aged ceiling beams and original timber doors. An excellent space for dinner parties.
The spacious open plan kitchen/diner is really the central ‘heart’ of this home. A cream, mains gas-fired Aga is an essential in this country-style kitchen, and compliments the bespoke wall and base kitchen units, topped with timber worktops. A central island provides additional worktop space and storage, as well as an informal eating raised counter. The dining area, ideal for day-to-day family meals, offers character and charm with an exposed brick-built chimney including an original cast iron range (decorative). A utility and rear lobby are accessible from the dining space. Accessed externally, a boot/dog room makes an excellent space to clean the dogs and store items when returning from a long country walk/outdoor pursuits.
The first-floor is accessible via two sets of staircases, in the entrance hallway and dining area. six generously proportioned bedrooms are serviced by two large bathrooms.
The property’s character and charm continues throughout the first-floor with exposed timber beams and trusses, and excellent views of the surrounding countryside can be enjoyed from a majority of the bedrooms.
Grounds
To the front of the property, a substantial tarmacadam parking area, with two gated entrances, one electric, from the main road, allows access to two areas of garaging, one to the rear of the property and one to the front of the garden.
To the rear of the property, a brick built four-bay car port has additional space for storage or a workshop, with ample parking to the front. To the front gardens, a timber structure three bay carport with gravelled access is ideal for larger vehicles/equipment.
The mature gardens include a wide variety of established shrubs, trees and flowering borders, all partially surrounded by an attractive brick-built garden wall, providing both character and privacy. An outdoor, heated swimming pool is covered with a metal and glass structure,
offering year-round enjoyment regardless of the season. Heating of the pool is provided by a solar thermal system located above a large storage shed, next to the pool. Also to the rear of the property a contained courtyard and outdoor kitchen is an excellent entertaining space, and very much a sun trap in the summer months. There is an outdoor shower room, an essential for when enjoying use of the pool.
Services
Space heating and hot water are provided by an oil-fired boiler, installed within the last three years, with an immersion heater, located on the first-floor. The Aga is mains gas-fired, there is mains electricity, and mains water (metered). The property has a private drainage system located within its grounds.
Piglets Place - Originally used to house pigs, this barn has been beautifully restored to create a three-bedroom, two bathroom barn conversion.
Vaulted ceilings and exposed beams provide the character and charm many crave from a trip to the countryside, and with three double bedrooms, a kitchen and two reception rooms, the barn offers ample room for a large family looking to enjoy a rural break.
The barns were converted in 2007, by the current owners, with planning permission for residential use. They have created a thriving business, with the barns being occupied for a majority of the year.
Each barn conversion has central heating supported by a mains gas-fired combination boiler. There is mains electricity (one meter for all barns) and mains water (individual meter for each individual barn. The barns share a private sewage system.
The Olde Granary - A substantial barn conversion split into three first-floor areas with four bedrooms, making it ideal for multiple parties/families looking to holiday together.
Enter into an open reception hall ideal for dining and as an entertaining space. An impressive double staircase makes an attractive centre piece.
A vast reception room has access to an outside patio and impressive features including exposed timber framed walls and an open staircase.
On the first floor, four bedrooms share use of a shower room and a separate bathroom.
The three barns have both individual patios as well as access to a larger rear garden (shared between the barns). There is parking (separate to the house) to the front of the barns with ample space for multiple cars as well as visitors.
Shippon Cottage - Being the only single-storey barn, this conversion appeals to older guests and those with young children.
Depending on the preferred arrangement, the barn can have up to three bedrooms with the possibility of having one or two reception rooms. A large eat-in kitchen is ideal for casual meals, with ample floor space.
There is an additional study/store
ursery room, again ideal for those with a small child.
The site has use of a recreational building which contains a miniature snooker table, a pool table, an air hockey table and a table tennis table. To the rear of the building, a store cupboard is ideal for keeping sheets, towels and cleaning equipment needed for turn-over days.
There are a number of wedding venues in the surrounding area, generating plenty of custom for the barns.
Location - The popular Shropshire village of Plealey offers the perfect blend of tranquil rural living and easy access to local amenities. The picturesque village is set amidst stunning countryside, which includes Earls Hill and Pontesford Hill. Once the site of a 7th Century Anglo-Saxon hillfort, the summit provides breathtaking 360-degree views of Shropshire. The nearby village of Pontesbury provides a selection of day-to-day amenities including a local Co-op supermarket, Hignetts grocers and butcher, public houses, medical centre, a children's nursery and both primary and secondary schools. The nearby towns of Shrewsbury and Church Stretton offer a wider range of amenities and transport links. Shrewsbury also has a fantastic selection of schools including the world renowned Shrewsbury School, attended by Charles Darwin. Other notable schools include Packwood Haugh, Prestfelde and The Priory.
The surrounding countryside offers an abundance of outdoor activities, including scenic walks, cycling routes, and horse riding, making it ideal for those who enjoy nature.
With excellent transport links and easy access to the A49 and M54, the property is well-connected for commuters, while also offering a sense of seclusion and privacy.
Directions - rom Shrewsbury take the A488 South West, passing through the village of Hanwood. After leaving Hanwood take the 3rd Left (Plealey Road) signposted Plealey, and continue till you reach the cross-roads. Take the left turn at the cross-roads and follow the road around a right bend and the property is on your left.
What3Words Reference: ///placed.commented.unzipped
Agents Note - There is an uplift clause on the main house gardens (30% for 30 years) to be paid if residential planning is achieved
Brochures
Brochure- COUNCIL TAXA payment made to your local authority in order to pay for local services like schools, libraries, and refuse collection. The amount you pay depends on the value of the property.Read more about council Tax in our glossary page.
- Ask agent
- PARKINGDetails of how and where vehicles can be parked, and any associated costs.Read more about parking in our glossary page.
- Yes
- GARDENA property has access to an outdoor space, which could be private or shared.
- Yes
- ACCESSIBILITYHow a property has been adapted to meet the needs of vulnerable or disabled individuals.Read more about accessibility in our glossary page.
- Ask agent
Energy performance certificate - ask agent
Detached House with 3 Converted barn conversions- Plealey, Pontesbury, Shrewsbury
Add an important place to see how long it'd take to get there from our property listings.
__mins driving to your place
Get an instant, personalised result:
- Show sellers you’re serious
- Secure viewings faster with agents
- No impact on your credit score
Your mortgage
Notes
Staying secure when looking for property
Ensure you're up to date with our latest advice on how to avoid fraud or scams when looking for property online.
Visit our security centre to find out moreDisclaimer - Property reference 34182139. The information displayed about this property comprises a property advertisement. Rightmove.co.uk makes no warranty as to the accuracy or completeness of the advertisement or any linked or associated information, and Rightmove has no control over the content. This property advertisement does not constitute property particulars. The information is provided and maintained by Roger Parry & Partners, Shrewsbury. Please contact the selling agent or developer directly to obtain any information which may be available under the terms of The Energy Performance of Buildings (Certificates and Inspections) (England and Wales) Regulations 2007 or the Home Report if in relation to a residential property in Scotland.
*This is the average speed from the provider with the fastest broadband package available at this postcode. The average speed displayed is based on the download speeds of at least 50% of customers at peak time (8pm to 10pm). Fibre/cable services at the postcode are subject to availability and may differ between properties within a postcode. Speeds can be affected by a range of technical and environmental factors. The speed at the property may be lower than that listed above. You can check the estimated speed and confirm availability to a property prior to purchasing on the broadband provider's website. Providers may increase charges. The information is provided and maintained by Decision Technologies Limited. **This is indicative only and based on a 2-person household with multiple devices and simultaneous usage. Broadband performance is affected by multiple factors including number of occupants and devices, simultaneous usage, router range etc. For more information speak to your broadband provider.
Map data ©OpenStreetMap contributors.
