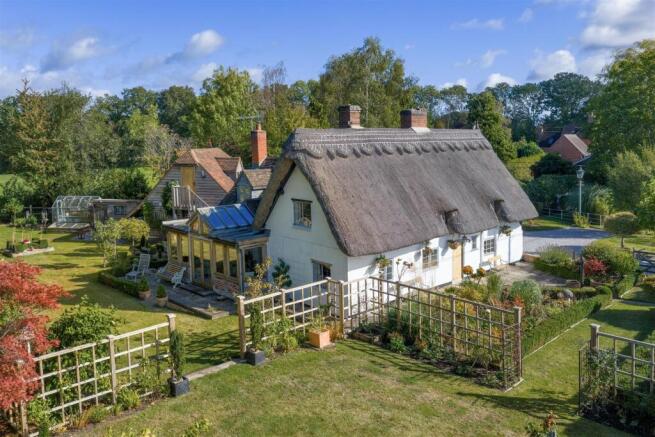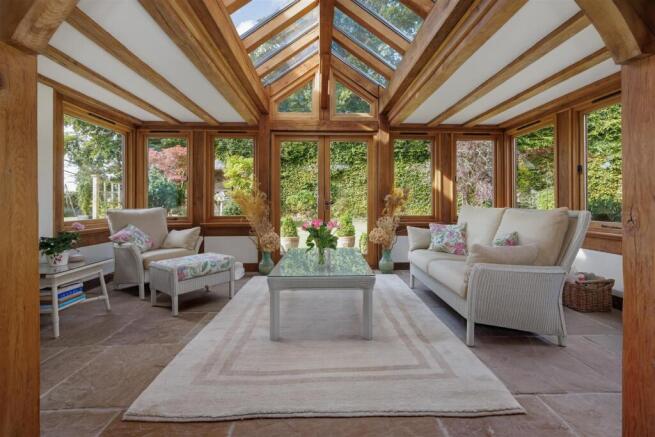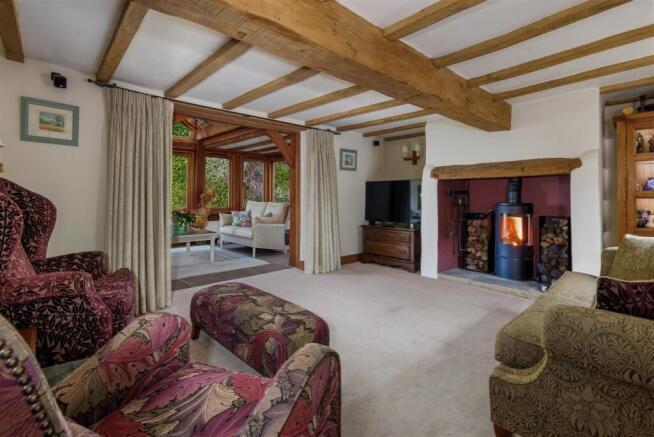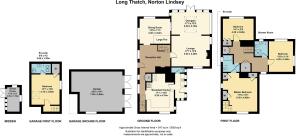Wolverton Fields, Norton Lindsey, Warwick

- PROPERTY TYPE
Country House
- BEDROOMS
4
- BATHROOMS
3
- SIZE
Ask agent
- TENUREDescribes how you own a property. There are different types of tenure - freehold, leasehold, and commonhold.Read more about tenure in our glossary page.
Freehold
Key features
- Charming Grade II-listed detached cottage, set in stunning gardens and grounds
- Beautifully located on edge of this desirable village
- Welcoming Reception Hall
- Three Reception Rooms
- Harvey Jones Breakfast Kitchen
- Rear Porch/Utility with WC off
- Threes Bedrooms
- En-suite Bathroom and separate shower room
- Ample gated driveway
- Detached oak double garage with guest bedroom and en-suite over
Description
Lovingly cared for by the current owners for over 35 years, Long Thatch has been carefully preserved to celebrate its remarkable 475-year history, while offering all the comforts of modern living.
Location - Norton Lindsey is a desirable village that boasts an infant and primary school, a public house called The New Inn, and a community store. A village hall, a cricket club, and a church. There is convenient access to the M40 motorway and the centres of Warwick, Leamington Spa, Coventry, Henley-in-Arden, Solihull, Stratford-upon-Avon, and Birmingham. Furthermore, Warwick Parkway Station provides access to London and Birmingham via the Chiltern Line, while the N.E.C. and Birmingham International Airport are also within easy driving distance.
Approach - Through Solid oak entrance door into:
Reception Hall - Features include wood block parquet flooring, period-style radiator, leaded light window to the front aspect with secondary glazing, wall light point, Nest thermostat control, exposed ceiling and wall beams, illuminated inglenook fireplace with a raised stone hearth and beam above. A natural wood door reveals the stairs to the First Floor. A latched door leads to the Lounge, with openings to the Dining Room and a passageway with a built-in oak door store cupboard that leads through to the Kitchen.
Dining Room - This features two period-style radiators and a wide inglenook fireplace with a raised stone display hearth topped by a beam. There is a secondary-glazed leaded light window at the front of the house, along with another leaded light window on the side that overlooks the garden. Additionally, wall lights and an internal leaded light window provide a view into the Orangery.
Lounge - Impressive projecting chimney breast with a recessed Morso high-efficiency wood burner. Wall lights, ceiling beams, and a sturdy main beam, imported from Normandy. Two period-style radiators, oak skirting, a leaded light sealed unit double-glazed window overlooking the side and driveway, and a wide opening leads through to the:
Bespoke Orangery - In 2006 the vendors went to Border Oak (based in) Herefordshire to build the Orangery. It was explicitly designed to be cool in summer and yet heated easily in the winter months. There are exposed ceiling and wall beams, flagstone floor, wall lights and a central pitched sealed unit double-glazed roof lantern. Double-glazed windows on three sides provide viewing over the garden, and double-opening doors allow access to the gardens.
Breakfast Kitchen - The vendors had a Harvey Jones Kitchen with Aberdeen granite worktops and upstands and a set of Kohler ceramic sink and rinse bowl fitted. This has been maintained in immaculate condition by their team of painters, returning to refresh the woodwork. The kitchen has an integral fridge and freezer and space for a dishwasher. All appliances in both the utility room and kitchen are hidden behind doors to maintain a country kitchen shaker feel. An oil Aga sits inside the inglenook together with an induction hob and a conventional electric oven. Period-style radiator, quarry tiled floor, integrated, pull-out bin, and leaded light windows on the side, rear and front aspects, oak glazed casement door to Utility Room.
Utility/Rear Porch - Matching bespoke base units with granite worktops and upstands and a ceramic sink with a mixer tap. Concealed space for washing machine, Quarry tiled floor, ceiling and wall beams. Sealed unit double-glazed windows on two sides and a part-sealed unit double-glazed casement door provide access to the rear cobbled entrance area. Door to:
Wc - WC, wash hand basin with tiled splashbacks, decorative panelling to dado height, double door cupboard housing the recently installed floor-mounted Grant oil-fired boiler and a sealed unit double-glazed window.
From the Reception Hall, a carpeted turned staircase leads to the:
First Floor Landing - Having a part angled ceiling with a sealed unit multi-pane Dormer window, exposed wall and ceiling beams, and a wall light. Built-in double door storage cupboard providing hanging rail and storage space. Additional double door shelved linen/storage cupboard with adjacent shelved storage cupboard. Doors to:
Bedroom Two - Part angle ceilings incorporating a sealed unit double glazed Dormer window and a further sealed unit double glazed window to rear aspect. Radiator and level level exposed timbers.
Bedroom Three - Ceiling beams, double radiator, built-in shelved storage cupboard with a further low-level storage cupboard, wall lights and a leaded light window to the side overlooking the gardens.
Shower Room - White suite with chrome fittings comprising WC with a Geberit concealed push button cistern, wash basin with storage cupboard below. Corner tiled shower with a Hansgrohe shower system and Huppe space-saving glazed folding shower screens. Chrome heated towel rail, tiled floor, decorative panelling to dado height, extractor fan and a sealed unit double-glazed Dormer window.
From The Kitchen - A carpeted, turned staircase rising to:
Master Bedroom - Features include a wealth of exposed ceiling and wall beams, as well as an exposed brick chimney breast. The ceilings are part angled, with wall lights and a leaded light window overlooking the driveway. Period style radiator, recessed leaded light, dormer window to front aspect, with oak door wardrobes to either side, plus an additional storage cupboard with a pitched pine door. Door to:
En-Suite Bathroom - White suite comprising a double-ended bath with a wall-mounted side mixer tap and a shower attachment. Laufen wash basin with soft-close drawer beneath, chrome heated towel rail, tiled floor and fully tiled walls. Ceiling beam and a leaded light Dormer window to the front aspect. Interconnecting door to First Floor Landing.
Outside -
Double Garage - In 2007, Prime Oak added an oak double garage with a guest bedroom and a shower room over. The large garage is well-lit and has multiple electric points, a painted concrete floor, a fan heater, natural light windows and twin oak double-opening doors.
Guest Bedroom - Approached by an external staircase with an entrance door leading to a carpeted bedroom with part angled ceiling incorporating a Velux double-glazed roof light to the rear and a sealed unit double-glazed Dormer window to the front aspect. There is a Honeywell electric heater, a functional eaves storage area, and downlighters. Door to:
En-Suite Shower - White suite comprising WC, pedestal wash hand basin, good-sized tiled shower enclosure with chrome shower system, electric heated towel rail, extractor fan, tiled floor and a Velux double-glazed roof light.
Delightful Gardens - In the 1980s, a former owner of Long Thatch introduced a variety of rare and unusual plants. The current owners decided to continue his passion by adopting an ‘Arts and Crafts’ style for the planting, while prioritising minimal maintenance. The garden is entirely perennial and self-sustaining; even during the hot summer of 2025, the beds were not watered once. The small Knot Garden requires only a light trim once a year in June. The front garden features successional planting, starting with a mass of bluebells in spring, followed by irises, tulips, and daffodils, then summer flowers again, all needing little upkeep apart from cutting back in late autumn. At the bottom of the garden are red fruit beds, a greenhouse, shed, and a wild meadow strip, bordered by the split chestnut fence.
There are plenty of water points throughout the garden, including a well and hand pump that can supply water. Two external electric points are located strategically within the garden.
The garden has always been blessed with a small pond and three koi carp, now around 40 years old. The pond requires very little maintenance—just topping up the auto-feeder every two months and rinsing the filter simultaneously. If prospective vendors do not wish to keep the fish, the vendors will rehome them.
Midden/Garden Room - In 2005, the vendors received permission to restore the Midden, which is located in the gardens. According to records, only two exist. This building now makes a lovely place to sit and read.
Notes From The Current Owner Regarding The Thatch - Two very experienced craftsmen have well maintained the thatch (long straw). The owner can share details of the thatcher.
Thatch will last for many decades, provided it has a firm basis and is laid well. To maintain a ‘perfect thatch’ in 2012, it was decided to replace the ‘coat’ and the oak arris rail, which is the basis of long-lasting thatches. Previously, the rail had been fitted in 1887 (thatchers always leave a keepsake within their work). The 19th-century thatcher left a newspaper from the day reporting the Pinchin Street in London (Jack the Ripper). To maintain the thatch in top-class condition in June 2021, the thatcher ‘brushed the coat’ and replaced the ridge and its decorative pattern (a signature of all thatchers). The thatch ensures cosy winters and cool summers.
Tenure - The property is understood to be freehold, although we have not inspected the relevant documentation to confirm this.
Services - All mains services are understood to be connected with the exception of gas. NB: We have not tested the heating, domestic hot water system, kitchen appliances, or other services. Although we believe them to be in satisfactory working order, we cannot provide any warranties in this respect. Interested parties are invited to make their own inquiries.
Council Tax - The property is in Council Tax Band "F" - Stratford upon Avon District Council
Brochures
Wolverton Fields, Norton Lindsey, WarwickBrochure- COUNCIL TAXA payment made to your local authority in order to pay for local services like schools, libraries, and refuse collection. The amount you pay depends on the value of the property.Read more about council Tax in our glossary page.
- Band: F
- PARKINGDetails of how and where vehicles can be parked, and any associated costs.Read more about parking in our glossary page.
- Yes
- GARDENA property has access to an outdoor space, which could be private or shared.
- Yes
- ACCESSIBILITYHow a property has been adapted to meet the needs of vulnerable or disabled individuals.Read more about accessibility in our glossary page.
- Ask agent
Energy performance certificate - ask agent
Wolverton Fields, Norton Lindsey, Warwick
Add an important place to see how long it'd take to get there from our property listings.
__mins driving to your place
Get an instant, personalised result:
- Show sellers you’re serious
- Secure viewings faster with agents
- No impact on your credit score
Your mortgage
Notes
Staying secure when looking for property
Ensure you're up to date with our latest advice on how to avoid fraud or scams when looking for property online.
Visit our security centre to find out moreDisclaimer - Property reference 34182170. The information displayed about this property comprises a property advertisement. Rightmove.co.uk makes no warranty as to the accuracy or completeness of the advertisement or any linked or associated information, and Rightmove has no control over the content. This property advertisement does not constitute property particulars. The information is provided and maintained by ehB Residential, Warwick. Please contact the selling agent or developer directly to obtain any information which may be available under the terms of The Energy Performance of Buildings (Certificates and Inspections) (England and Wales) Regulations 2007 or the Home Report if in relation to a residential property in Scotland.
*This is the average speed from the provider with the fastest broadband package available at this postcode. The average speed displayed is based on the download speeds of at least 50% of customers at peak time (8pm to 10pm). Fibre/cable services at the postcode are subject to availability and may differ between properties within a postcode. Speeds can be affected by a range of technical and environmental factors. The speed at the property may be lower than that listed above. You can check the estimated speed and confirm availability to a property prior to purchasing on the broadband provider's website. Providers may increase charges. The information is provided and maintained by Decision Technologies Limited. **This is indicative only and based on a 2-person household with multiple devices and simultaneous usage. Broadband performance is affected by multiple factors including number of occupants and devices, simultaneous usage, router range etc. For more information speak to your broadband provider.
Map data ©OpenStreetMap contributors.







