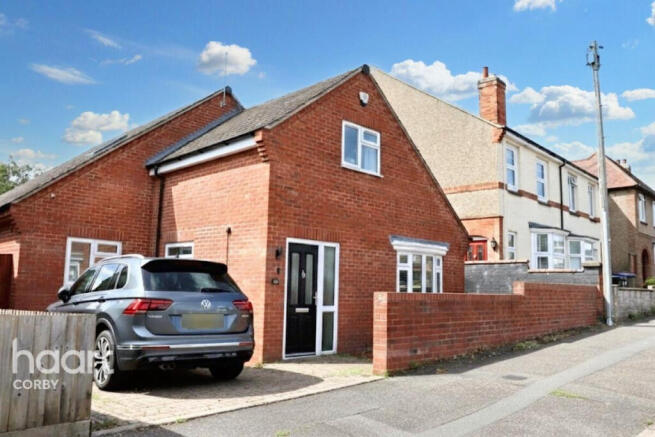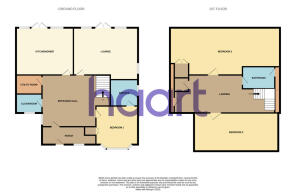
Neale Avenue, Kettering

- PROPERTY TYPE
Detached
- BEDROOMS
3
- BATHROOMS
2
- SIZE
1,765 sq ft
164 sq m
- TENUREDescribes how you own a property. There are different types of tenure - freehold, leasehold, and commonhold.Read more about tenure in our glossary page.
Freehold
Key features
- Outbuilding/Home Office
- Utility Room
- Downstairs Underfloor Heating
- Spacious Detached Three Bedroom Home
- Large Downstairs Master Bedroom
- Ensuite Wet Room
Description
An Exceptional Family Home on Neale Avenue
Situated on one of Kettering’s most desirable streets, this beautifully presented property combines modern design, versatile living space, and a high-quality finish throughout, making it a perfect choice for families and professionals alike.
A double-glazed porch leads into a bright and welcoming hallway, elegantly finished with Karndean flooring and an integrated alarm system, offering both style and security. To the front, the spacious ground-floor master bedroom is fitted with built-in wardrobes and complemented by a contemporary en suite wet room, providing an ideal option for single-level living or comfortable guest accommodation. At the rear of the home, the principal living room is flooded with natural light from two large windows and French doors opening onto the garden. A modern gas fireplace, Quickstep flooring, and soft neutral décor combine to create a refined yet inviting setting, equally suited to relaxation or entertaining.
The kitchen/dining area has been thoughtfully designed and appointed with a range of recently updated integrated appliances, including a double oven, fridge/freezer, and dishwasher. A separate utility room adds further convenience, offering additional storage, a sink, and dedicated space for laundry appliances. A cloakroom and useful understairs cupboard complete the ground floor, which benefits throughout from underfloor heating to ensure a consistent level of warmth and comfort.
Upstairs, two generously proportioned double bedrooms each enjoy characterful sloping ceilings and an abundance of natural light. The family bathroom is finished to a high standard, featuring a modern white suite, shower over bath, heated towel rail, vanity unit, and a Velux window that enhances the light and airy atmosphere.
Externally, the private rear garden offers an attractive balance of lawn and patio areas, raised planting beds, an outdoor tap, and gated side access. A substantial outbuilding, measuring 6.57m x 2.9m and currently configured as a workshop, provides excellent versatility. With durable flooring, multiple power points including USB sockets, strip lighting, eight windows, and a solid wooden door, it offers outstanding potential for use as a home office, gym, studio, or creative workspace.
Positioned on Neale Avenue, the property is ideally placed for access to local shops, supermarkets, and schools, while Kettering town centre and the mainline railway station are also within easy reach. Excellent road connections via the A14 and motorway network further enhance the location, making it convenient for both local and commuter lifestyles.
This is a rare opportunity to acquire a stylish, immaculately presented home in a prime setting. Combining flexible accommodation with a high-quality finish throughout, the property is ready to move into and perfectly balances practicality with modern comfort. Early viewing is highly recommended to fully appreciate the quality and versatility of this exceptional home.
Living Room
5.89m x 4.34m (19'4" x 14'3")
The living room features two rear-facing windows alongside double-glazed patio doors, allowing for plenty of natural light. A contemporary gas fireplace creates a cosy focal point, complemented by two wall lights, a TV point, and durable Quickstep laminate flooring.
Master Bedroom
4.33m x 3.51m (14'2" x 11'6")
The master bedroom is conveniently located on the ground floor and offers a spacious, well-lit retreat with a double-glazed window to the front aspect. It features a built-in wardrobe, stylish Quickstep laminate flooring, and a TV point pre-wired for both Sky and Virgin. A private door leads directly into the modern en suite wet room, making this an ideal space for ground-floor living or multi-generational households.
Ensuite Bathroom
2.03m x 2.02m (6'8" x 6'8")
The en suite to the ground floor master bedroom is modern and well-appointed, featuring a side-aspect double-glazed window, a contemporary wet room-style shower, wash hand basin with built-in storage, and a low-level WC. Additional features include an extractor fan, part-tiled walls, a heated towel rail, and a shaver point, all designed for both comfort and convenience.
Kitchen / Diner
4.33m x 3.51m (14'2" x 11'6")
The kitchen is both stylish and functional, featuring double-glazed windows to the side and a glazed door providing direct access to the rear garden. It is fitted with a range of wall and base units, coordinating work surfaces, and a one-and-a-half bowl sink with drainer. Appliances include a recently updated electric double oven and integrated dishwasher (both replaced within the last 12 months), a four-ring gas hob with cooker hood, and a built-in fridge/freezer. The space is finished with practical tiled flooring and part-tiled walls, offering a clean and contemporary feel.
Utility Room
2.41m x 1.64m (7'11" x 5'5")
The utility room offers additional practicality, with a double-glazed external door providing side access. It features a range of wall and base units with work surfaces, a sink and drainer, plumbing for a washing machine, and houses the central heating boiler. The space is part-tiled, includes an extractor fan for ventilation, and is finished with tiled flooring for durability.
Bedroom Two
5.3m x 3.6m (17'5" x 11'10")
Window to the rear double glazed, built in wardrobe, radiator, carpet flooring. There is reduced head height with sloping ceilings.
Bedroom Three
4.02m x 3.9m (13'2" x 12'10")
This generously sized bedroom features a front-facing double-glazed window, fitted radiator, and soft carpet flooring. The room enjoys a cosy feel with characterful sloping ceilings, resulting in some reduced head height.
Family Bathroom
Velux double glazed window to the side. Heated towel radiator, shower over the bath. wash hand basin, low level WC, vanity mirror and extractor fan, tiled flooring and part tiled. Door to loft access.
Outbuilding
6.57m x 2.9m (21'7" x 9'6")
Accessed via a solid wooden door, the outbuilding offers fantastic versatility for a variety of uses. Currently used as a workshop, the space features eight single-glazed window panes (please note, these do not have opening latches), hard flooring, two overhead strip lights, and an impressive ten power sockets — all equipped with integrated USB ports. Whether you're seeking a home office, gym, creative studio, or hobby space, this outbuilding provides a flexible solution to suit your lifestyle needs.
Agents Note
Every care has been taken to prepare these particulars for guidance only. All measurements, floor plans, and descriptions are approximate and should not be relied upon for accuracy. Prospective buyers must verify details independently through inspection or professional survey. Information on fixtures, fittings, and services is provided by the seller and believed to be correct but is not guaranteed. Haart Estate Agents accept no liability for any errors or omissions. Buyers should satisfy themselves on all aspects of the property, including planning and condition, before proceeding. This document is the property of Haart Estate Agents and may not be reproduced without permission.
Disclaimer
haart Estate Agents also offer a professional, ARLA accredited Lettings and Management Service. If you are considering renting your property in order to purchase, are looking at buy to let or would like a free review of your current portfolio then please call the Lettings Branch Manager on the number shown above.
haart Estate Agents is the seller's agent for this property. Your conveyancer is legally responsible for ensuring any purchase agreement fully protects your position. We make detailed enquiries of the seller to ensure the information provided is as accurate as possible. Please inform us if you become aware of any information being inaccurate.
Brochures
Material InformationBrochure- COUNCIL TAXA payment made to your local authority in order to pay for local services like schools, libraries, and refuse collection. The amount you pay depends on the value of the property.Read more about council Tax in our glossary page.
- Band: D
- PARKINGDetails of how and where vehicles can be parked, and any associated costs.Read more about parking in our glossary page.
- Driveway
- GARDENA property has access to an outdoor space, which could be private or shared.
- Yes
- ACCESSIBILITYHow a property has been adapted to meet the needs of vulnerable or disabled individuals.Read more about accessibility in our glossary page.
- Ask agent
Neale Avenue, Kettering
Add an important place to see how long it'd take to get there from our property listings.
__mins driving to your place
Get an instant, personalised result:
- Show sellers you’re serious
- Secure viewings faster with agents
- No impact on your credit score
Your mortgage
Notes
Staying secure when looking for property
Ensure you're up to date with our latest advice on how to avoid fraud or scams when looking for property online.
Visit our security centre to find out moreDisclaimer - Property reference HRT115700878. The information displayed about this property comprises a property advertisement. Rightmove.co.uk makes no warranty as to the accuracy or completeness of the advertisement or any linked or associated information, and Rightmove has no control over the content. This property advertisement does not constitute property particulars. The information is provided and maintained by haart, covering Corby. Please contact the selling agent or developer directly to obtain any information which may be available under the terms of The Energy Performance of Buildings (Certificates and Inspections) (England and Wales) Regulations 2007 or the Home Report if in relation to a residential property in Scotland.
*This is the average speed from the provider with the fastest broadband package available at this postcode. The average speed displayed is based on the download speeds of at least 50% of customers at peak time (8pm to 10pm). Fibre/cable services at the postcode are subject to availability and may differ between properties within a postcode. Speeds can be affected by a range of technical and environmental factors. The speed at the property may be lower than that listed above. You can check the estimated speed and confirm availability to a property prior to purchasing on the broadband provider's website. Providers may increase charges. The information is provided and maintained by Decision Technologies Limited. **This is indicative only and based on a 2-person household with multiple devices and simultaneous usage. Broadband performance is affected by multiple factors including number of occupants and devices, simultaneous usage, router range etc. For more information speak to your broadband provider.
Map data ©OpenStreetMap contributors.





