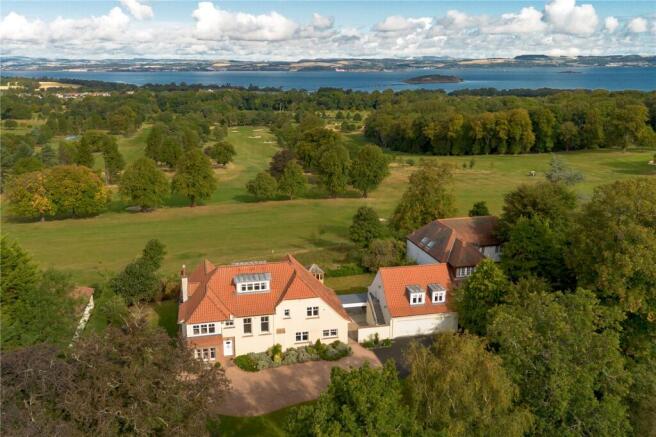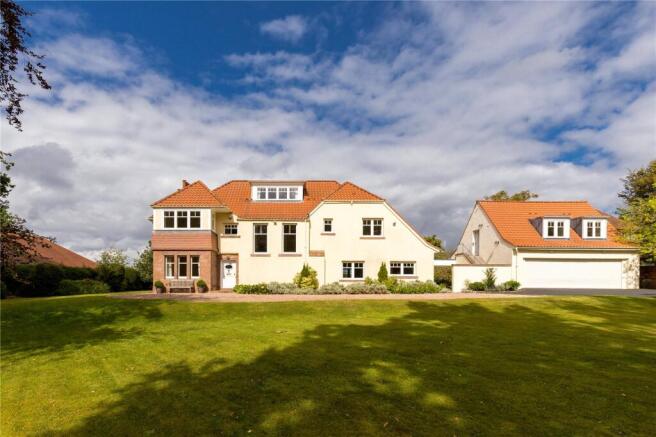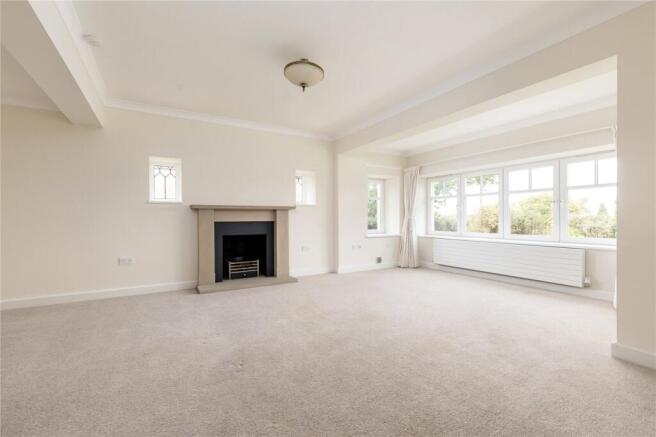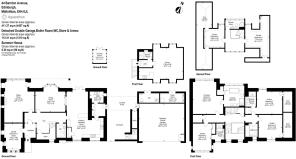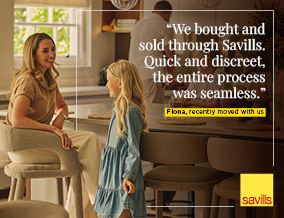
Linkswood, Barnton Avenue, Barnton, Edinburgh, EH4

- PROPERTY TYPE
Detached
- BEDROOMS
7
- BATHROOMS
6
- SIZE
5,637 sq ft
524 sq m
- TENUREDescribes how you own a property. There are different types of tenure - freehold, leasehold, and commonhold.Read more about tenure in our glossary page.
Freehold
Key features
- Exceptionally private and secluded location within the Barnton Avenue Conservation Area
- Perfectly situated for a wide range of amenities and within easy reach of some of the city's best schools
- Colourful and mature garden grounds extending to approximately 0.764 acres in total
- Generously proportioned accommodation set over ground, first and attic floors extending to over 5600 sq ft in total
- Superb living and reception space throughout the ground floor, with a wonderful open plan kitchen, dining and family room
- Further reception rooms include the drawing room, dining room and study
- Six generous double bedrooms, three of which have en suite bathrooms, with a further family bathroom and additional shower room
- Driveway and parking sweep with extensive parking
- Detached triple garage with self-contained studio apartment or gym/home office above
- EPC Rating = D
Description
Description
Linkswood is an exceptional detached family home set in a wonderfully secluded and private position in mature, colourful grounds extending to just over 0.75 acres. The property offers spacious, flexible and free-flowing family accommodation set over ground, first and attic floors extending, in total, to over 5600 including a detached double garage with a self-contained studio apartment above. The principal house was extensively refurbished around 10 years ago, which included the restoration of external masonry, the installation of high quality insulation and sound proofing, replacement of all roof tiles, and a full overhaul of the plumbing and wiring including CAT5 cabling.
A tiled entrance vestibule with adjacent study leads, via a glazed astragal door, to a broad and bright reception hall. To the rear lie the two formal reception rooms each with an open aspect over the garden to the golf course beyond; a generously proportioned L-shaped drawing room with coal effect gas fire and door to the covered terrace; and the dining room which benefits from an elegant bay window and direct access to the kitchen and family room through sliding doors. The kitchen is a wonderful room for both family living and informal entertaining; fitted with attractive units and integrated with a full range of appliances. There is ample room for a large dining table in a space which could equally be used as a family living room with French doors opening to the garden. Access to the garden and garage can also be gained from the kitchen, via a rear vestibule and canopy cover, which in turn leads to the fitted utility room. The accommodation on the ground floor is completed by a fully tiled cloakroom with W.C. off the reception hall.
An elegant oak turned stair rises to the first floor landing with twin windows at half landing level flooding both the ground and first floors with natural light. The first floor is divided into two wings, each with arched access from the landing. The westerly wing comprises a superb principal bedroom suite with spectacular views, a luxurious en suite bath and shower room; a further double bedroom with fitted wardrobes cleverly concealing an en suite shower room; and a large box room. To the other side of the first floor are two further double bedrooms, one with an en suite shower room, as well as a family bathroom.
The attic level, accessed by a further oak stair, comprises a spacious landing with picture window offering stunning northerly views and a spacious seating area, two double bedrooms, each with delightful far reaching views over the golf course and the Firth of Forth to Fife, and a further shower room.
The house benefits from superb storage including deep eaves cupboards in several of the bedrooms and two under stair cupboards.
Independent Studio Flat
Set above the double garage the studio provides ideal accommodation for older children or an au pair although would equally make a marvellous home office or gym and benefits from fitted units incorporating a sink and work surface, as well as a shower room.
Garden grounds
Linkswood is set within magnificent grounds of just over 0.75 of an acre boasting an open outlook over the adjacent golf course to the Fife coastline, covered veranda, paving, a delightful summerhouse and extensive lawns to the front and rear of the house surrounded by a wide variety of mature trees and colourful herbaceous beds.
Garage /Outbuildings
A large triple garage block with automatic roller shutter incorporates a separate plant room housing an economic heating system installed with a Building Management System (BMS) to allow individual areas and floors to be separately controlled, and a further large storage room containing the cold water tank and a further W.C.
Location
Situated in the popular residential area of Barnton, Corners occupies a wonderfully quiet and private position just off this highly sought after street.
The area, which lies just 4.5 miles to the west of the city centre, is renowned for family living and offers excellent access to the airport, the Edinburgh bypass, the Queensferry Crossing and the Central Scotland motorway network.
Cargilfield School is situated a few hundred metres away, whilst Fettes College, Erskine Stewart's Melville Schools and The Edinburgh Academy are all situated on the north side of the city and amongst the schools within easy reach by car, while the Royal High School is situated along the road.
There are excellent local amenities and leisure facilities, including both the Royal Burgess and Bruntsfield Links golf courses and tennis courts at Barnton Park while Davidson's Mains park is a few hundred metres away, a wonderful open green space with spectacular trees.
Local and supermarket shopping is conveniently available in nearby Davidsons Mains, and the charming riverside village of Cramond offers delightful seaside and riverside walks with popular bars and restaurants along the way.
Square Footage: 5,637 sq ft
Additional Info
Listing: The property is not listed but lies within the Barnton Avenue Conservation Area.
Fixtures & Fittings: The property will be sold as seen.
Brochures
Web Details- COUNCIL TAXA payment made to your local authority in order to pay for local services like schools, libraries, and refuse collection. The amount you pay depends on the value of the property.Read more about council Tax in our glossary page.
- Band: H
- PARKINGDetails of how and where vehicles can be parked, and any associated costs.Read more about parking in our glossary page.
- Yes
- GARDENA property has access to an outdoor space, which could be private or shared.
- Yes
- ACCESSIBILITYHow a property has been adapted to meet the needs of vulnerable or disabled individuals.Read more about accessibility in our glossary page.
- Ask agent
Linkswood, Barnton Avenue, Barnton, Edinburgh, EH4
Add an important place to see how long it'd take to get there from our property listings.
__mins driving to your place
Get an instant, personalised result:
- Show sellers you’re serious
- Secure viewings faster with agents
- No impact on your credit score
Your mortgage
Notes
Staying secure when looking for property
Ensure you're up to date with our latest advice on how to avoid fraud or scams when looking for property online.
Visit our security centre to find out moreDisclaimer - Property reference EDT250415. The information displayed about this property comprises a property advertisement. Rightmove.co.uk makes no warranty as to the accuracy or completeness of the advertisement or any linked or associated information, and Rightmove has no control over the content. This property advertisement does not constitute property particulars. The information is provided and maintained by Savills, Edinburgh. Please contact the selling agent or developer directly to obtain any information which may be available under the terms of The Energy Performance of Buildings (Certificates and Inspections) (England and Wales) Regulations 2007 or the Home Report if in relation to a residential property in Scotland.
*This is the average speed from the provider with the fastest broadband package available at this postcode. The average speed displayed is based on the download speeds of at least 50% of customers at peak time (8pm to 10pm). Fibre/cable services at the postcode are subject to availability and may differ between properties within a postcode. Speeds can be affected by a range of technical and environmental factors. The speed at the property may be lower than that listed above. You can check the estimated speed and confirm availability to a property prior to purchasing on the broadband provider's website. Providers may increase charges. The information is provided and maintained by Decision Technologies Limited. **This is indicative only and based on a 2-person household with multiple devices and simultaneous usage. Broadband performance is affected by multiple factors including number of occupants and devices, simultaneous usage, router range etc. For more information speak to your broadband provider.
Map data ©OpenStreetMap contributors.
