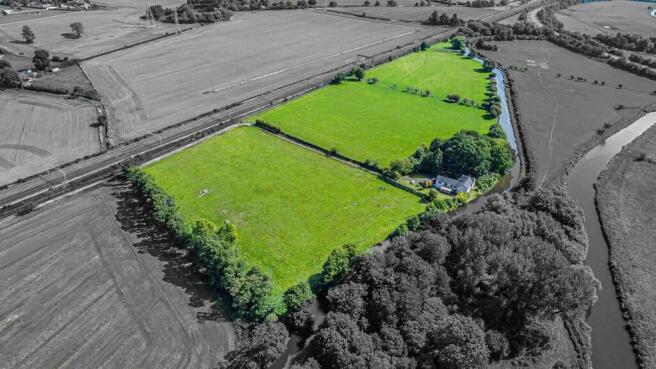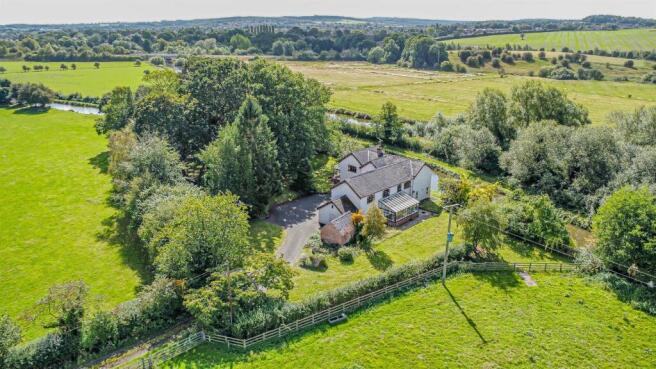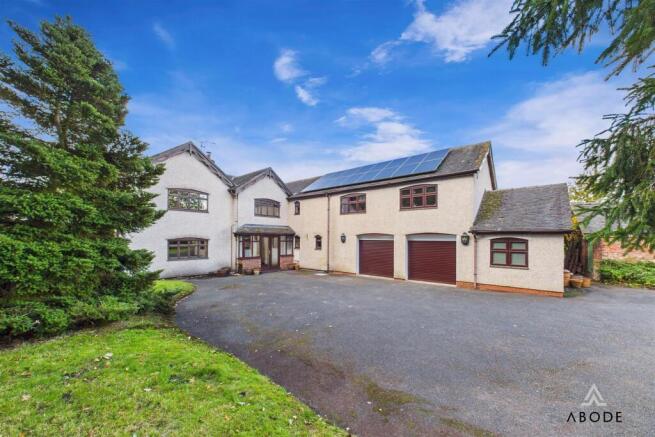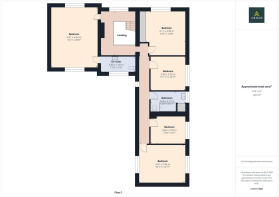
Bellamour, Nr Rugeley, Staffordshire

- PROPERTY TYPE
Detached
- BEDROOMS
5
- BATHROOMS
2
- SIZE
Ask agent
- TENUREDescribes how you own a property. There are different types of tenure - freehold, leasehold, and commonhold.Read more about tenure in our glossary page.
Freehold
Description
The accommodation is well-suited for family living, with multiple reception rooms, two conservatories, a well-appointed kitchen, and five bedrooms including a master suite with en suite. Character features such as exposed beams and a cast-iron fireplace are complemented by modern comforts. Outside, landscaped gardens, a double garage, and direct canal views enhance the setting.
The sale of Lot 2: Wharf Cottage includes two titles: including the property, title number SF215884 (approx. 5.35 acres) and title number SF571276 (approx. 11.41 acres), combining in total to provide circa 16.76 acres. This significant landholding offers versatility, whether for equestrian pursuits, hobby farming, or those simply seeking additional outdoor space.
A rare opportunity to acquire a unique period property with extensive land in a highly desirable and protected setting.
History & Services - We are informed of all the following, buyers are urged to consult a conveyancing professional to determine the integrity and condition of such items and services. Originally constructed in the later 1700’s as a canal side cottage, Wharf Cottage benefits from a beautifully secluded location, with canal side views. The cottage is connected to a metered water supply, situated around 500 metres away close to Footpath 71 and the Staffordshire Way embankment, where a small manhole provides access. Drainage is served by a private Tricel septic tank system with a 3,000-litre capacity, installed in 2016.
Electricity is supplied by Scottish Power, with two separate electrical boards: the lower board serving peak supply and sockets, while the upper board provides off-peak supply to storage heaters and immersion tanks. In addition, the property benefits from 16x solar panels which were purchased outright and installed approximately 10 years ago. The solar panel feed in tariff is supplied by Eon. The property itself underwent a full rewire around 30 years ago.
Further notes include confirmation that there is a culvert running under the entry road which is owned by Network Rail. The property purchaser must be aware the property must comply to canal conservation regulations set out by the Trent & Mersey Canal Conservation Area. Preservation order to trees may also apply.
At the rear boundary of the bottom field, the land adjoins the canal where there is a winding hole—a wider section of the waterway designed to allow boats to turn. This feature provides both practical access and added charm, offering a picturesque waterside aspect with passing narrowboats and a tranquil outlook.
Porch - A welcoming entrance featuring UPVC double-glazed French doors, flanked by adjoining glazed panels, leading into the property with an internal timber door.
Reception - A bright and airy reception area with a balustrade staircase rising to a galleried landing. Includes a rear-facing double-glazed window, two front-facing windows, an electric storage heater, and a smoke alarm. The space flows seamlessly into the dining room.
Dining Room - Enjoy stunning canal-side views through a rear-facing double-glazed window, complemented by two additional side-facing windows, creating a light and inviting space perfect for entertaining.
Living Room - A spacious lounge with dual-aspect views to the front and rear, featuring two storage heaters and a striking cast-iron log-burning fireplace with timber mantle, exposed brick backing, and tiled hearth. Exposed beams add character, while internal double doors connect to the conservatory.
Conservatory - Flooded with natural light from UPVC double-glazed windows on all sides, this conservatory features double doors leading to the rear garden and a Perspex roof, ideal for relaxing year-round.
Kitchen/Diner - A well-appointed kitchen with a rear-facing double-glazed window, offering a comprehensive range of matching base and eye-level units, drop-edge preparation surfaces, and complementary tiling. Integrated appliances include a stainless-steel one-and-a-half sink with mixer tap, electric hob with built-in extractor, oven/grill, and dishwasher. Additional space is available for a fridge, freezer, and other freestanding white goods. Finished with ceiling spotlights, an electric storage heater, and a composite double-glazed door providing access to the second conservatory.
Conservatory Two - UPVC double-glazed windows to the side elevations and a set of double doors leading to the rear garden. Offers convenient internal access to the garage.
Cloaks/W.C. - A practical ground-floor cloakroom with a frosted double-glazed window, low-level WC, floating wash hand basin with tiled splashback, and towel rail.
Garage - The property features a spacious garage with two electric roller doors to the front, fitted base-level storage units, and a stainless-steel sink. A separate section to the side includes a UPVC double-glazed frosted window.
Galleried Landing - A light and airy space with a rear-facing double-glazed window enjoying delightful views across the canal side. The landing provides access to the loft via a pull-down ladder, with a further hatch leading to an additional loft space. There is an electric storage heater and internal doors to the first-floor accommodation.
Bedroom One - A generous double bedroom with dual aspect windows to the front and rear elevations. The room is fitted with an extensive range of built-in wardrobes, display cabinets, and a dressing table. Additional features include a TV aerial point and access to a private en suite.
En-Suite - Appointed with a frosted double-glazed window to the front elevation, the en suite comprises a three-piece suite including a low-level WC, wash hand basin, and a double shower cubicle with waterfall showerhead. Complementary wall tiling, an electric storage heater, and a cupboard housing the re-fitted hot water immersion system complete the room.
Bedroom Two - Positioned to the rear of the property with a double-glazed window offering attractive canal side views. This bedroom benefits from a range of fitted wardrobes with mirrored sliding doors, shelving, and hanging rails, together with an electric heater.
Bedroom Three - A versatile bedroom with dual aspect windows to the side elevations, also featuring the master telephone socket.
Bedroom Four - A bright room with a side-facing double-glazed window and TV aerial point.
Bedroom Five - A further bedroom with a side-facing double-glazed window.
Bathroom - Fitted with a frosted UPVC double-glazed window to the side elevation, the family bathroom offers a three-piece suite comprising a low-level WC, wash hand basin, and Jacuzzi bath with waterfall showerhead over. The room also benefits from an airing cupboard housing a second immersion tank and an electric storage heater.
Brochures
Bellamour, Nr Rugeley, StaffordshireBrochure- COUNCIL TAXA payment made to your local authority in order to pay for local services like schools, libraries, and refuse collection. The amount you pay depends on the value of the property.Read more about council Tax in our glossary page.
- Ask agent
- PARKINGDetails of how and where vehicles can be parked, and any associated costs.Read more about parking in our glossary page.
- Yes
- GARDENA property has access to an outdoor space, which could be private or shared.
- Yes
- ACCESSIBILITYHow a property has been adapted to meet the needs of vulnerable or disabled individuals.Read more about accessibility in our glossary page.
- Ask agent
Bellamour, Nr Rugeley, Staffordshire
Add an important place to see how long it'd take to get there from our property listings.
__mins driving to your place
Get an instant, personalised result:
- Show sellers you’re serious
- Secure viewings faster with agents
- No impact on your credit score
About Abode, Staffordshire & Derbyshire
Racecourse Chambers Town Meadows way Uttoxeter Staffordshire ST14 8EW


Your mortgage
Notes
Staying secure when looking for property
Ensure you're up to date with our latest advice on how to avoid fraud or scams when looking for property online.
Visit our security centre to find out moreDisclaimer - Property reference 34182302. The information displayed about this property comprises a property advertisement. Rightmove.co.uk makes no warranty as to the accuracy or completeness of the advertisement or any linked or associated information, and Rightmove has no control over the content. This property advertisement does not constitute property particulars. The information is provided and maintained by Abode, Staffordshire & Derbyshire. Please contact the selling agent or developer directly to obtain any information which may be available under the terms of The Energy Performance of Buildings (Certificates and Inspections) (England and Wales) Regulations 2007 or the Home Report if in relation to a residential property in Scotland.
*This is the average speed from the provider with the fastest broadband package available at this postcode. The average speed displayed is based on the download speeds of at least 50% of customers at peak time (8pm to 10pm). Fibre/cable services at the postcode are subject to availability and may differ between properties within a postcode. Speeds can be affected by a range of technical and environmental factors. The speed at the property may be lower than that listed above. You can check the estimated speed and confirm availability to a property prior to purchasing on the broadband provider's website. Providers may increase charges. The information is provided and maintained by Decision Technologies Limited. **This is indicative only and based on a 2-person household with multiple devices and simultaneous usage. Broadband performance is affected by multiple factors including number of occupants and devices, simultaneous usage, router range etc. For more information speak to your broadband provider.
Map data ©OpenStreetMap contributors.






