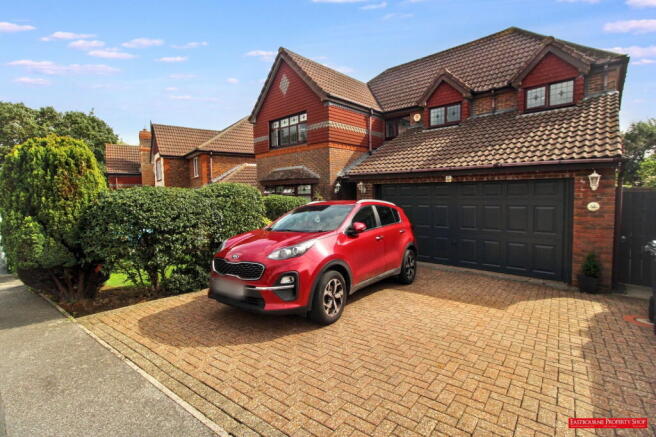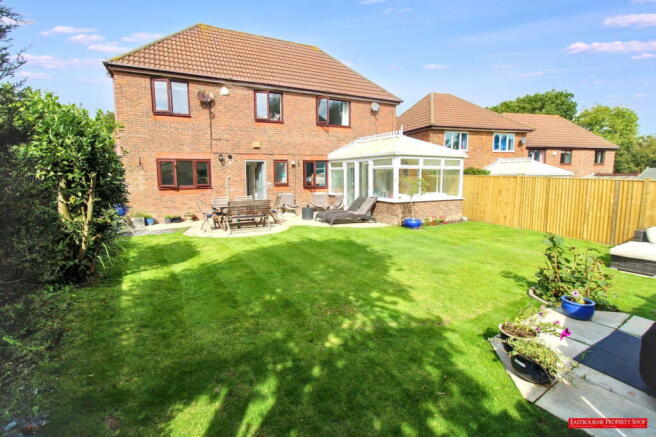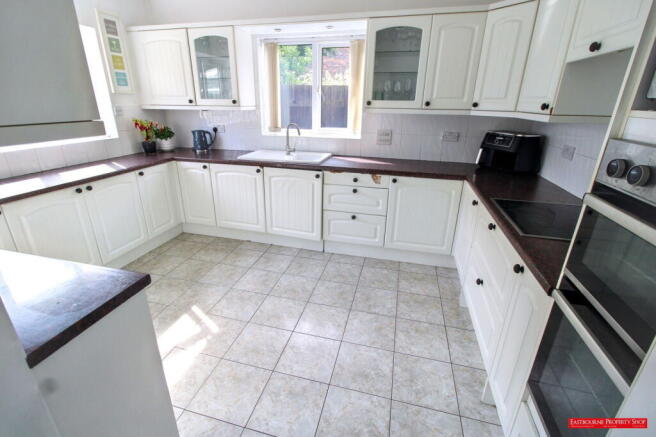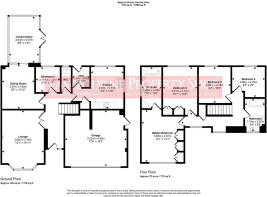Tillingham Way, Stone Cross, Pevensey, BN24 5PS

- PROPERTY TYPE
Detached
- BEDROOMS
4
- BATHROOMS
2
- SIZE
Ask agent
- TENUREDescribes how you own a property. There are different types of tenure - freehold, leasehold, and commonhold.Read more about tenure in our glossary page.
Ask agent
Description
Eastbourne Property Shop is delighted to offer to the market this well presented four bedroom detached house with double garage. Accommodation comprises of lounge, dining room. kitchen / breakfast room, study and conservatory. Upstairs the property has four bedrooms and a en suite bathroom and a family bathroom. The property also has front and rear garden with off road parking and a double garage. Internal inspection is highly recommended by sole agents.
SITUATION The property forms part of one of the most popular developments in Stone Cross, enjoying easy access to local amenities including local schools and local shopping facilities. Eastbourne town centre with its comprehensive range of shopping facilities, mainline railway station and seafront is approximately four miles distant. Stone Cross also enjoys easy access to both the A22 and A27 routes.
ACCOMMODATION & APPROXIMATE ROOM SIZES
Covered entrance porch with double glazed frosted panelled door with matching side screen to
RECEPTION HALL with cherry wood flooring, radiator.
DOWNSTAIRS CLOAKROOM/WC with ceramic tiled floor, close coupled wc, pedestal wash basin, radiator, fully tiled walls, UPVC frosted double glazed window to the rear.
Georgian six panel doors opening to
SITTING ROOM 17’3 into bay x 12’1 fireplace with marble effect hearth and insert with surround and mantle over and inset coal effect gas fire, radiators, UPVC leaded light double glazed windows to bay overlooking the front garden.
DINING ROOM 12’1 x 9’4 radiator, coved and textured ceiling, UPVC double glazed sliding doors to
UPVC DOUBLE GLAZED CONSERVATORY 13’7 x 8’8 ceramic tiled flooring, points for wall lights, windows with outlook over the rear garden and UPVC double glazed door providing access to the patio.
STUDY 7’5 x 6’11 coved and textured ceiling, radiator, UPVC double glazed windows with outlook to the rear garden.
KITCHEN/BREAKFAST ROOM 14’10 narrowing to 9’5 x 12’11 ceramic tiled flooring, one and a half bowl single drainer sink unit with mixer tap inset to roll top working surfaces which flank two sides. Range of drawer and base units incorporating and matching range of wall mounted cupboards over including glass fronted leaded light display cabinets and built in fridge/freezer with matching cupboard front, eye level double oven, ceramic hob unit inset to working surface with additional electric hob, space for dishwasher, part tiling to walls, radiator, UPVC double glazed window to the side and double glazed window to rear.
UTILTY ROOM 6’2 x 4’10 comprising one and a half bowl single drainer sink unit inset to roll top working surfaces with cupboard under, wall mounted cupboards above, part tiling to walls, space for washing machine, radiator, ceramic tiled flooring, wall mounted gas boiler, door for rear access, extractor fan.
Staircase from reception hall rising to FIRST FLOOR LANDING with timber handrail and balustrade with access to loft space, radiator, UPVC leaded light patterned stained glass twin windows with outlook to the front.
MASTER BEDROOM 14’11 x 12’2 (includes measurement of built in triple wardrobe cupboards). Radiator, UPVC leaded light double glazed windows with outlook to the front.
ENSUITE BATHROOM/SHOWER ROOM 12’6 x 5’6 freestanding bath with centre mounted Victoriana style mixer tap and shower attachment, close coupled wc, bidet, wash basin inset to vanity unit, fully tiled shower cubicle with power shower, fully tiled walls, wall mounted shaver point, extractor fan, UPVC frosted double glazed windows to the side.
BEDROOM 2 13’11 x 10’ built in double wardrobe cupboards, radiator, UPVC double glazed windows with outlook over the rear garden.
BEDROOM 3 10’6 x 9’6 (including measurement of built in wardrobes which provide double and single wardrobe and linking cupboards over). Radiator, UPVC double glazed windows to the rear.
BEDROOM 4 9’7 x 7’2 (plus measurement of built in wardrobe cupboard). Radiator, UPVC double glazed window overlooking the rear garden.
FAMILY BATHROOM suite of bath with Victoriana style mixer tap and shower attachment, close coupled wc and luxury sink unit with marble surround inset to vanity unit, fully tiled walls, large ceramic floor tiles, extractor fan, UPVC frosted leaded light windows to the front, radiator.
OUTSIDE
There is an area of garden to the front of the property laid to lawn with mature shrubs and trees to the borders. There is a brick block paved driveway for off street parking and access to
DOUBLE GARAGE 16’7 x 16’11 with electric up and over door, ample parking space for two vehicles currently utilised as an additional space for utilities and work bench. Loft hatch for storage above and power and light. Personal door leading to pathway for side access, wall mounted meter cupboards outside tap, pathway leading to the rear garden which has been attractively landscaped to afford a substantial flagstone patio and an area of garden predominately laid to lawn with mature shrubs and trees to the borders . The garden is flanked by close board fencing.
- COUNCIL TAXA payment made to your local authority in order to pay for local services like schools, libraries, and refuse collection. The amount you pay depends on the value of the property.Read more about council Tax in our glossary page.
- Ask agent
- PARKINGDetails of how and where vehicles can be parked, and any associated costs.Read more about parking in our glossary page.
- Garage
- GARDENA property has access to an outdoor space, which could be private or shared.
- Yes
- ACCESSIBILITYHow a property has been adapted to meet the needs of vulnerable or disabled individuals.Read more about accessibility in our glossary page.
- Ask agent
Energy performance certificate - ask agent
Tillingham Way, Stone Cross, Pevensey, BN24 5PS
Add an important place to see how long it'd take to get there from our property listings.
__mins driving to your place
Get an instant, personalised result:
- Show sellers you’re serious
- Secure viewings faster with agents
- No impact on your credit score

Your mortgage
Notes
Staying secure when looking for property
Ensure you're up to date with our latest advice on how to avoid fraud or scams when looking for property online.
Visit our security centre to find out moreDisclaimer - Property reference S1449368. The information displayed about this property comprises a property advertisement. Rightmove.co.uk makes no warranty as to the accuracy or completeness of the advertisement or any linked or associated information, and Rightmove has no control over the content. This property advertisement does not constitute property particulars. The information is provided and maintained by Eastbourne Property Shop, Pevensey. Please contact the selling agent or developer directly to obtain any information which may be available under the terms of The Energy Performance of Buildings (Certificates and Inspections) (England and Wales) Regulations 2007 or the Home Report if in relation to a residential property in Scotland.
*This is the average speed from the provider with the fastest broadband package available at this postcode. The average speed displayed is based on the download speeds of at least 50% of customers at peak time (8pm to 10pm). Fibre/cable services at the postcode are subject to availability and may differ between properties within a postcode. Speeds can be affected by a range of technical and environmental factors. The speed at the property may be lower than that listed above. You can check the estimated speed and confirm availability to a property prior to purchasing on the broadband provider's website. Providers may increase charges. The information is provided and maintained by Decision Technologies Limited. **This is indicative only and based on a 2-person household with multiple devices and simultaneous usage. Broadband performance is affected by multiple factors including number of occupants and devices, simultaneous usage, router range etc. For more information speak to your broadband provider.
Map data ©OpenStreetMap contributors.




