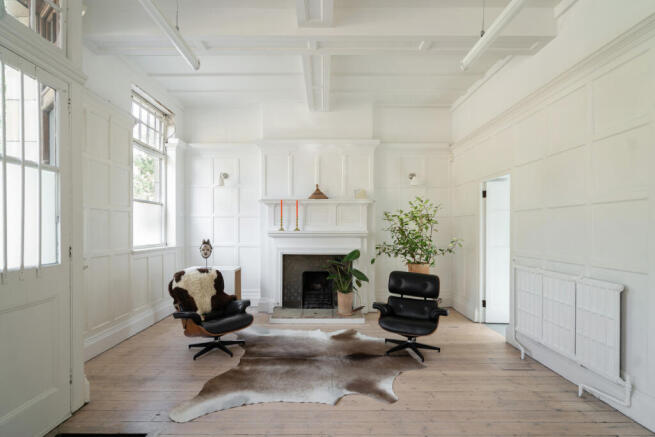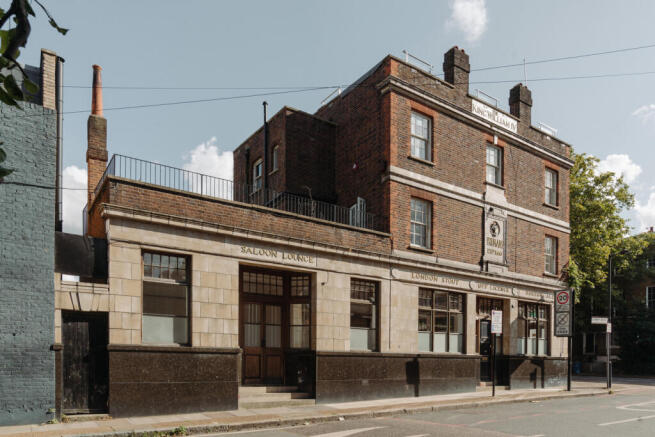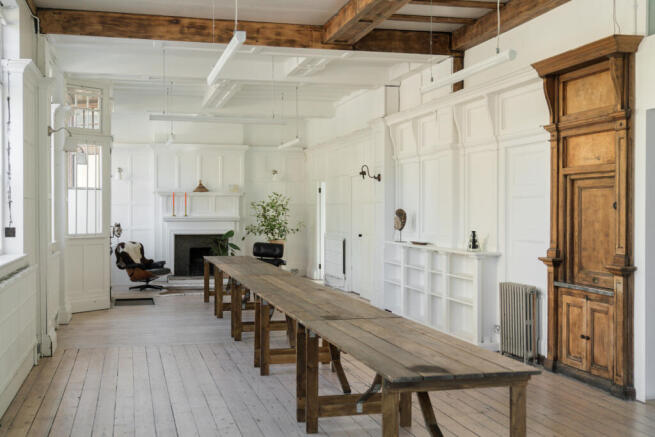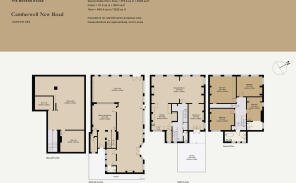
Camberwell New Road, London SE5

- PROPERTY TYPE
Semi-Detached
- BEDROOMS
4
- BATHROOMS
3
- SIZE
5,225 sq ft
485 sq m
- TENUREDescribes how you own a property. There are different types of tenure - freehold, leasehold, and commonhold.Read more about tenure in our glossary page.
Freehold
Description
The Tour
The King William IV building dates back to 1932, when it was designed by the architect A.E. Sewell for Truman’s Brewery, one of the largest brewers in London at the time. It’s a notable example of the pubs of the era, with distinctive brickwork, faience and inscribed tiling with timber-framed casement windows and frosted glass.
The building sits on the corner of Camberwell New Road and Comber Grove. Three sets of steps lead to double doors, which open to the original ‘saloon lounge’, ‘private bar’ and ‘public bar’. A single door also opens from Comber Grove, currently used as the primary entrance.
Formerly the bar area, the ground floor is now a commodious open-plan space. Large casement windows bathe the entirety of this floor with wonderful levels of natural light. In what was once the ‘saloon bar’, there is wood panelling and a large fireplace decorated with fleur de lis. Beyond are original, beautifully patinated exposed beams. The original sanded floorboards run throughout, and there are handsome cast-iron radiators.
An office sits in the former bar area. High windows draw in light from the surrounding room. From here, a door leads to the steam room, and a Crittall-style door leads out to a walled terrace garden. There is also a storage room and a cloakroom with a WC at this level.
True to its traditional layout, the living space and bedrooms are on the two floors above. On the first floor, a contemporary kitchen has been added at the rear. A double butler-style sink sits beneath a large picture window framing views of the terrace garden below. The kitchen has a concrete terrazzo worktop and bespoke cabinetry in tulip wood. High-spec appliances include an Aga R7 Series with twin hotplates as well as an integrated Baumatic oven and Samsung fridge. Ambient lighting creates a moody evening-time effect.
An open plan L-shaped living and dining area is off the kitchen, beyond a landing that creates an effortless circular feel. Sash windows on two sides flood the room with light, and there are fireplaces at either end, now fitted with gas. Original ceiling mouldings span overhead, while French doors at one end lead onto a roof terrace.
There are four bright and spacious bedrooms on the second floor, one of which has an en suite shower room. There is an additional bathroom with a chequerboard floor, double sinks, a roll-top bath and a walk-in shower.
A large basement spans the width of the plan. Formerly used to house the kegs of ale, it was more recently used as an artist studio space and archive. This is also accessible from the outside garden area. The basement currently has planning for commercial use but planning is in process for change of use to fully residential.
Outdoor Space
There are three distinct outdoor areas. The first is on the ground floor and would have formerly been the entrance for the draymen to deliver the beer into the establishment. The second is a decked terrace on the first floor.
There is a large rooftop space that spans the entire plan of the building - an atmospheric spot for evening hosting.
The Area
Camberwell has an excellent selection of independent restaurants, cafés and delis all within walking distance of the house, including Gladwell’s deli, Theo’s Pizza, and the esteemed Silk Road restaurant.
The area is also well-served by a number of excellent pubs, including The Peckham Pelican, The Sun with its large, south-facing beer garden, The Joiner’s Arms, which runs a much-loved local open mic night, and The Prince of Wales on the beautifully preserved Georgian Cleaver Square. Verasion Wines and The Stormbird offer an alternative focus on natural wines and craft beers, respectively.
The green spaces of Ruskin Park and Burgess Park are within walking distance, while leisure facilities include the nearby Butterfly Tennis Club and Camberwell Green’s swimming pool. Local cultural destinations are abundant and include the South London Gallery and Dulwich Picture Gallery.
There are a number of excellent schooling options in the area, including Ashmole Primary, John Ruskin Primary and Sacred Heart Catholic Secondary School, the latter of which is located just a few minutes from the house.
Denmark Hill station is an 18-minute walk away and runs London Overground services to Clapham Junction (14 minutes) and Shoreditch (23 minutes). There are also Overground services to Clapham High Street (four minutes) for connections to the Northern line, and Canada Water for links to the Jubilee line. Numerous buses run along Camberwell New Road into central London.
Council Tax Band: G
- COUNCIL TAXA payment made to your local authority in order to pay for local services like schools, libraries, and refuse collection. The amount you pay depends on the value of the property.Read more about council Tax in our glossary page.
- Band: G
- PARKINGDetails of how and where vehicles can be parked, and any associated costs.Read more about parking in our glossary page.
- Yes
- GARDENA property has access to an outdoor space, which could be private or shared.
- Private garden
- ACCESSIBILITYHow a property has been adapted to meet the needs of vulnerable or disabled individuals.Read more about accessibility in our glossary page.
- Ask agent
Energy performance certificate - ask agent
Camberwell New Road, London SE5
Add an important place to see how long it'd take to get there from our property listings.
__mins driving to your place
Get an instant, personalised result:
- Show sellers you’re serious
- Secure viewings faster with agents
- No impact on your credit score



Your mortgage
Notes
Staying secure when looking for property
Ensure you're up to date with our latest advice on how to avoid fraud or scams when looking for property online.
Visit our security centre to find out moreDisclaimer - Property reference TMH82420. The information displayed about this property comprises a property advertisement. Rightmove.co.uk makes no warranty as to the accuracy or completeness of the advertisement or any linked or associated information, and Rightmove has no control over the content. This property advertisement does not constitute property particulars. The information is provided and maintained by The Modern House, London. Please contact the selling agent or developer directly to obtain any information which may be available under the terms of The Energy Performance of Buildings (Certificates and Inspections) (England and Wales) Regulations 2007 or the Home Report if in relation to a residential property in Scotland.
*This is the average speed from the provider with the fastest broadband package available at this postcode. The average speed displayed is based on the download speeds of at least 50% of customers at peak time (8pm to 10pm). Fibre/cable services at the postcode are subject to availability and may differ between properties within a postcode. Speeds can be affected by a range of technical and environmental factors. The speed at the property may be lower than that listed above. You can check the estimated speed and confirm availability to a property prior to purchasing on the broadband provider's website. Providers may increase charges. The information is provided and maintained by Decision Technologies Limited. **This is indicative only and based on a 2-person household with multiple devices and simultaneous usage. Broadband performance is affected by multiple factors including number of occupants and devices, simultaneous usage, router range etc. For more information speak to your broadband provider.
Map data ©OpenStreetMap contributors.





