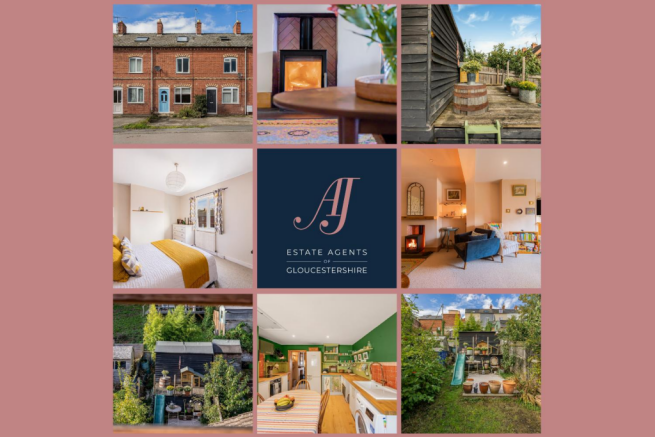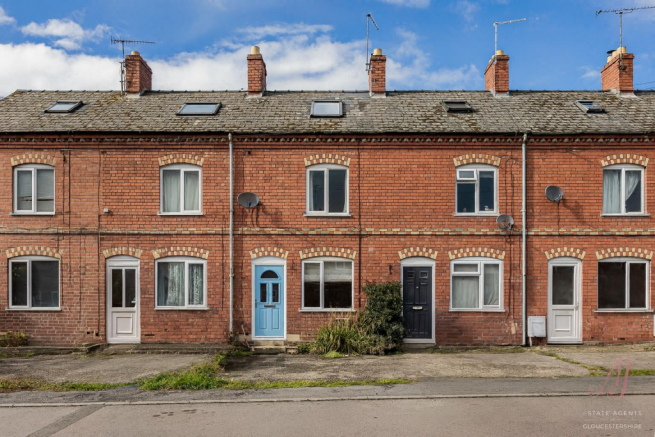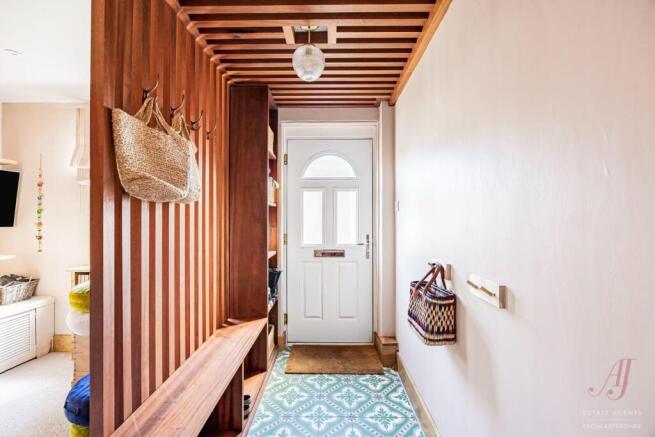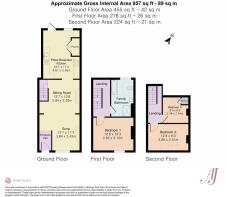Bridgeside, Cainscross, Stroud

- PROPERTY TYPE
Terraced
- BEDROOMS
3
- BATHROOMS
1
- SIZE
Ask agent
- TENUREDescribes how you own a property. There are different types of tenure - freehold, leasehold, and commonhold.Read more about tenure in our glossary page.
Freehold
Key features
- Attractive three bedroom Victorian terraced home arranged across three floors
- Wonderful entrance with cloak area opening to the reception
- Sitting room with log burner opening to a lovely snug
- Spacious dining kitchen opening to the garden with wealth of storage
- A very good sized double bedroom with distant views to Selsley Common & beyond
- Stylish four-piece family bathroom with bath and separate walk-in shower
- Two further bedrooms on the top floor, including a spacious loft double and a bright single room
- Tiered garden complete with decked terrace and garden shed, wealth of planting
- Parking to the front for one car, location provides ease of access for all local amenities
- Walking distance to schools, canal walks with ease of access to the motorway
Description
An attractive Victorian red bricked terraced home offering charm, character, and versatility across three floors, blending period detail with modern living. On approach all laid to chippings providing parking for vehicle.
Stepping inside, the entrance has been thoughtfully styled with patterned tiled flooring and a bespoke wooden partition, that creates a perfect divide complete with sitting and cloaks area, making it a practical yet inviting space for everyday use.
Opening to a delightful reception room which provides a perfect blend of cosy space along with a wealth of character with wooden windowsills and panelling, and perfect for the whole family to enjoy.
You are greeted by a woodburning stove inset with wooden mantel above, ideal on a cold winter's night to sit around with a warm cup of hot chocolate, complemented by alcoves to each side with shelving and wallpapered feature wall giving a lovely backdrop to the space. The open-plan layout flows seamlessly, with the staircase rising to the first floor and views through to the kitchen beyond, enhancing the sense of space. Opening to a cosy space to the front, perfect snug/reading area or perfect for a desk with distant views to Selsley common.
This fitted breakfast kitchen is brimming with character and colour, blending rustic touches with practical modern fittings. Painted in a rich green with warm terracotta tiled splashbacks, the space offers a cosy and inviting feel. The wooden worktops provide plenty of preparation space, complemented by a ceramic sink with a stylish copper mixer tap. Open shelving and plate racks add to the country cottage appeal, perfect for displaying crockery and glassware, while thoughtful details such as hanging cup storage and spice drawers enhance functionality. There is space for white goods, including a washing machine, alongside a fitted oven with a hob, all seamlessly incorporated into the layout. Double door opens to a great space that can be used as a pantry, and a hatch in the ceiling provides access to the loft. A door opens to the garden, along with space for a six seater table and chairs making this kitchen ideal for both everyday living and entertaining, whilst seamlessly joining the inside to outdoors. Overall, it is a bright and cheerful space that balances practicality with plenty of character.
Stairs lead to the first floor landing with doors to the family bathroom and bedroom one and stairs to the second floor.
Bedroom One is a bright and inviting double room, tastefully styled with a warm feature wall. The space is well-proportioned and comfortably accommodates a double bed alongside freestanding furniture. A large window to the front with distant views towards Selsley common allows plenty of natural light to flood the room, creating an airy feel.
The four-piece family bathroom is finished with modern beige tiling throughout and a clean, contemporary feel. It includes a full-sized bath, separate walk-in shower, pedestal wash basin, WC, and heated towel rail. The space is brightened by a frosted window that allows natural light while maintaining privacy. Perfect relaxing space after a long day.
The landing area is light and welcoming, and the staircase leads to the second-floor landing with doors to both bedrooms.
Bedroom two is a charming double room with a Velux window, which fills the space with natural light and offers far-reaching views. The bold navy ceiling contrasts beautifully with the lighter patterned walls, creating a cosy yet vibrant feel. The sloped ceilings add character while still leaving space at ease for a double bed and free-standing furniture. A versatile room, it would work equally well as a child’s room, a guest room, or a bright and inspiring home office.
Bedroom three, a single room to the rear, is full of charm, making excellent use of the sloping ceilings and large Velux window which floods the room with natural light. the space feels bright and welcoming. With space for a free-standing wardrobe. An ideal children's bedroom, though it could equally serve as a home office. The combination of character features and functionality makes this a versatile and appealing room.
NOTE:
Stamp Duty at £295,000 First Time Buyer £0, Moving House £4,750, Additional Property £19,500
The garden is a charming outdoor space that combines practicality with character. A lawn leads to a raised decked area, perfect for seating or a potted garden display. The space is bordered by mature greenery, shrubs, and trees, offering both privacy and a vibrant natural backdrop. At the rear, a timber shed provides useful storage. This enclosed garden is versatile for family life, relaxation, and Alfresco dining.
The property enjoys charming elevated views across the rooftops towards the rolling hills and surrounding countryside. From the upper floors, the outlook captures a picturesque patchwork of greenery dotted with period homes and mature trees, creating a peaceful backdrop. These scenic vistas, bring in natural light and offer glimpses of the beautiful local landscape. It’s an outlook that enhances the home’s character and perfectly frames its location which is convenient for all Stroud has to offer.
Bridgeside enjoys a highly convenient setting within Cainscross, perfectly positioned for easy access to Stroud town centre and the surrounding Cotswold villages. Excellent transport connections include Stroud Railway Station just over a mile away, with direct services to London Paddington, Gloucester, Cheltenham and Swindon. The M5 motorway is also within a short drive via Junction 13, and regular local bus routes link Cainscross with Stroud, Stonehouse and Gloucester.
Everyday shopping needs are well catered for with local stores and a post office within walking distance, while Stroud town centre is only a few minutes away by car. Here you’ll find supermarkets, independent shops, cafés, and the award-winning Stroud Farmers’ Market, offering fresh local produce each week.
Families benefit from access to a range of well-regarded schools including Archway School, Stroud High School and Marling Grammar, alongside several nurseries and early years settings nearby.
Leisure opportunities are abundant, with the Stroudwater Canal close at hand providing scenic walks and cycle routes. Stratford Park is also nearby, offering a leisure centre, swimming pool, museum and acres of green open space. For those who love the outdoors, the wider Cotswold countryside is on the doorstep, providing endless walking, cycling and exploring opportunities
///easygoing.learning.conga
Brochures
Brochure Bridgeside 12.pdfBrochure- COUNCIL TAXA payment made to your local authority in order to pay for local services like schools, libraries, and refuse collection. The amount you pay depends on the value of the property.Read more about council Tax in our glossary page.
- Band: A
- PARKINGDetails of how and where vehicles can be parked, and any associated costs.Read more about parking in our glossary page.
- Yes
- GARDENA property has access to an outdoor space, which could be private or shared.
- Yes
- ACCESSIBILITYHow a property has been adapted to meet the needs of vulnerable or disabled individuals.Read more about accessibility in our glossary page.
- Ask agent
Energy performance certificate - ask agent
Bridgeside, Cainscross, Stroud
Add an important place to see how long it'd take to get there from our property listings.
__mins driving to your place
Get an instant, personalised result:
- Show sellers you’re serious
- Secure viewings faster with agents
- No impact on your credit score
Your mortgage
Notes
Staying secure when looking for property
Ensure you're up to date with our latest advice on how to avoid fraud or scams when looking for property online.
Visit our security centre to find out moreDisclaimer - Property reference 34182498. The information displayed about this property comprises a property advertisement. Rightmove.co.uk makes no warranty as to the accuracy or completeness of the advertisement or any linked or associated information, and Rightmove has no control over the content. This property advertisement does not constitute property particulars. The information is provided and maintained by AJ Estate Agents of Gloucestershire, Stonehouse. Please contact the selling agent or developer directly to obtain any information which may be available under the terms of The Energy Performance of Buildings (Certificates and Inspections) (England and Wales) Regulations 2007 or the Home Report if in relation to a residential property in Scotland.
*This is the average speed from the provider with the fastest broadband package available at this postcode. The average speed displayed is based on the download speeds of at least 50% of customers at peak time (8pm to 10pm). Fibre/cable services at the postcode are subject to availability and may differ between properties within a postcode. Speeds can be affected by a range of technical and environmental factors. The speed at the property may be lower than that listed above. You can check the estimated speed and confirm availability to a property prior to purchasing on the broadband provider's website. Providers may increase charges. The information is provided and maintained by Decision Technologies Limited. **This is indicative only and based on a 2-person household with multiple devices and simultaneous usage. Broadband performance is affected by multiple factors including number of occupants and devices, simultaneous usage, router range etc. For more information speak to your broadband provider.
Map data ©OpenStreetMap contributors.




