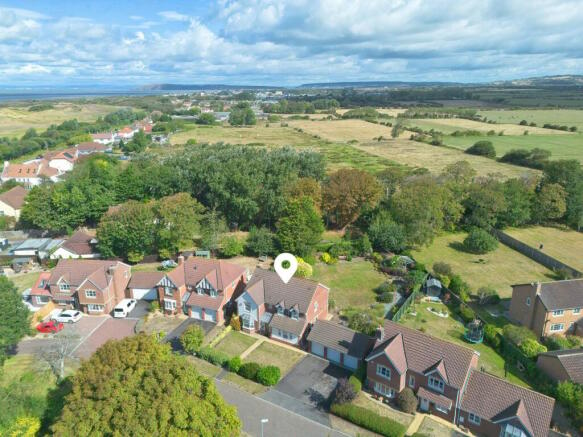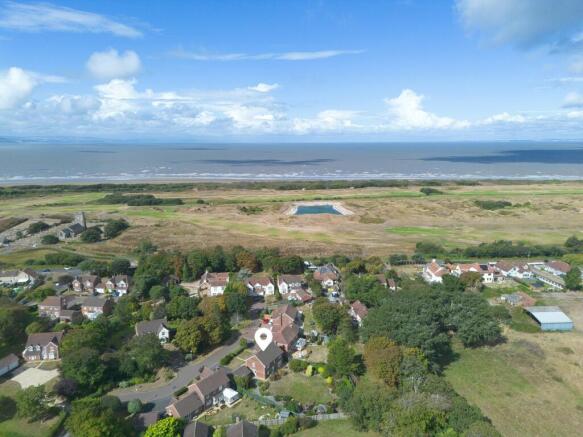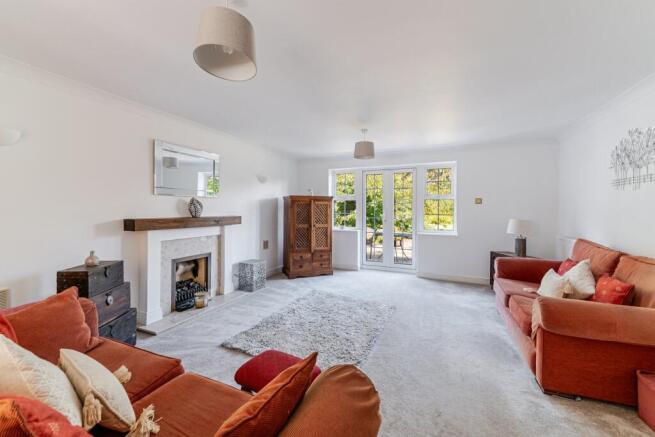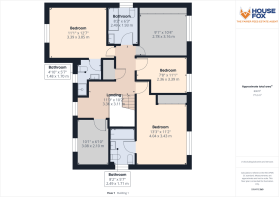
Manor Close, Berrow, Burnham-on-Sea, TA8

- PROPERTY TYPE
Detached
- BEDROOMS
5
- BATHROOMS
3
- SIZE
Ask agent
- TENUREDescribes how you own a property. There are different types of tenure - freehold, leasehold, and commonhold.Read more about tenure in our glossary page.
Freehold
Key features
- Executive Detached Family Residence
- Five Bedrooms
- Two En-suites & Family Bathroom
- Immaculate Condition
- Beautiful Landscaped Gardens
- Quiet Cul-de-sac Location
- Spacious & Flexible Accommodation of near 2500 sq ft.
- No Onward Chain Complications
- Viewing Highly Recommended
- Serious Enquiries Only Please
Description
HouseFox Estate Agents (Bos) are delighted to market this superb detached residence which offers the perfect combination of space, style and setting, making it an ideal family home. Offered with no onward chain complications & occupying a quiet and tranquil position within a select residential close, the property enjoys beautifully maintained gardens to both the front and rear, with far-reaching views across open farmland to the rear.
A welcoming entrance porch leads into a particularly spacious reception hall, which sets the tone for the well-proportioned accommodation throughout. From here, doors open to a cloakroom, a generous kitchen/breakfast room, a comfortable sitting room a formal dining room and a versatile family room - ensuring ample space for both everyday living and entertaining.
On the first floor, there are five double bedrooms, two of which benefit from modern en-suite facilities, while three feature fitted wardrobes providing excellent storage solutions. The arrangement offers versatility for families of all sizes and those seeking space for a home office or guest accommodation.
The property is approached via a private driveway, leading to a substantial triple garage, with further off-road parking for up to six vehicles. The meticulously maintained gardens have been thoughtfully landscaped for ease of maintenance, with a variety of mature shrubs, lawns and seating areas designed to make the most of the peaceful surroundings and countryside backdrop.
The property forms part of a highly regarded development within the former grounds of Berrow Manor, offering an enviable combination of seclusion and convenience. Berrow Beach is within comfortable walking distance, while local amenities include an excellent farm shop, Co-Op, post office, bakery, and doctor's surgery - all within easy reach.
The nearby seaside towns of Burnham-on-Sea & Weston-super-Mare provide a further wide range of shops, cafés, restaurants, & leisure facilities. Burnham-on-Sea, in particular, offers a bustling High Street, popular seafront & esplanade, & recreational opportunities including the Burnham & Berrow Championship Golf Course, an indoor swimming pool with gym, a bowls & tennis club.
For those needing to commute, junction 22 of the M5 is approximately two miles from Burnham town centre, offering swift access to Taunton, Bristol and beyond. Highbridge railway station (just over two miles away) provides direct services to London Paddington, while Bristol Airport is situated around 20 miles distant.
This exceptional home, combining generous accommodation with a highly desirable location, is expected to attract considerable interest. Early viewing is strongly recommended to fully appreciate all that this impressive property has to offer. Our vendors prefer viewings ideally from proceedable applicants or those whose own home is at least on the market.
Entrance Vestibule
Composite front door and internal glazed door leading into:
Hall
Stairs rising to first floor with spindle banister and two storage cupboards,
Cloakroom
Double glazed window, concealed cistern WC, wash basin and splashback tiling.
Lounge
Double glazed French doors leading to rear garden with double glazed windows alongside, feature focal point fireplace with marble effect surround and wooden mantle over.
Dining Room
Double glazed bay window, twin glazed doors to sitting room.
Family Room
Double glazed window to front aspect.
Kitchen/Breakfast Room
Double glazed windows and double glazed french doors to rear, extensive range of base and wall cupboards with roll edged worktops and inset sink, integrated fridge/freezer, gas hob with extractor hood over and electric double oven, space for dishwasher, wall mounted gas boiler, door to utility room.
Utility Room
Half glazed door to side access, roll edged worktops with sink, cupboards underneath and space for washing machine and tumble dryer.
Landing
Doors to all principle rooms. Deep recessed window sill with double glazed window, door to airing cupboard, access to loft space.
Primary Bedroom One
Double glazed window, built in twin double wardrobes, door to en-suite.
En-suite Bathroom
Obscure double glazed window, matching suite comprising bath with shower over, concealed cistern WC, vanity wash basin, and bidet.
Guest Bedroom Two
Double glazed window, built in twin double wardrobes, door to the en-suite. En-suite shower room: Double glazed window, matching suite comprising shower cubicle, wash basin and WC.
Bedroom Three
Double glazed window, built in twin double wardrobes having central mirrored doors and fitted with shoe storage and jewellery compartments as well as hanging space.
Bedroom Four
Double glazed window.
Bedroom Five
Deep recessed double glazed window.
Family Bathroom
White suite comprising bath with shower over, bidet, WC with concealed cistern and vanity wash basin.
Agents Note
Most furnishings and white goods available by separate negotiations.
SERVICES: Mains electric, mains gas, mains drainage and water OUTGOINGS: Somerset Council tax Band ‘G’
All approximate room measurements are shown on the attached floorplan.
PLEASE NOTE - These particulars, whilst believed to be accurate, are set out as a general outline only for guidance and do not constitute any part of an offer or contract. Intending purchasers should not rely on them as statements of representation of fact, but must satisfy themselves by inspection or otherwise as to their accuracy. No person in this firms employment has the authority to make or give any representation or warranty in respect of the property
Brochures
Brochure 1- COUNCIL TAXA payment made to your local authority in order to pay for local services like schools, libraries, and refuse collection. The amount you pay depends on the value of the property.Read more about council Tax in our glossary page.
- Band: G
- PARKINGDetails of how and where vehicles can be parked, and any associated costs.Read more about parking in our glossary page.
- Yes
- GARDENA property has access to an outdoor space, which could be private or shared.
- Yes
- ACCESSIBILITYHow a property has been adapted to meet the needs of vulnerable or disabled individuals.Read more about accessibility in our glossary page.
- Ask agent
Manor Close, Berrow, Burnham-on-Sea, TA8
Add an important place to see how long it'd take to get there from our property listings.
__mins driving to your place
Get an instant, personalised result:
- Show sellers you’re serious
- Secure viewings faster with agents
- No impact on your credit score
About House Fox Estate Agents, Weston-Super-Mare
Suite 42, Pure Offices Pastures Avenue St. Georges Weston-Super-Mare BS22 7SB


Your mortgage
Notes
Staying secure when looking for property
Ensure you're up to date with our latest advice on how to avoid fraud or scams when looking for property online.
Visit our security centre to find out moreDisclaimer - Property reference 29452975. The information displayed about this property comprises a property advertisement. Rightmove.co.uk makes no warranty as to the accuracy or completeness of the advertisement or any linked or associated information, and Rightmove has no control over the content. This property advertisement does not constitute property particulars. The information is provided and maintained by House Fox Estate Agents, Weston-Super-Mare. Please contact the selling agent or developer directly to obtain any information which may be available under the terms of The Energy Performance of Buildings (Certificates and Inspections) (England and Wales) Regulations 2007 or the Home Report if in relation to a residential property in Scotland.
*This is the average speed from the provider with the fastest broadband package available at this postcode. The average speed displayed is based on the download speeds of at least 50% of customers at peak time (8pm to 10pm). Fibre/cable services at the postcode are subject to availability and may differ between properties within a postcode. Speeds can be affected by a range of technical and environmental factors. The speed at the property may be lower than that listed above. You can check the estimated speed and confirm availability to a property prior to purchasing on the broadband provider's website. Providers may increase charges. The information is provided and maintained by Decision Technologies Limited. **This is indicative only and based on a 2-person household with multiple devices and simultaneous usage. Broadband performance is affected by multiple factors including number of occupants and devices, simultaneous usage, router range etc. For more information speak to your broadband provider.
Map data ©OpenStreetMap contributors.






