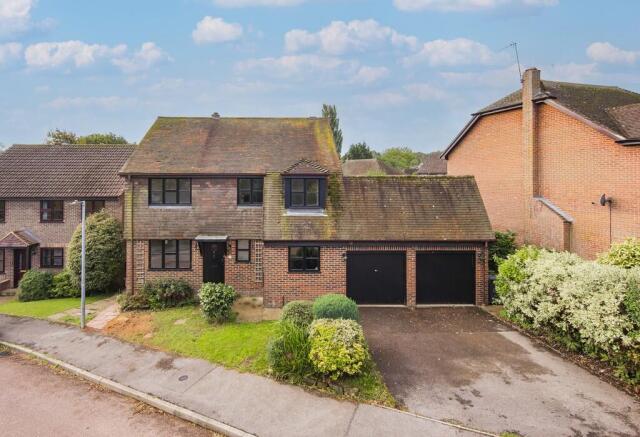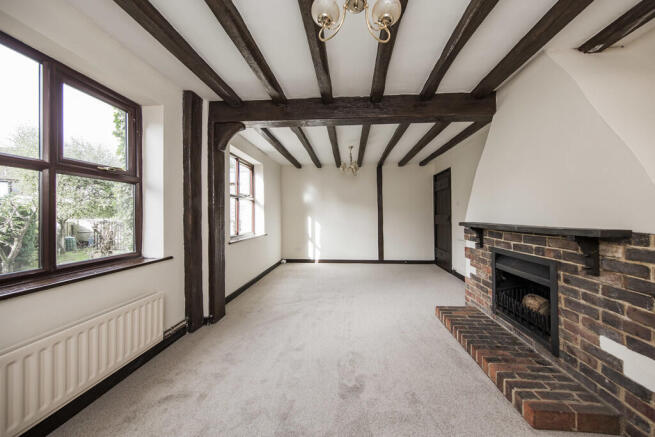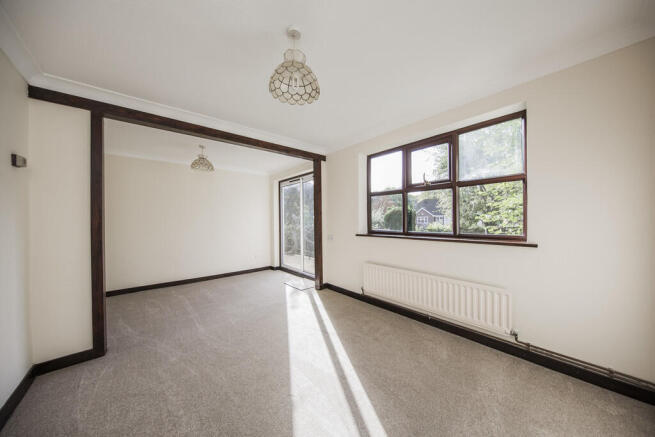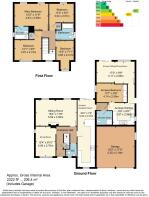
The Farthings, Crowborough

- PROPERTY TYPE
Detached
- BEDROOMS
5
- BATHROOMS
3
- SIZE
2,222 sq ft
206 sq m
- TENUREDescribes how you own a property. There are different types of tenure - freehold, leasehold, and commonhold.Read more about tenure in our glossary page.
Freehold
Key features
- Detached Family House
- 5 Bedrooms
- Numerous Reception Rooms
- 2 Kitchens
- Double Garage & Off Road Parking
- Energy Efficiency Rating: D
- 2 Bathrooms + 1 Shower Room
- Front & Rear Gardens
- Good Proximity to Town Centre
- Chain Free
Description
Entrance Hall - Downstairs Cloakroom - Sitting Room - Dining Room - Kitchen/Breakfast Room - Self Contained Annexe Comprising A Kitchen - Sitting/Dining Room - Bedroom - Shower Room - First Floor Landing - Four Further Bedrooms - En Suite Bathroom - Family Bathroom - Double Garage - Off Road Parking - Front & Rear Gardens
Wooden door into:
PORCH: Fitted carpet, radiator, wall lighting and glass fronted door opens into:
ENTRANCE HALL: Under stairs cupboard, stairs to first floor, fitted carpet and a smoke alarm.
DOWNSTAIRS CLOAKROOM: Low level wc, pedestal wash hand basin with mirror above, wall mounted electric consumer unit, recently fitted lino flooring, radiator and obscured window to the front.
DINING ROOM: Recently fitted carpet, radiator and windows to front and side.
SITTING ROOM: Open fireplace with brick cheeks, brick hearth and wooden mantle over, beamed ceiling, recently fitted carpet, two radiators and two windows overlooking the rear garden.
KITCHEN/BREAKFAST ROOM: Kitchen Area:
Range of traditional style high and low level units with work surfaces over incorporating a stainless steel sink. Appliances include a fan assisted oven with grill above, four ring gas hob with extractor fan above and spaces for a dishwasher, fridge/freezer, washing machine and tumble dryer. Wall mounted Vaillant boiler, radiator, recently laid wall tiling, beamed ceiling and window to front.
Breakfast Area:
Plenty of room for a large breakfast table and chairs, recently laid floor tiling, radiator and sliding doors lead out to the decked terrace.
INNER HALLWAY: Recently fitted carpet and radiator.
SELF CONTAINED ANNEXE:
SHOWER ROOM: Fully tiled corner cubicle with thermostatic shower, low level wc, pedestal wash hand basin with mirror and shaver point above, lino flooring, radiator and extractor fan.
KITCHEN: A traditional range of high and low level units with tiled splashback and worksurfaces over along with a wall mounted pull-up breakfast bar. Appliances include a fan assisted oven with grill, four ring electric hob with extractor fan and spaces for a low level fridge/freezer and washing machine. Carpet floor tiling, recently fitted carpet, radiator, window to side and door giving access to the front and rear gardens.
BEDROOM: Triple fitted wardrobe, fitted cupboard with wooden slatted shelving, recently fitted carpet, radiator and window to side.
SITTING/DINING ROOM: Ample space for sitting and dining room furniture, wall lighting, recently fitted carpet, two radiators, window overlooking the garden and sliding door gives access to a terrace and garden beyond.
FIRST FLOOR LANDING: Recently fitted carpet, beamed ceiling and walling, large loft hatch, smoke alarm and window to the front.
MAIN BEDROOM: Recently fitted carpet, radiator, two windows to rear overlooking the garden and door into:
EN SUITE BATHROOM: Panelled bath with Aqualisa shower over and bifold glass surround, low level wc, pedestal wash and basin, recently fitted lino flooring, radiator and obscured window to the side.
BEDROOM: Fitted cupboard, recently fitted carpet, radiator and window to the front.
BEDROOM: Airing cupboard housing the hot water tank with wooden slatted shelving, recently fitted carpet, radiator and window overlooking rear garden.
BEDROOM: Recently fitted carpet, radiator and window to front.
FAMILY BATHROOM: Panelled bath with Aqualisa shower over and glass shower screen, low level wc, wash hand basin set into vanity unit with cupboard, recently fitted lino flooring, heated towel rail, circular glass mirror, extractor fan, part tiled walling and obscured window to side.
DOUBLE GARAGE: Accessed via two up/over garage doors the garage comprises concrete flooring, wall mounted electric consumer unit, fitted floating shelving, vaulted ceiling, electric strip lighting and window to side.
OUTSIDE FRONT: A low maintenance area of garden which is mainly laid to lawn with raised flower bed borders enclosed by Sussex Stone surrounds, mature trees and shrubs and a concrete drive provides off-road parking and access to the double garage. A wooden gate to the side gives access to the rear garden.
OUTSIDE REAR: A recently replaced terrace enclosed by a wrought iron balustrade leads to a paved patio, with the rest of the garden predominantly laid to lawn and enhanced by a beautiful wisteria and a mature variety of shrubs and trees.
SITUATION: Crowborough, the largest and highest inland town in East Sussex, is nestled within the picturesque High Weald Area of Outstanding Natural Beauty and borders the Ashdown Forest. The town centre has a charming atmosphere, offering a wide variety of supermarkets, independent shops, restaurants, and cafes. The area boasts excellent state and private schools for both junior and secondary levels, alongside the Crowborough Leisure Centre, which features a swimming pool, gym, sports hall, and a children's playground. The town is well-connected with a mainline railway station offering services to London, as well as a good selection of bus routes. Crowborough also offers plenty of attractions, including nature reserves, sports facilities, playgrounds, a thriving arts scene, and various annual events. To the west, you'll find Ashdown Forest, renowned for inspiring A. A. Milne's Winnie the Pooh. The forest provides an excellent setting for walking, horse riding, and enjoying breathtaking views of the Sussex countryside. The spa town of Royal Tunbridge Wells, located about eight miles to the north, offers a mainline railway station, a wide range of schools, and a diverse mix of shops, restaurants, and cafes, particularly in the historic Pantiles and Old High Street areas.
TENURE: Freehold
COUNCIL TAX BAND: F
VIEWING: By appointment with Wood & Pilcher Crowborough
ADDITIONAL INFORMATION: Broadband Coverage search Ofcom checker
Mobile Phone Coverage search Ofcom checker
Flood Risk - Check flooding history of a property England -
Services - Mains Water, Gas, Electricity & Drainage
Heating - Gas
Brochures
Property Brochure- COUNCIL TAXA payment made to your local authority in order to pay for local services like schools, libraries, and refuse collection. The amount you pay depends on the value of the property.Read more about council Tax in our glossary page.
- Band: F
- PARKINGDetails of how and where vehicles can be parked, and any associated costs.Read more about parking in our glossary page.
- Garage,Off street
- GARDENA property has access to an outdoor space, which could be private or shared.
- Yes
- ACCESSIBILITYHow a property has been adapted to meet the needs of vulnerable or disabled individuals.Read more about accessibility in our glossary page.
- Ask agent
The Farthings, Crowborough
Add an important place to see how long it'd take to get there from our property listings.
__mins driving to your place
Get an instant, personalised result:
- Show sellers you’re serious
- Secure viewings faster with agents
- No impact on your credit score



Your mortgage
Notes
Staying secure when looking for property
Ensure you're up to date with our latest advice on how to avoid fraud or scams when looking for property online.
Visit our security centre to find out moreDisclaimer - Property reference 100843037513. The information displayed about this property comprises a property advertisement. Rightmove.co.uk makes no warranty as to the accuracy or completeness of the advertisement or any linked or associated information, and Rightmove has no control over the content. This property advertisement does not constitute property particulars. The information is provided and maintained by Wood & Pilcher, Crowborough. Please contact the selling agent or developer directly to obtain any information which may be available under the terms of The Energy Performance of Buildings (Certificates and Inspections) (England and Wales) Regulations 2007 or the Home Report if in relation to a residential property in Scotland.
*This is the average speed from the provider with the fastest broadband package available at this postcode. The average speed displayed is based on the download speeds of at least 50% of customers at peak time (8pm to 10pm). Fibre/cable services at the postcode are subject to availability and may differ between properties within a postcode. Speeds can be affected by a range of technical and environmental factors. The speed at the property may be lower than that listed above. You can check the estimated speed and confirm availability to a property prior to purchasing on the broadband provider's website. Providers may increase charges. The information is provided and maintained by Decision Technologies Limited. **This is indicative only and based on a 2-person household with multiple devices and simultaneous usage. Broadband performance is affected by multiple factors including number of occupants and devices, simultaneous usage, router range etc. For more information speak to your broadband provider.
Map data ©OpenStreetMap contributors.





