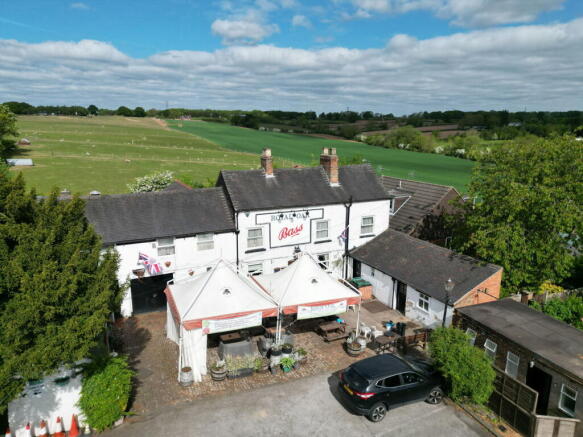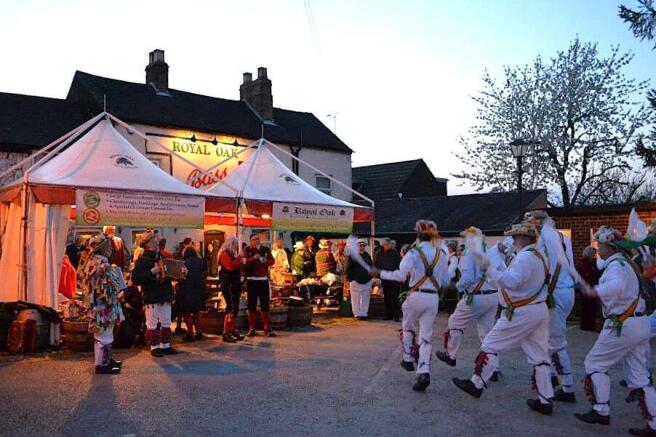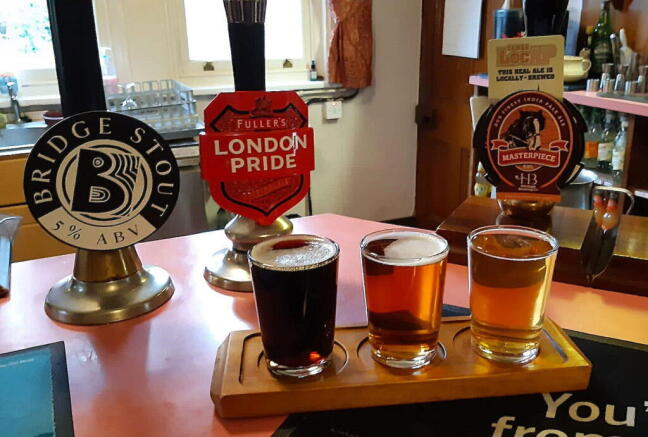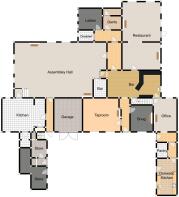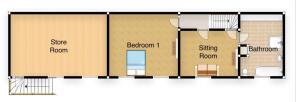Green Lane, Ockbrook, Derby, DE72 3SE
- PROPERTY TYPE
Pub
- BEDROOMS
3
- BATHROOMS
1
- SIZE
Ask agent
Key features
- Village location
- Popular destination
- Footprint of 3350 Square foot
- Three bedroom living accommodation
- Large carpark
- Garden with rural views
- Large assembly hall to the rear
Description
*** SEE VIDEO TOUR *** An amazing opportunity to acquire the freehold of this landmark public house, situated in the popular village of Ockbrook. With a footprint of approximately 3350 square feet and occupying a 0.5 acre plot, this is an exciting opportunity to grow an already thriving business. Owned and run by the same family for over 70 years, the time has come for the next chapter of this much loved amenity within the community. The Royal Oak Ockbrook has played host to many well supported events over the years and continues to take annual bookings for the coming year. From music festivals to theatre productions, allotment sales to beer festivals, classic vehicle events to Easter trail, this wonderful pub does it all. There is even a resident Big Band who regularly perform in the assembly hall, in addition to providing annual alfresco entertainment. To the front of the property is a spacious carpark where large scale events take place, a covered terrace and an enclosed formal garden. To the left of the pub is access to a beautiful family friendly rear garden, with rural views, a children's play area and ample outdoor seating. Ockbrook is a go to destination attracting visitors from far and wide, as well as the pub being well supported locally. The assembly hall is regularly booked for private events, including; Rotary Club diners, private parties, French dancing, skittles and wakes to name a few. The current owners have built a reputation for quality pub food and have the ability to cater for up to 120 covers, making this the clear choice for customers seeking to arrange a large gathering. The living accommodation is arranged over three floors and includes; a kitchen and dining room/office on the ground floor, a large master bedroom, cosy sitting room and large bathroom on the first floor, plus a further two double bedrooms on the second floor.
Main Bar - 7.29m x 2.13m (23'11" x 7'0")
Tap Room - 4.34m x 4.67m (14'3" x 15'4")
Snug - 3.43m x 2.95m (11'3" x 9'8")
Restaurant - 8.94m x 4.93m (29'4" x 16'2") Overall
Assembly Hall - 9.09m x 7.26m (29'10" x 23'10")
Kitchen - 5.66m x 4.27m (18'7" x 14'0")
Store Room - 6.91m x 4.47m (22'8" x 14'8")
Garage - 3.68m x 4.37m (12'1" x 14'4")
Outdoor Toilet Block
Outbuildings
Living accommodation;
Domestic Kitchen (Ground floor) - 4.8m x 2.59m (15'9" x 8'6")
Office/Dining Room (Ground floor) - 4.29m x 3.05m (14'1" x 10'0")
Sitting Room (First floor) - 4.11m x 3.3m (13'6" x 10'10")
Bedroom 1 (First floor) - 4.95m x 3.96m (16'3" x 13'0")
Family Bathroom (First floor) - 4.42m x 3.07m (14'6" x 10'1")
Bedroom 2 (Second floor) - 4.17m x 3.66m (13'8" x 12'0")
Bedroom 3 ( Second floor) - 3.96m x 3.05m (13'0" x 10'0")
Green Lane, Ockbrook, Derby, DE72 3SE
NEAREST STATIONS
Distances are straight line measurements from the centre of the postcode- Spondon Station1.8 miles
- Derby Station3.8 miles
- Long Eaton Station4.5 miles
Notes
Disclaimer - Property reference S1449461. The information displayed about this property comprises a property advertisement. Rightmove.co.uk makes no warranty as to the accuracy or completeness of the advertisement or any linked or associated information, and Rightmove has no control over the content. This property advertisement does not constitute property particulars. The information is provided and maintained by Everington & Ruddle, Derby. Please contact the selling agent or developer directly to obtain any information which may be available under the terms of The Energy Performance of Buildings (Certificates and Inspections) (England and Wales) Regulations 2007 or the Home Report if in relation to a residential property in Scotland.
Map data ©OpenStreetMap contributors.
