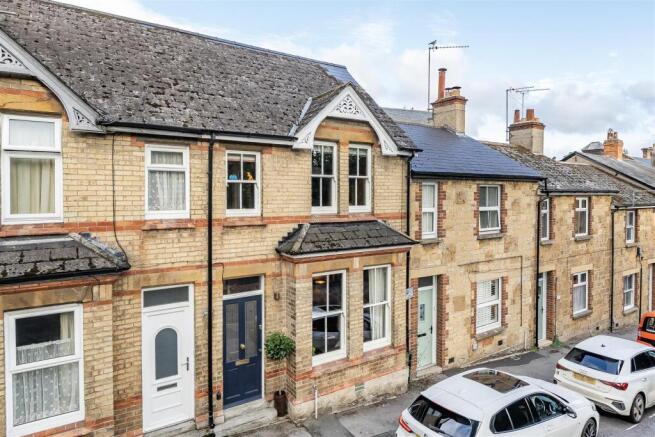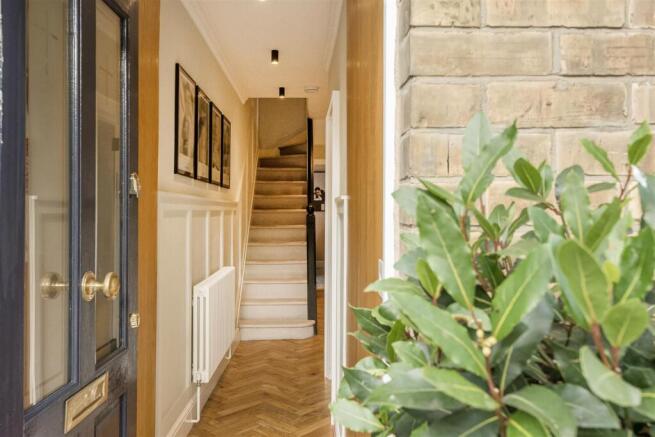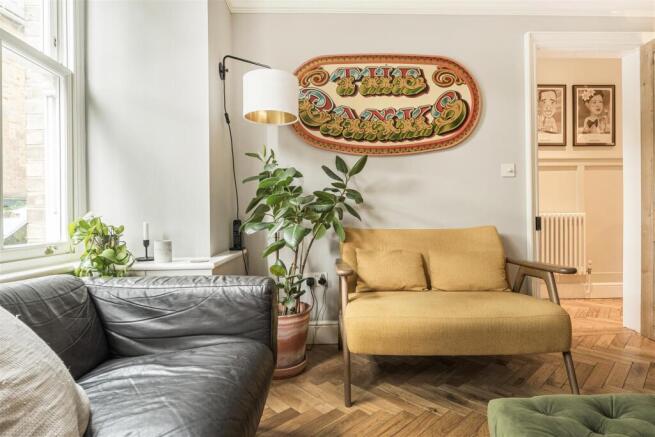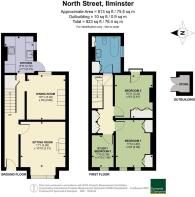
North Street, Ilminster, Somerset

- PROPERTY TYPE
Terraced
- BEDROOMS
3
- BATHROOMS
1
- SIZE
Ask agent
- TENUREDescribes how you own a property. There are different types of tenure - freehold, leasehold, and commonhold.Read more about tenure in our glossary page.
Freehold
Key features
- Attractive Victorian home
- Sympathetically improved and beautifully presented
- Right in the heart of the pretty town centre
- Flexible 2/3 bedroom accommodation
- Attractive low maintenance courtyard style gardens
Description
The Property - Under the current ownership, the property has been extensively enhanced with exceptional attention to detail. Period features such as fireplaces, double-glazed sash windows in a traditional style, and elegant herringbone flooring have been sympathetically reinstated, while subtle mid-century modern touches add a fresh twist. The thoughtful use of every available space ensures abundant storage, creating a home that is both practical and stylish—spacious enough for a family, yet perfectly cosy for those looking to downsize.
Just a few steps from the market square, the house enjoys a surprisingly leafy outlook, overlooking the mature gardens of an attractive Grade II listed property, with views towards the Minster tower. Despite this peaceful setting, it remains only a stone’s throw from the charming town centre amenities.
Accommodation - Typical of homes from its era, this property boasts elegant ceiling heights and well-balanced proportions. From the moment you step inside, the character is immediately evident with decorative tiled flooring, feature panelling, and a stunning oak herringbone floor. The front sitting room enjoys a charming outlook through its square bay window, perfectly positioned to capture the afternoon sun. A feature fireplace provides an attractive focal point; while the original chimney is no longer in place, those seeking a cosy glow could, as the current owners have, consider a freestanding bio-ethanol stove. Naturally, the property also benefits from full gas central heating.
The dining room, with its sash window overlooking the lower enclosed courtyard, has been enhanced by the addition of a reclaimed period fireplace, which beautifully complements the room’s character. Bespoke timber shelving adorn the walls, providing ample space for book lovers. In the hallway, the owners have maximized functionality with clever storage solutions, including a shelved pantry-style cupboard for crockery and extra storage for household essentials.
At the rear, a stylish galley kitchen has been refitted with contemporary matte-beige units, incorporating an induction hob and oven, dishwasher, and fridge-freezer. Sleek modern worktops, complete with an integrated one-and-a-half bowl sink and drainer, combine practicality with style—highly appreciated by the current owners. A cleverly concealed “secret” cupboard offers a fun and handy space for late-night snacks or grown-up drinks.
Upstairs, the landing has been thoughtfully redesigned with extensive well-designed built-in cupboards, ensuring plentiful storage. The master bedroom sits at the front of the home, enjoying the same attractive view as the sitting room. It features fitted wardrobes and overhead units for both style and convenience. A former dressing room has been reconfigured into a versatile small single room, ideal as a nursery, home office, or occasional guest space—particularly useful with the additional landing storage nearby.
The second bedroom is another generous double, now enhanced with a full length window and Juliet balcony filling the room with natural light. To the rear, the spacious bathroom impresses with practical textured floor tiles and sleek grey wall finishes for easy upkeep. The suite includes a partially freestanding claw-foot bath with rainfall shower and glass screens, a concealed-cistern WC, and a wall-hung wash basin. Alcoves have been cleverly utilised with fitted shelving and pull-out storage, doubling as a linen cupboard with space for a washing machine beneath. Additional concealed units also provide discreet storage, along with access to the boiler.
Outside - Directly to the rear lies a sheltered courtyard, enclosed by high whitewashed walls that create a wonderfully private atmosphere, softened by raised beds brimming with lush planting. There's an outdoor power point and discreet storage for your recycling ec. What first appears to be a modest courtyard soon reveals more, as a pathway curves around the end of the kitchen, past a useful timber store and outside tap, before leading up steps to a second, elevated courtyard-style garden. Here, there is ample space for outdoor dining with a table and chairs, complemented by opportunities for container planting, all screened by ornamental trees and timber cladding.
Situation - The property is ideally situated in the heart of the attractive town centre, where local shops cluster around the historic market square and the 15th-century Minster church. As part of a designated conservation area, the town’s distinctive charm and character are carefully preserved.
A wide range of facilities can be found within easy walking distance, including an excellent butcher, delicatessen, cheese and dairy shop, homeware and antique stores, and a variety of gift shops. The town is also served by a central Tesco with generous free parking just a short stroll away, as well as a Co-op/Peacocks store nearby. Adjacent to Tesco are the local bowls and tennis clubs, while the town also offers a public library.
Cultural amenities include the Ilminster Arts Centre—complete with a café and vibrant programme of events—and a well-supported local theatre. Dining options are plentiful, with cafés, pub / restaurants, and takeaways throughout the town.
For families, Ilminster has a recently combined primary school for children aged 4–11, alongside several nurseries and pre-school options. There is also a superb range of private schools in the area for all age groups. Everyday services are also well catered for, with a number of hairdressers, beauty salons, a dental surgery, and a modern health centre on the southern edge of town housing two GP practices.
Regarded as one of South Somerset’s prettiest market towns, Ilminster combines historic character with excellent transport links, benefitting from direct access to both the A303 and A358 which in turn lead to the M5 at Taunton and the beautiful Jurassic coast to the south.
Directions - What3words//////uniforms.puddings.eradicate
Services - Mains electricity, gas, water and drainage are connected.
Ultrafast broadband is available. There is mobile coverage in the area, please refer to Ofcom's website for further information.
Material Information - Somerset Council Tax Band B
The property is located in the town's designated conservation area.
Some fittings are not included in the sale, such as the bio-ethanol stove in the front sitting room, some lamp shades / fittings and detachable rechargeable light fittings in the main bedroom, although the vendors are happy to supply details of where replacements could be sourced.
Brochures
North Street, Ilminster, Somerset- COUNCIL TAXA payment made to your local authority in order to pay for local services like schools, libraries, and refuse collection. The amount you pay depends on the value of the property.Read more about council Tax in our glossary page.
- Band: B
- PARKINGDetails of how and where vehicles can be parked, and any associated costs.Read more about parking in our glossary page.
- No parking
- GARDENA property has access to an outdoor space, which could be private or shared.
- Yes
- ACCESSIBILITYHow a property has been adapted to meet the needs of vulnerable or disabled individuals.Read more about accessibility in our glossary page.
- Ask agent
North Street, Ilminster, Somerset
Add an important place to see how long it'd take to get there from our property listings.
__mins driving to your place
Get an instant, personalised result:
- Show sellers you’re serious
- Secure viewings faster with agents
- No impact on your credit score
Your mortgage
Notes
Staying secure when looking for property
Ensure you're up to date with our latest advice on how to avoid fraud or scams when looking for property online.
Visit our security centre to find out moreDisclaimer - Property reference 34182605. The information displayed about this property comprises a property advertisement. Rightmove.co.uk makes no warranty as to the accuracy or completeness of the advertisement or any linked or associated information, and Rightmove has no control over the content. This property advertisement does not constitute property particulars. The information is provided and maintained by Symonds & Sampson, Ilminster. Please contact the selling agent or developer directly to obtain any information which may be available under the terms of The Energy Performance of Buildings (Certificates and Inspections) (England and Wales) Regulations 2007 or the Home Report if in relation to a residential property in Scotland.
*This is the average speed from the provider with the fastest broadband package available at this postcode. The average speed displayed is based on the download speeds of at least 50% of customers at peak time (8pm to 10pm). Fibre/cable services at the postcode are subject to availability and may differ between properties within a postcode. Speeds can be affected by a range of technical and environmental factors. The speed at the property may be lower than that listed above. You can check the estimated speed and confirm availability to a property prior to purchasing on the broadband provider's website. Providers may increase charges. The information is provided and maintained by Decision Technologies Limited. **This is indicative only and based on a 2-person household with multiple devices and simultaneous usage. Broadband performance is affected by multiple factors including number of occupants and devices, simultaneous usage, router range etc. For more information speak to your broadband provider.
Map data ©OpenStreetMap contributors.









