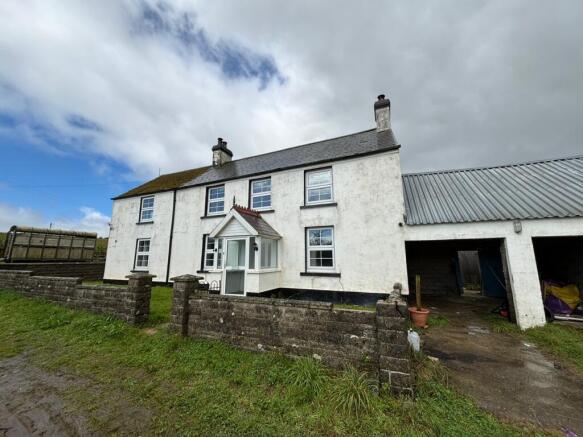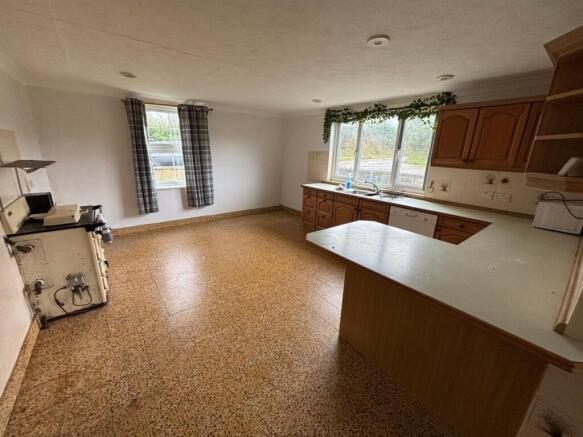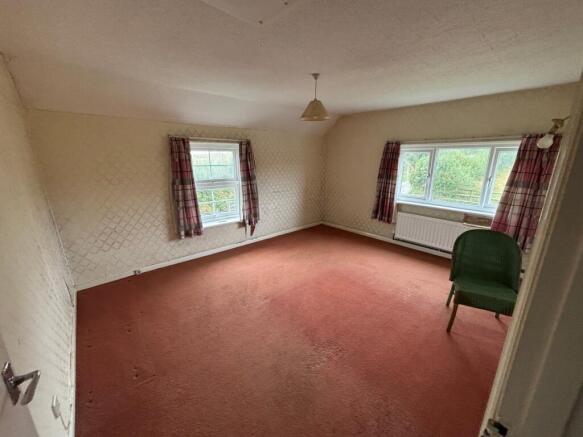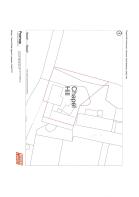Camrose, Haverfordwest, SA62

- PROPERTY TYPE
Farm House
- BEDROOMS
4
- BATHROOMS
1
- SIZE
Ask agent
- TENUREDescribes how you own a property. There are different types of tenure - freehold, leasehold, and commonhold.Read more about tenure in our glossary page.
Freehold
Key features
- CAMROSE, NR HAVERFORDWEST
- ON LINE AUCTION
- 4/5 bedroomed country Farmhouse with outbuildings in Pembrokeshire Countryside
- Substantial detached period farmhouse deserving of improvement . LPG Gas heating, UPVC double glazing
- EPC Rating - G - Council tax band: G
Description
TO BE SOLD BY ON-LINE AUCTION *** AUCTION GUIDE PRICE: £225,000 + This Auction will be held by our Joint Auctioneers, Auction House Wales, *** Bidding will open at 12 Noon on Monday 20th October 2025 and will run until 12 Noon on Wednesday 22nd October 2025
*** An attractively positioned 4/5 bedroomed country Farmhouse with outbuildings in Pembrokeshire Countryside, West Wales *** Substantial detached period farmhouse deserving of improvement *** LPG Gas heating, UPVC double glazing *** Located 3 miles north-west of the county town of Haverfordwest ***
The property benefits from mains water, mains electricity, private drainage to septic tank, LPG gas central heating, telephone subject to B.T. transfer regulations, good Broadband speeds available.
GENERAL
A substantial detached period farmhouse deserving of improvement for sale by On Line Auction. The property lies close to an existing farmstead in separate ownership.
Chapel Hill Farmhouse comprises a period 4/5 bedroomed farmhouse, detached and in a slightly elevated position and pleasant rural aspect to the front. The property has LPG gas fired central heating, UPVC double glazing and is family proportioned,
Useful outbuildings, some of which are dilapidated adjacent with concrete drive, parking and grounds.
3 miles north west of the county town of Haverfordwest in a rural position.
REAR ENTRANCE HALL
via a rear entry door with built-in cupboard off
KITCHEN/DINER
19’9” x 39‘ with fitted floor and wall units and single drainer sink unit, terrazzo tiled floor and plumbing and space for a dishwater, Rayburn oil fired range (not functional).
UTILITY ROOM
9’2” x 7’3” with sink and terrazzo tiled floor.
GROUND FLOOR SHOWER ROOM
STORE/OLD FARM OFFICE
19’9” x 8’1” a spacious room with potential with terrazzo tiled floor, radiator and fitted cupboards.
DINING ROOM
13’5” x 9’5” with parquet block floor and radiator
FRONT ENTRY HALL
with tiled floor and entry porch to exterior with UPVC entry door. Internal panelled part glazed door to hall which leads to staircase.
SEPARATE SITTING ROOM
10’5” x 13’8” with stone fireplace. The first floor which is approached by a timber staircase internally arrives at a landing area.
FAMILY BATHROOM
10’2” x 7’6” with low level flush w.c., tiled floor, panelled bath, shower cubicle with electric shower unit, pedestal wash hand basin, built-in cupboard with radiator.
BEDROOM 1
10’8” x 10’5” with radiator.
BEDROOM 2
10’2” x 7’8” with radiator.
BEDROOM 3
10’4” x 10’9” with radiator.
BEDROOM 4
14’5” x 11’7” with radiator and access to insulated loft area above.
BOX ROOM/POTENTIAL BEDROOM 5
9’8”x 7’2.
THE FARMYARD
The farmyard is approached over a hard based agricultural lane which serves an adjacent farm and farm buildings, over which there is right to way to the subject property. The maintenance presumed according to user.
STONE BUILT RANGE
Adjacent to the house is a useful stone built range and garage with a steel clad roof thereover, approximately 54’ x 16’
FORMER CUBICLE BUILDING
To the rear of this range is a dilapidated former cubicle building, now dilapidated and weather damaged, requiring removal and reinstatement or redevelopment of the footprint area, overall approximately 60’ x 35’
PARKING AND DRIVEWAY/GARDEN
To the side the farmhouse is a concrete drive which is currently open to the shared right of access and this sweeps to the rear of the property where there is a residential caravan (not included in valuation). There is a lawned area.
FRONT OF PROPERTY
REAR OF PROPERTY
AUCTION GUIDANCE
The property will be offered for sale subject to the conditions of sale and unless previously sold or withdrawn and a legal pack will be available prior to the Auction for inspection. For further information on the auction process please see Auction House Guide at
GUIDE PRICE
Guide prices are issued as an indication of the expected sale price which could be higher or lower. The reserve price, which is confidential to the vendor and the auctioneer is the minimum amount at which the vendor will sell the property for and will be within a range of guide prices quoted or within 10% of a fixed guide price. The guide price can be subject to change.
REGISTER TO BID AND LEGAL PACK
We advise all parties to contact/visit https// to register to bid and to also download the legal pack once available.
MONEY LAUNDERING REGULATIONS
The successful Purchaser will be required to produce adequate identification to prove their identity within the terms of the Money Laundering Regulations. Appropriate examples include Passport/Photo Driving Licence and a recent Utility Bill. Proof of funds will also be required or mortgage in principle papers if a mortgage is required.
TENURE AND POSSESSION
We are informed the property is of Freehold Tenure and will be vacant on completion.
The property is listed under the Local Authority of Pembrokeshire County Council. Council Tax Band - G
AGENTS COMMENTS
Brochures
Brochure 1- COUNCIL TAXA payment made to your local authority in order to pay for local services like schools, libraries, and refuse collection. The amount you pay depends on the value of the property.Read more about council Tax in our glossary page.
- Ask agent
- PARKINGDetails of how and where vehicles can be parked, and any associated costs.Read more about parking in our glossary page.
- Garage,Driveway
- GARDENA property has access to an outdoor space, which could be private or shared.
- Yes
- ACCESSIBILITYHow a property has been adapted to meet the needs of vulnerable or disabled individuals.Read more about accessibility in our glossary page.
- Ask agent
Camrose, Haverfordwest, SA62
Add an important place to see how long it'd take to get there from our property listings.
__mins driving to your place
Get an instant, personalised result:
- Show sellers you’re serious
- Secure viewings faster with agents
- No impact on your credit score
Your mortgage
Notes
Staying secure when looking for property
Ensure you're up to date with our latest advice on how to avoid fraud or scams when looking for property online.
Visit our security centre to find out moreDisclaimer - Property reference 29503621. The information displayed about this property comprises a property advertisement. Rightmove.co.uk makes no warranty as to the accuracy or completeness of the advertisement or any linked or associated information, and Rightmove has no control over the content. This property advertisement does not constitute property particulars. The information is provided and maintained by Morgan & Davies, Lampeter. Please contact the selling agent or developer directly to obtain any information which may be available under the terms of The Energy Performance of Buildings (Certificates and Inspections) (England and Wales) Regulations 2007 or the Home Report if in relation to a residential property in Scotland.
Auction Fees: The purchase of this property may include associated fees not listed here, as it is to be sold via auction. To find out more about the fees associated with this property please call Morgan & Davies, Lampeter on 01570 940145.
*Guide Price: An indication of a seller's minimum expectation at auction and given as a “Guide Price” or a range of “Guide Prices”. This is not necessarily the figure a property will sell for and is subject to change prior to the auction.
Reserve Price: Each auction property will be subject to a “Reserve Price” below which the property cannot be sold at auction. Normally the “Reserve Price” will be set within the range of “Guide Prices” or no more than 10% above a single “Guide Price.”
*This is the average speed from the provider with the fastest broadband package available at this postcode. The average speed displayed is based on the download speeds of at least 50% of customers at peak time (8pm to 10pm). Fibre/cable services at the postcode are subject to availability and may differ between properties within a postcode. Speeds can be affected by a range of technical and environmental factors. The speed at the property may be lower than that listed above. You can check the estimated speed and confirm availability to a property prior to purchasing on the broadband provider's website. Providers may increase charges. The information is provided and maintained by Decision Technologies Limited. **This is indicative only and based on a 2-person household with multiple devices and simultaneous usage. Broadband performance is affected by multiple factors including number of occupants and devices, simultaneous usage, router range etc. For more information speak to your broadband provider.
Map data ©OpenStreetMap contributors.







