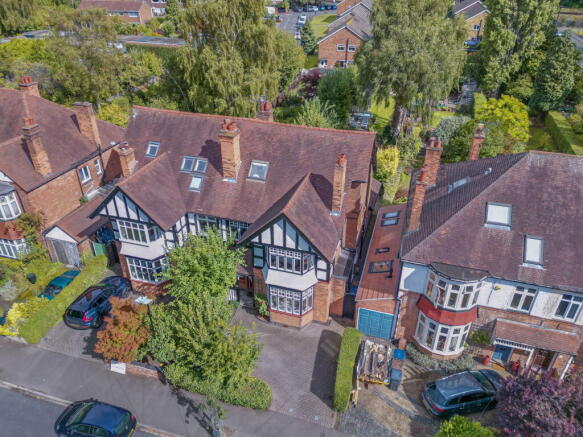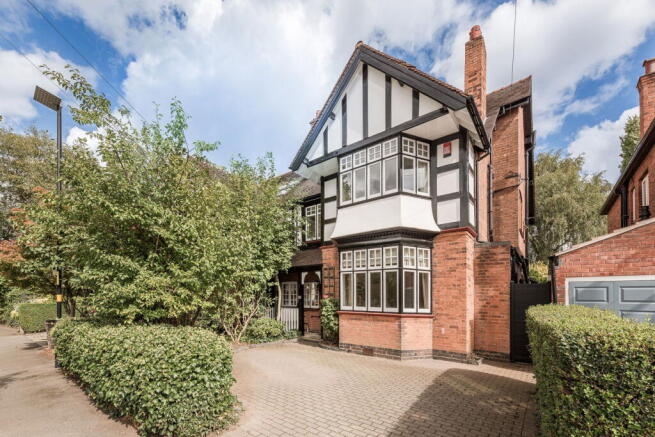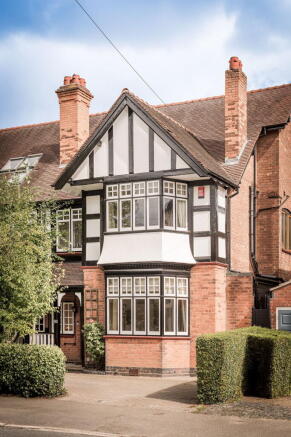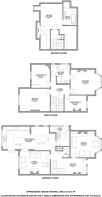Mayfield Road, Wylde Green, Sutton Coldfield, B73 5QL

- PROPERTY TYPE
Semi-Detached
- BEDROOMS
5
- BATHROOMS
2
- SIZE
2,135 sq ft
198 sq m
- TENUREDescribes how you own a property. There are different types of tenure - freehold, leasehold, and commonhold.Read more about tenure in our glossary page.
Ask agent
Key features
- • Five bedrooms (including a top-floor private suite with en-suite & dressing room)
- • Original period features lovingly retained, including fireplaces and bay windows
- • Stunning family bathroom with freestanding bath and walk-in shower
- • Landscaped cottage-style garden with sun terrace and summer house
- • Driveway parking
- • Prime Sutton Coldfield location near Sutton Park, Boldmere High Street, and excellent schools
Description
Why this House is Chosen…
This exquisite Edwardian, five-bedroom semi-detached residence is a true gem, nestled in the heart of Sutton Coldfield. The current owners have lovingly restored the property, carefully retaining its original character while introducing tasteful modern updates. Period features such as original fireplaces, detailed tiling, bay windows, and the original staircase and doors sit harmoniously alongside modern conveniences, resulting in a home that is as stylish as it is practical for family life.
Approached via a brick-block driveway, the home opens with a charming covered porch featuring the original tiled flooring. The front door leads into a welcoming entrance hallway, where beautifully preserved Minton tiles set the tone for the character within. This generous space is enhanced by the staircase rising to the upper floors, while a cloakroom/WC and a useful storage cupboard add to the home’s practicality.
To the front, the lounge is beautifully presented, with a large bay window that fills the room with natural light and a feature fireplace that provides a cosy focal point. High ceilings and warm tones enhance its versatility, making it equally suited to everyday relaxation or more formal entertaining. At the rear of the property lies the true heart of the home—an open-plan kitchen and dining room. This bright and spacious area overlooks the garden and perfectly balances period charm with modern design. The dining space is ideal for family meals or dinner parties, while the kitchen has been thoughtfully designed to blend function and style. A practical utility room leads off this space, providing additional storage and side access to the garden. Wrapping around from the kitchen, a snug offers a warm and inviting retreat, with floor length windows over looking the garden. This flexible space is perfect as a playroom, TV lounge, or quiet reading room, and it also connects back to the main hallway.
The first floor is home to three excellent double bedrooms and a fourth versatile bedroom, currently used as a home office. Each bedroom is generously proportioned and enjoys attractive views. The master suite on this floor boasts a superb bay window overlooking the front and enjoys Jack and Jill access to the main bathroom, which has been designed with both luxury and practicality in mind. A freestanding roll-top bath forms its centrepiece, complemented by a walk-in shower, vanity unit, and elegant tiling.
The second floor offers a private retreat in the form of a stunning additional master suite, currently arranged as the principal bedroom. Filled with natural light from dual-aspect windows, this impressive space enjoys commanding views over the garden and offers exceptional versatility—whether as a luxurious master suite, a teenager’s retreat, or a guest sanctuary. It is completed by a stylish en-suite bathroom and a dressing room with extensive built-in storage, making it a true haven away from the rest of the home.
The exterior is just as captivating as the interior. The rear garden has been designed in a charming cottage style, filled with colour and character throughout the seasons. Directly accessible from the kitchen, a patio area provides the perfect setting for alfresco dining. Beyond this, landscaped lawns and mature planting create a serene and welcoming atmosphere, while a raised sun terrace and summer house offer a tranquil retreat and an ideal entertaining space, all within a wonderfully private setting.
Perfectly positioned, this property allows you to enjoy the very best of Sutton Coldfield living. It is just a short walk from Boldmere High Street with its boutique shops, independent cafés, and restaurants, and sits on the doorstep of Sutton Park, offering 2,400 acres of woodland, lakes, and leisure facilities. Sutton Coldfield Town Centre is only a short drive away, providing wider amenities, while excellent transport links, including Sutton Coldfield and Wylde Green train stations, ensure easy access to Birmingham and Lichfield. The nearby M42 connects effortlessly to the rest of the country. Families will also appreciate the home’s position within the catchment area of highly regarded schools such as Sutton Girls’ Grammar School and Bishop Vesey’s Grammar School, further cementing its appeal as an exceptional family home.
Purchaser Fee
This property is subject to a buyer’s fee of 1% plus VAT of the selling price, payable by the purchaser on completion of the sale. This fee will be a condition of the sale within the contract. The seller’s solicitors will collect the fee together with the purchase price on completion. The estate agent’s costs must be sent by telegraphic transfer to the seller’s solicitors prior to keys being released.
Details Disclaimer
Whilst Chosen Home Limited endeavour to ensure the accuracy of property details produced and displayed, we have not tested any apparatus, equipment, fixtures and fittings or services and therefore cannot verify that they are connected, in working order, or fit for purpose. Neither have we had sight of the legal documents to verify the Freehold or Leasehold status of any property. A buyer is advised to obtain verification from their solicitor and/or surveyor. The measurements indicated are supplied for guidance only.
Tenure: Freehold
We understand that this property is Freehold.
Council Tax Band: E
We understand that this property falls under Council Tax Band E but recommend that any prospective buyer check online to satisfy themselves.
What3Words: ///zest.eagles.losses
This 3-word address refers to an exact 3m x 3m location. Enter the 3 words into the free What3Words app to find the exact property location.
- COUNCIL TAXA payment made to your local authority in order to pay for local services like schools, libraries, and refuse collection. The amount you pay depends on the value of the property.Read more about council Tax in our glossary page.
- Band: E
- PARKINGDetails of how and where vehicles can be parked, and any associated costs.Read more about parking in our glossary page.
- Driveway,Off street,Allocated
- GARDENA property has access to an outdoor space, which could be private or shared.
- Yes
- ACCESSIBILITYHow a property has been adapted to meet the needs of vulnerable or disabled individuals.Read more about accessibility in our glossary page.
- Ask agent
Mayfield Road, Wylde Green, Sutton Coldfield, B73 5QL
Add an important place to see how long it'd take to get there from our property listings.
__mins driving to your place
Get an instant, personalised result:
- Show sellers you’re serious
- Secure viewings faster with agents
- No impact on your credit score
About Chosen Home, Birmingham, Covering the Midlands
Chosen Home Ltd. 3 The Courtyard, Coleshill Manor, Coleshill, West Midlands, B46 1DL.

Your mortgage
Notes
Staying secure when looking for property
Ensure you're up to date with our latest advice on how to avoid fraud or scams when looking for property online.
Visit our security centre to find out moreDisclaimer - Property reference S1449516. The information displayed about this property comprises a property advertisement. Rightmove.co.uk makes no warranty as to the accuracy or completeness of the advertisement or any linked or associated information, and Rightmove has no control over the content. This property advertisement does not constitute property particulars. The information is provided and maintained by Chosen Home, Birmingham, Covering the Midlands. Please contact the selling agent or developer directly to obtain any information which may be available under the terms of The Energy Performance of Buildings (Certificates and Inspections) (England and Wales) Regulations 2007 or the Home Report if in relation to a residential property in Scotland.
*This is the average speed from the provider with the fastest broadband package available at this postcode. The average speed displayed is based on the download speeds of at least 50% of customers at peak time (8pm to 10pm). Fibre/cable services at the postcode are subject to availability and may differ between properties within a postcode. Speeds can be affected by a range of technical and environmental factors. The speed at the property may be lower than that listed above. You can check the estimated speed and confirm availability to a property prior to purchasing on the broadband provider's website. Providers may increase charges. The information is provided and maintained by Decision Technologies Limited. **This is indicative only and based on a 2-person household with multiple devices and simultaneous usage. Broadband performance is affected by multiple factors including number of occupants and devices, simultaneous usage, router range etc. For more information speak to your broadband provider.
Map data ©OpenStreetMap contributors.




