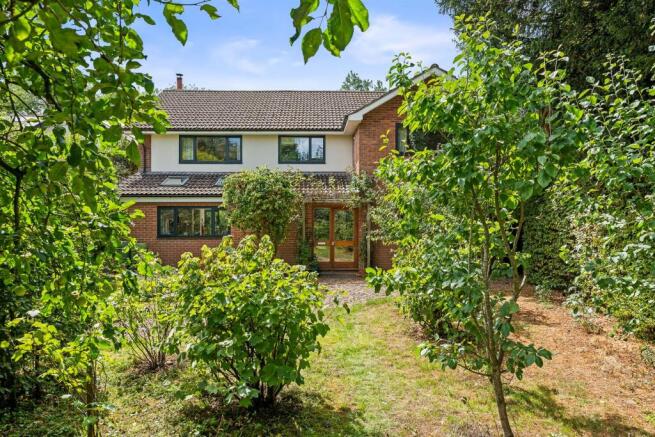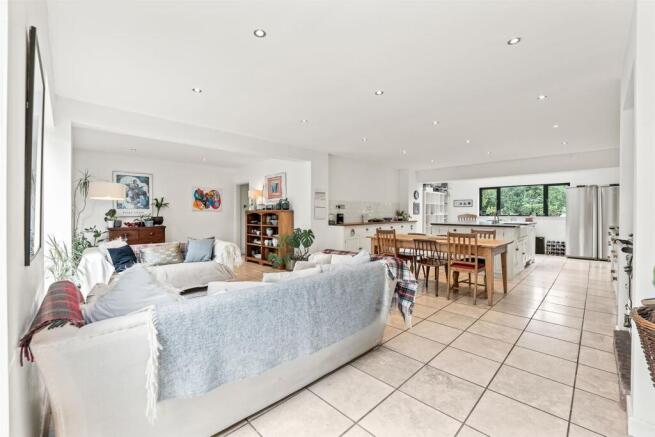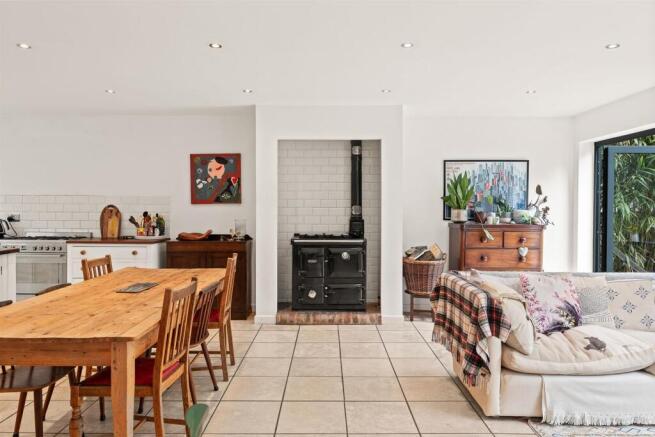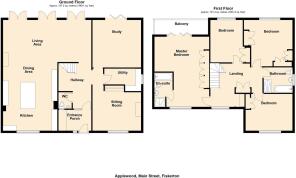Main Street, Fiskerton, Southwell

- PROPERTY TYPE
Detached
- BEDROOMS
4
- BATHROOMS
2
- SIZE
2,461 sq ft
229 sq m
- TENUREDescribes how you own a property. There are different types of tenure - freehold, leasehold, and commonhold.Read more about tenure in our glossary page.
Freehold
Key features
- Fabulous spacious family home, ready to move into and enjoy
- Open plan kitchen, living and dining with separate sitting rooms
- Serene garden with lots of space and privacy
- Four double bedrooms, one with ensuite
- Private off road parking
- Minster catchment with school bus
- Heart of Fiskerton village with pub, shop and post office
- Access to local train station that goes to Nottingham and to Newark for access to London.
Description
Full of individuality and warmth, the home retains much of its original style while offering light-filled, flowing spaces perfect for family life and entertaining. The kitchen opens out into a bright, spacious living and dining area with direct access to the garden, creating a lovely connection between the inside and out. In addition to this open-plan space there are two separate reception rooms, providing valuable extra space for modern living. Upstairs the bedrooms are bright and well-proportioned. The master bedroom provides a sense of calm, with a balcony overlooking the private garden, the ideal place for a morning cup of coffee. The entire home has been lovingly maintained and is ready to move into and enjoy.
The outdoor space is a true highlight. To the front, there is a large private garden and a parking area with space for several vehicles. The fabulous rear garden is surrounded by mature trees and fruit trees, offering privacy and natural beauty in equal measure. Apple and cherry trees, elegant olive trees and established planting create a lush, peaceful setting. Whether you're picking fruit, dining al fresco or simply enjoying the view, the garden is a true extension of the home.
Fiskerton is a charming village with a pub, a local shop and scenic riverside walks, making it a fantastic place to call home. It is just a short drive from the vibrant town of Southwell and is within the Minster School catchment. There is a local train station with trains to both Nottingham and Newark. The high speed train to London leaves from Newark Northgate, just 20 minutes drive away.
Frontage - To the front of the property there is a generous parking area which comfortably accommodates multiple vehicles. From the parking area a gravel pathway leads you through a beautifully enclosed front garden bordered by mature hornbeam hedges. The front garden is home to a variety of fruit trees including damsons, greengages, currants and apples, creating a charming and fruitful first impression.
Porch 2.6M X 1.8M - Step through the front door into a practical entrance space with tiled flooring and a generous built-in storage unit for coats and shoes. This space leads through into the entrance hall.
Entrance Hall 4.1M Max X 3M Max - A spacious and welcoming hallway with wood-effect laminate flooring and handy understairs storage.
Washroom 1.6M X 1.3M - Neatly designed with a toilet, sink and tiled flooring.
Open Plan Area 7.8M X 9.7M - A bright and flexible L-shaped space with zones for cooking, dining and relaxing: ideal for modern family life and a great entertaining area.
Kitchen/ Dining Area 6.3M X 4.7M - At it's centre, a striking Iroko island with a double Belfast sink and integrated dishwasher. Hand built solid wood units, white metro tile splashbacks and wood worktops add warmth and charm to the space. Natural light pours in from a picture window and two Velux roof windows in the front extension. The kitchen includes an electric oven with gas hob, a Rayburn Aga (wood or coal-fired) and electric underfloor heating. There is space for a large dining table between the kitchen and living area and French doors opening to the rear garden.
Living Area 3.4M X 7.8M - The relaxed seating area has three sets of aluminium double doors that open directly onto the rear garden, creating a seamless indoor-outdoor flow. This whole open plan area is a fantastic sociable space designed for both comfort and entertaining.
Study 4.2M X 3.8M - A flexible and generous space with aluminium bi-fold doors to the garden. Fitted with wood-effect flooring. Perfect as a home office, second lounge or playroom.
Sitting Room 4.2M X 4.2M - A cosy room perfect for relaxing with a delightful open fire and a window to the front with lovely views of the garden. There is wood-effect flooring and a built-in media unit and shelving.
Utility 3.2M X 2M Max - Functional and well-equipped with tiled flooring, sink, under-counter storage and worktop. Worcester Bosch boiler (recently serviced), obscured window and additional shelving.
Landing 4.6M X 4M - Spacious and carpeted with a large front-facing window allowing natural light to flood in. There is an airing cupboard, built-in shelving unit and access to the loft space.
Master Bedroom 6.5M X 4.8M Max - A beautifully bright main bedroom with wood flooring, a large window to the front and bi fold aluminium doors opening onto a balcony overlooking the rear garden. Fitted with a bespoke hand made wardrobe for convenient storage.
Master Ensuite 3.3M X 1.7M - Stylish and modern, this fully tiled ensuite is fitted with a bath and a separate walk-in shower with rainfall and handheld shower head. With floating sink, heated towel rail and toilet.
Bedroom 2 3.7M X 3.2M - A generous double room with wood flooring, built-in wardrobe and over-bed storage. Front-facing window and two Velux skylights provide excellent natural light.
Bedroom 3 4M X 4.1M - Another comfortable double with wood flooring, built-in wardrobe and a dressing table area surrounded by additional fitted storage. Large rear-facing window with lovely garden views.
Bedroom 4 3.6M X 4.3M - A lovely double bedroom with wood flooring, built-in wardrobe and a connected dressing table area surrounded by fitted storage. There is a large window overlooking the beautiful rear garden.
Family Bathroom 2.4M X 2.6M - Spacious and modern with a separate bath and walk-in shower. The bathroom is fitted with a stand-alone sink, integrated toilet and heated towel rail. It is fully tiled and has a large obscure glass window providing natural light and privacy.
Loft 3.4M X 10.8M - This space is not officially classed as a habitable room but it is currently being used as an office. With wood panelled walls and ceiling and four Velux roof lights. It is accessed via a ladder from the landing.
Rear Garden - Step out from the house onto a beautiful sweeping terrace, the curve of which echoes the natural shape of the riverbank and creates the perfect entertaining area. The garden is lawned and planted with a wide range of established fruit trees, including apples, damsons and cherries. The garden is fully enclosed and very private, surrounded by established bushes and hedges. There is private gated access to a footpath which leads down to the river. There are two sheds which provide excellent additional storage. There is also an underground rain water harvesting system.
Additional Information - All mains services are connected to the property.
The property has not flooded.
Brochures
Main Street, Fiskerton, SouthwellBrochure- COUNCIL TAXA payment made to your local authority in order to pay for local services like schools, libraries, and refuse collection. The amount you pay depends on the value of the property.Read more about council Tax in our glossary page.
- Band: G
- PARKINGDetails of how and where vehicles can be parked, and any associated costs.Read more about parking in our glossary page.
- Driveway
- GARDENA property has access to an outdoor space, which could be private or shared.
- Yes
- ACCESSIBILITYHow a property has been adapted to meet the needs of vulnerable or disabled individuals.Read more about accessibility in our glossary page.
- Ask agent
Main Street, Fiskerton, Southwell
Add an important place to see how long it'd take to get there from our property listings.
__mins driving to your place
Get an instant, personalised result:
- Show sellers you’re serious
- Secure viewings faster with agents
- No impact on your credit score
Your mortgage
Notes
Staying secure when looking for property
Ensure you're up to date with our latest advice on how to avoid fraud or scams when looking for property online.
Visit our security centre to find out moreDisclaimer - Property reference 34182808. The information displayed about this property comprises a property advertisement. Rightmove.co.uk makes no warranty as to the accuracy or completeness of the advertisement or any linked or associated information, and Rightmove has no control over the content. This property advertisement does not constitute property particulars. The information is provided and maintained by Fenton Jones, Southwell. Please contact the selling agent or developer directly to obtain any information which may be available under the terms of The Energy Performance of Buildings (Certificates and Inspections) (England and Wales) Regulations 2007 or the Home Report if in relation to a residential property in Scotland.
*This is the average speed from the provider with the fastest broadband package available at this postcode. The average speed displayed is based on the download speeds of at least 50% of customers at peak time (8pm to 10pm). Fibre/cable services at the postcode are subject to availability and may differ between properties within a postcode. Speeds can be affected by a range of technical and environmental factors. The speed at the property may be lower than that listed above. You can check the estimated speed and confirm availability to a property prior to purchasing on the broadband provider's website. Providers may increase charges. The information is provided and maintained by Decision Technologies Limited. **This is indicative only and based on a 2-person household with multiple devices and simultaneous usage. Broadband performance is affected by multiple factors including number of occupants and devices, simultaneous usage, router range etc. For more information speak to your broadband provider.
Map data ©OpenStreetMap contributors.





