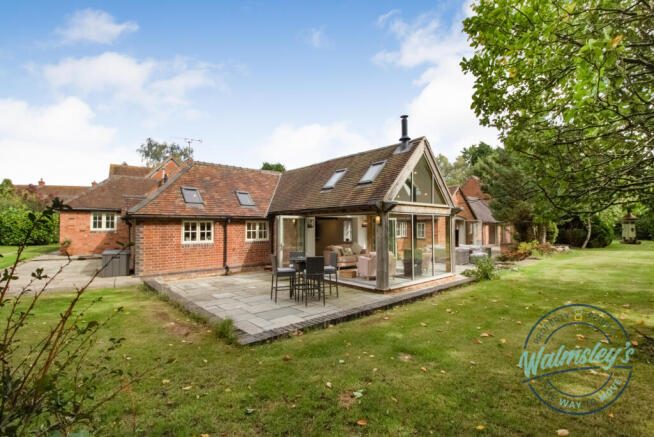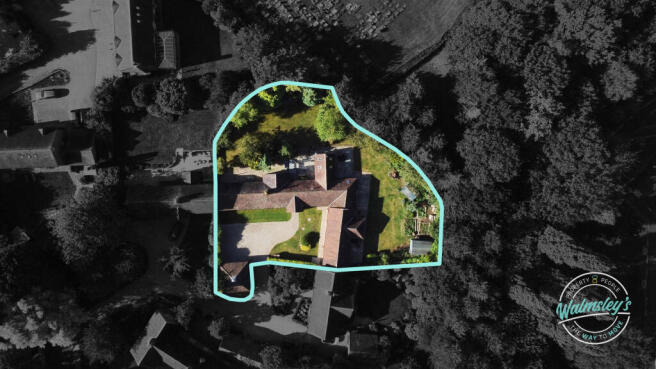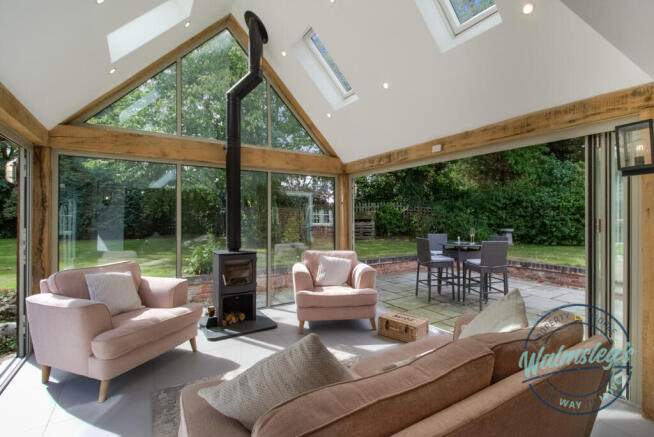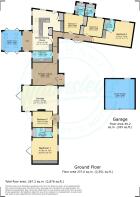
The Stables, Ivy Farm Lane, Coventry, CV4
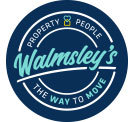
- PROPERTY TYPE
Barn Conversion
- BEDROOMS
5
- BATHROOMS
4
- SIZE
2,876 sq ft
267 sq m
- TENUREDescribes how you own a property. There are different types of tenure - freehold, leasehold, and commonhold.Read more about tenure in our glossary page.
Freehold
Key features
- A five double bedroom single storey barn conversion
- Four ensuite bathrooms & utility/bootroom
- Exceptional kitchen & Oak framed garden room extension
- Private wraparound gardens with outhouses & storage
- Gas central heating, underfloor heating & double glazing throughout
- Reception hallway, sitting room & family room areas
- Detached double garage & generous private driveway
- Private driveway sat within conservation area, Grade II listing
- Leafy enclave, close to The University of Warwick & A45
- NO CHAIN, Epc rating D, TOTAL 267 SQ.M or 2876 SQ.FT
Description
Entering the reception hallway, the natural light flooding the home is idyllic. Peaceful, calming and a world away from the hustle and bustle of daily life, the versatile living accommodation sits within the central area of the two bedroom "wings". With the main bedroom and a further double to one end and three doubles to the other, four of the bedrooms find ensuite bathrooms a superb addition. A boot room with a wc and utility area is also a very practical addition.
The living areas consist of an adaptable reception hallway, a formal lounge, a family room off the kitchen and the timber framed garden room extension.
The main bedroom, formal lounge and the garden room all benefit from aluminium bi-folding doors.
The kitchen has seen tremendous attention to detail within it's design. With light granite worksurfaces and timeless wall and undercounter storage, the kitchen is bright and welcoming indeed. Skylights and a patio doorway are an addition to a spacious family area met before entering the stunning garden room extension.
With exceptional execution and with planning consent and building regulations in place the stunning Oak framed garden room finds it's vaulted ceiling, bi-folding doors and log burner certain attention grabbers.
The gardens are mature, private and well managed with formal lawn, patio and growing areas. A green house and shed are also included within the sale.
A secure roofed walk way sits to one end of the property allowing easy access from front to rear.
A double garage sits neatly within the substantial private driveway.
Although gas centrally heated throughout, the underfloor heating has been installed within the kitchen, garden room and the whole of the three bedroom wing. The windows to the front of the home are wooden framed double glazing with high quality aluminium bi folding doors installed to the main bedroom and living spaces at the rear.
A unique home set within a prestiguous and quite delightful leafy South Coventry enclave.
"For even more thorough and data specific information, which includes transport links, schooling and connectivity, please request or download our full brochure by emailing "
THE LOCATION
Situated within one of Coventry's most private and picturesque enclaves, Ivy Farm Lane sits within a conservation area that borders protected land and Canley Crematorium.
Within the popular and convenient South Coventry location of Canon Hill, this ideal location offers easy access to well regarded local schooling, the A45, The University of Warwick, Kenilworth and Coventry itself.
With Cannon Park Primary School within walking distance, Stivichall Primary, Finham Secondary School and Bishop Ullathorne are all less than one mile from the address. King Henry VIII, situated close to Coventry City Centre and the Train Station sits less than 1.8 miles from the house. Canley Train Station is only 1 mile away.
Local and protected parkland sits extremely close so dog walkers, runners and simply those who enjoy the great outdoors will not be disappointed. In fact the walks through the neighboring parkland stretch towards The University of Warwick, Kenilworth Greenway and beyond.
Local and convenient shopping can be found at Cannon Park itself where Tesco, Aldi, Boots and many other retailers can be found.
Brochures
KFB-Key facts for buyers & interested parties- COUNCIL TAXA payment made to your local authority in order to pay for local services like schools, libraries, and refuse collection. The amount you pay depends on the value of the property.Read more about council Tax in our glossary page.
- Band: F
- LISTED PROPERTYA property designated as being of architectural or historical interest, with additional obligations imposed upon the owner.Read more about listed properties in our glossary page.
- Listed
- PARKINGDetails of how and where vehicles can be parked, and any associated costs.Read more about parking in our glossary page.
- Driveway
- GARDENA property has access to an outdoor space, which could be private or shared.
- Yes
- ACCESSIBILITYHow a property has been adapted to meet the needs of vulnerable or disabled individuals.Read more about accessibility in our glossary page.
- Ask agent
The Stables, Ivy Farm Lane, Coventry, CV4
Add an important place to see how long it'd take to get there from our property listings.
__mins driving to your place
Get an instant, personalised result:
- Show sellers you’re serious
- Secure viewings faster with agents
- No impact on your credit score

Your mortgage
Notes
Staying secure when looking for property
Ensure you're up to date with our latest advice on how to avoid fraud or scams when looking for property online.
Visit our security centre to find out moreDisclaimer - Property reference WCE-78123861. The information displayed about this property comprises a property advertisement. Rightmove.co.uk makes no warranty as to the accuracy or completeness of the advertisement or any linked or associated information, and Rightmove has no control over the content. This property advertisement does not constitute property particulars. The information is provided and maintained by Walmsley's The Way to Move, Coventry. Please contact the selling agent or developer directly to obtain any information which may be available under the terms of The Energy Performance of Buildings (Certificates and Inspections) (England and Wales) Regulations 2007 or the Home Report if in relation to a residential property in Scotland.
*This is the average speed from the provider with the fastest broadband package available at this postcode. The average speed displayed is based on the download speeds of at least 50% of customers at peak time (8pm to 10pm). Fibre/cable services at the postcode are subject to availability and may differ between properties within a postcode. Speeds can be affected by a range of technical and environmental factors. The speed at the property may be lower than that listed above. You can check the estimated speed and confirm availability to a property prior to purchasing on the broadband provider's website. Providers may increase charges. The information is provided and maintained by Decision Technologies Limited. **This is indicative only and based on a 2-person household with multiple devices and simultaneous usage. Broadband performance is affected by multiple factors including number of occupants and devices, simultaneous usage, router range etc. For more information speak to your broadband provider.
Map data ©OpenStreetMap contributors.
