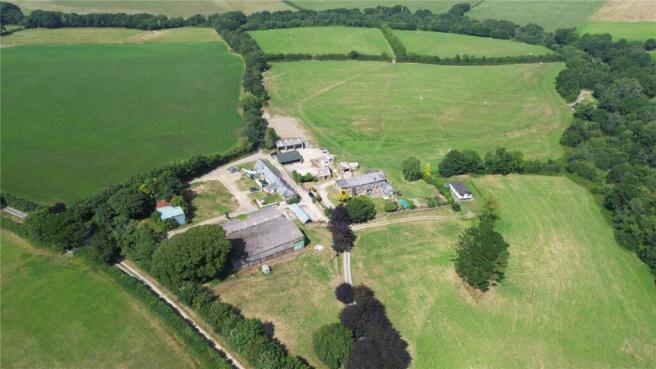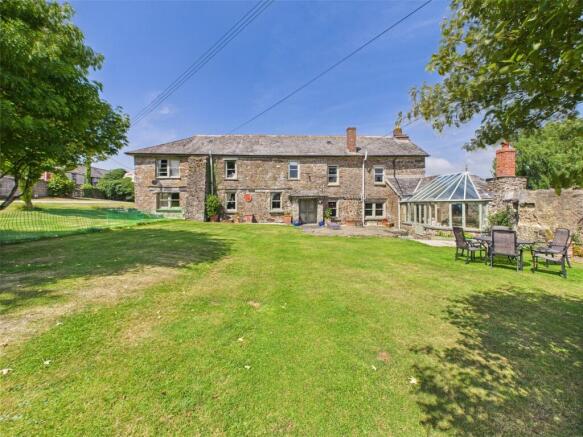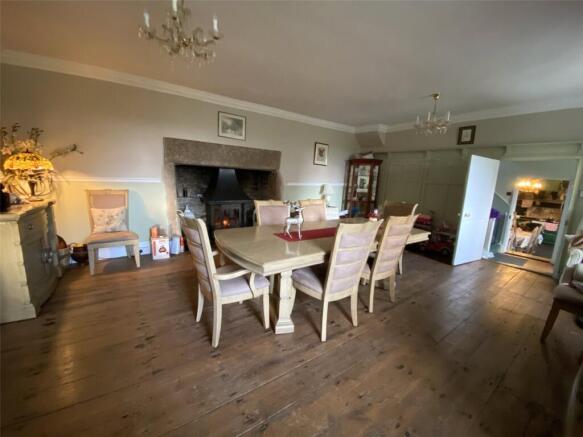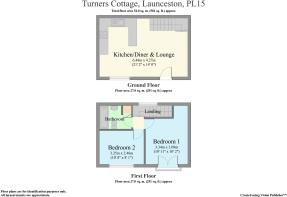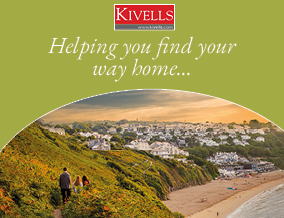
Boyton, Launceston, Cornwall, PL15

- PROPERTY TYPE
Detached
- BEDROOMS
5
- BATHROOMS
2
- SIZE
Ask agent
- TENUREDescribes how you own a property. There are different types of tenure - freehold, leasehold, and commonhold.Read more about tenure in our glossary page.
Freehold
Key features
- 16th Century residential 38 acre smallholding
- Peaceful and private setting with panoramic views over rolling countryside
- Character five bedroom Grade II listed stone Barton House
- Four separate cottages
- Range of outbuildings and spring fed fishing lake Optional plot with 5 acres available separately
- EPC - G Barton House
Description
Beardon Barton is a distinguished and privately situated residential estate, offering a self-contained holding of considerable charm and versatility. Encompassing approximately 38 acres of ring-fenced land, the property includes a valuable mix of modern and traditional outbuildings, peripheral woodland, and fishing lakes, presenting significant potential for a variety of uses. The estate benefits from a row of four characterful cottages, generating a notable rental income. At the heart of the estate lies a well-proportioned five-bedroom Grade II listed manor house, enjoying a sunny south-facing aspect. A spacious conservatory opens onto private lawned gardens, enhancing the home’s appeal and livability. The Beardon Barton Cottages are a terrace of five properties, thoughtfully converted from an original threshing barn. Comprising a mix of one, two, and three bedroom two-storey homes, these cottages are well laid out and have been successfully operated as holiday lets. One of the cottages has been sold, while the remaining units benefit from planning consent for permanent occupation and listed building consent, ensuring a reliable and ongoing income stream. Additionally, there is the options of also purchasing a further site and 5 acres with planning permission granted for the development of a three-bedroom dwelling on the eastern boundary of the estate. This offers further development or resale potential and is available by separate negotiation. Access to the main house, cottages, and development plot is provided via a split private driveway, ensuring privacy and convenience for all elements of the estate.
LOCATION
Beardon Barton dominates a sheltered hilltop setting conveniently accessed along a public maintained no-through road onto a private access road just off the B3254 between Bude and Launceston. The nearby village of Boyton is a short distance away with a good local school.
The village of Boyton contains a village Primary School, Church and Methodist Chapel. To the South (approx. 6 miles) via the B3254 the former market town of Launceston provides a range of commercial, retail and social services, including supermarkets, doctors surgery, primary and secondary schooling.
Launceston sits astride the A30 dual carriageway, which provides an excellent road link throughout Cornwall and Devon. The A30 provides easy access into Cornwall to the west and Exeter to the east linking with the M5. The city of Exeter has mainline railway station and international airport.
In all directions from Boyton is scenery of outstanding natural beauty. To the North (11 miles) is the stunning rugged Cornish coastline interspersed with quaint former fishing villages and popular sandy surfing beaches.
To the West are the open spaces of Bodmin Moor, ideal for walking and riding, to the East is Dartmoor National Park and leading south is the hidden Tamar Valley steeped in 18th century mining history running out into Plymouth Sound famous for yachting activity.
BEARDON BARTON MANOR HOUSE
REAR PORCH
Slate floor and stable door leading to:-
REAR HALLWAY
Slate floor and timber slide sash window
LAUNDRY ROOM
Tiled flooring, work surfaces and built-in cupboards. Partially glazed door leading to the garden.
UTILITY
Tiled flooring, work surfaces, sink and plumbing for white goods
GROUND FLOOR W.C.
W.C. and wash basin
OFFICE
Slate flooring and timber slide sash window with views over the garden.
KITCHEN / DINING ROOM
Granite worktops with fitted floor cupboards. Double Aga set in fireplace recess with exposed slate and granite lintel. Slate floor and exposed period beams throughout. South facing aspect.
BACK KITCHEN
Solid wood fitted wall, floor and wall units. Belfast sink with mixer tap and plumbing for dishwasher. Wall mounted panel heater and loft hatch. Views over the garden.
CONSERVATORY
Spacious timber framed feature south facing conservatory (with double glazing). Tiled floor and exposed brickwork. Double doors leading to patio area and front garden.
FRONT HALLWAY
Double glazed doors leading to the front garden. Exposed wooden floors and partial wood panelling.
DINING ROOM
Exposed wooden floors and panelled wall. Granite feature fireplace with wood burner and two radiators. South facing aspect over the garden.
SITTING ROOM
Wooden floors throughout with a sunny south facing aspect over the garden. Feature fireplace with granite mantle and slate hearth.
Staircase rises to:-
SPLIT LANDING & HALLWAY
Loft hatch and radiator. Linen cupboard.
MASTER BEDROOM
South facing with a pair of inbuilt wardrobes and feature fireplace. Pedestal wash basin.
EN-SUITE
Tiled shower cubicle and direct shower with W.C. and heated towel rail.
BEDROOM TWO
South facing double bedroom with inbuilt hanging wardrobe and shelving unit. Pedestal wash basin.
BEDROOM THREE
South facing double bedroom.
BEDROOM FOUR
Double bedroom with south facing aspect. Open fire and night storage heater. Access to:-
FAMILY BATHROOM
South facing aspect. Inbuilt linen cupboard with fitted shelving. White suite with W.C., pedestal wash basin and bath. Two points of access from the landing and bedroom four.
BEDROOM FIVE
Fireplace with slate hearth and exposed beams to the Apex. Pedestal wash basin.
BEARDON BARTON COTTAGES
WEAVERS - (SOLD)
POTTERS - Terrace (One Bedroom)
Ground Floor - Open plan kitchen / living space.
First Floor - Bedroom with En-Suite shower room.
TANNERS - End Terrace (Three Bedrooms)
Ground Floor - Two bedrooms and bathroom.
First Floor - Bedroom and open plan kitchen / living space.
SPINNERS - Mid Terrace (Two Bedrooms)
Ground Floor - Two bedrooms and bathroom.
First Floor - Open plan kitchen / living space (also accessed by external steps).
TURNERS - Terrace (Two Bedrooms)
Ground Floor - Open plan kitchen / living area.
First Floor - Two bedrooms and bathroom.
All four cottages have a rear courtyard garden and gravel area at their front. The cottages are on AST agreements and notice to end the tenancies will not be served on the cottages until exchange of contracts has taken place.
THE MEAD (Park Home) and 5 acres - available by separate negotiation
A two bedroom Park Home with kitchen, lounge and bathroom. LPG gas, parking and pleasant rural views. Planning permission has been granted for the demolition of the dwelling and erection of a replacement dwelling from Cornwall Council under Application and Decision Number: PA25/04879 dated 3rd September 2025.
OUTSIDE
To the front of the property the garden benefits from a sunny south facing aspect and beautiful vistas over the surrounding rolling Cornish countryside. Enclosed by a stone wall the area is predominantly lawn however a slate patio areas is directly adjacent to the conservatory with a slate path which hugs the conservatory and leads to the garden located to the east. This area also boasts views of the surrounding countryside and benefits from the morning and midday sun. Leading from the lawned garden at the side of the property is a Polytunnel and vegetable garden is located to the rear.
OUTBUILDINGS
Boot Room * Garage
Four Stables * Traditional Barn
Cart Shed *Concrete Courtyard
Granite Cart Linney * Shed - 6 bay x 6 bay
Extensive Yard Area
Shoot Reception Building
The traditional barn, stable block and linney formerly had planning permission for conversion into individual holiday units, which has now lapsed. Further support was shown from Cornwall Council for two of these conversions to potentially achieve full residential status.
THE LAND
The land extends to approximately 38 acres in a ring fence. This is principally split into six paddocks which are currently laid to good quality grass. Running around the north and east fringe of the land is a parcel of mixed woodland which is linked by excellent tracks to ponded areas. To the east are two spring fed lakes which are stocked with Carp and Tench and make good fishing.
SERVICES
Private water (bore hole). Mains electricity. Private drainage.
EE Rating - Manor House G. Turners, Tanners, Spinners and Potters are all band E.
Council tax band - Manor House - G. Park Home and Potters - A. Tanners, Spinners and Turners - B.
Directions
What3Words – mats.jammy.stealing
Virtual Tour - available on request
Viewings strictly by appointment only
Please ring to view this property and check availability before incurring travel time/costs. Full details of all our properties are available on our website
Easements, wayleaves & rights of way
The property is offered for sale, subject to and with the benefit of all matters contained in or referred to in the Property and Charges Register of the registered title together with all public or private rights of way, wayleaves, easements and other rights of way, which cross the property.
Disclaimer
Kivells, their clients, and any joint agents give notice that they are not authorised to make or give any representations or warranties in relation to the property either here or elsewhere, either on their own behalf or on behalf of their client or otherwise. They assume no responsibility for any statement that may be made in these particulars. These particulars do not form part of any offer or contract and must not be relied upon as statements or representations of fact. Any areas, boundaries, measurements, or distances are approximate. The text, photographs, CGI’s, and plans are for guidance only and are not necessarily comprehensive. It should not be assumed that the property has all necessary planning, building regulation, or other consents, and Kivells have not tested any services, equipment, or facilities. The property is sold subject to all matters in the Property and Charges Register, including rights of way, wayleaves, and easements. Purchasers are deemed to know all boundaries; neither the vendor nor agents will define them. Boundary disputes will be decided by the vendor’s agent. Nothing in these particulars constitutes financial advice. Seek your own financial advice. Using Mortgage Genies SW Ltd. services will result in a referral fee of £250 + VAT to Kivells. Kivells retains copyright to all sales particulars, photographs, floor plans, sketches, and advertisements.
Verified Material Information
Council Tax band: G
Tenure: Freehold
Property type: House
Property construction: Standard construction
Energy Performance rating: G
Number and types of room: 5 bedrooms, 2 bathrooms, 4 receptions
Electricity supply: Mains electricity
Solar Panels: No
Other electricity sources: No
Water supply: Bore Hole
Sewerage: Septic tank
Heating: Room heaters only is installed.
Heating features: Wood burner
Broadband: FTTP (Fibre to the Premises)
Mobile coverage: O2 - Good, Vodafone - Good, Three - Good, EE - Good
Parking: Garage and Driveway
Building safety issues: No
Restrictions - Listed Building: Grade 2
Restrictions - Conservation Area: No
Restrictions - Tree Preservation Orders: None
Public right of way: No
Long-term area flood risk: No
Historical flooding: No
Flood defences: No
Coastal erosion risk: No
Planning permission issues: No
Accessibility and adaptations: None
Coal mining area: No
Non-coal mining area: No
All information is provided without warranty. Contains HM Land Registry data © Crown copyright and database right 2021. This data is licensed under the Open Government Licence v3.0.
The information contained is intended to help you decide whether the property is suitable for you. You should verify any answers which are important to you with your property lawyer or surveyor or ask for quotes from the appropriate trade experts: builder, plumber, electrician, damp, and timber expert.
Brochures
Particulars- COUNCIL TAXA payment made to your local authority in order to pay for local services like schools, libraries, and refuse collection. The amount you pay depends on the value of the property.Read more about council Tax in our glossary page.
- Band: G
- LISTED PROPERTYA property designated as being of architectural or historical interest, with additional obligations imposed upon the owner.Read more about listed properties in our glossary page.
- Listed
- PARKINGDetails of how and where vehicles can be parked, and any associated costs.Read more about parking in our glossary page.
- Driveway,Off street
- GARDENA property has access to an outdoor space, which could be private or shared.
- Yes
- ACCESSIBILITYHow a property has been adapted to meet the needs of vulnerable or disabled individuals.Read more about accessibility in our glossary page.
- Ask agent
Boyton, Launceston, Cornwall, PL15
Add an important place to see how long it'd take to get there from our property listings.
__mins driving to your place
Get an instant, personalised result:
- Show sellers you’re serious
- Secure viewings faster with agents
- No impact on your credit score
Your mortgage
Notes
Staying secure when looking for property
Ensure you're up to date with our latest advice on how to avoid fraud or scams when looking for property online.
Visit our security centre to find out moreDisclaimer - Property reference LAU150056. The information displayed about this property comprises a property advertisement. Rightmove.co.uk makes no warranty as to the accuracy or completeness of the advertisement or any linked or associated information, and Rightmove has no control over the content. This property advertisement does not constitute property particulars. The information is provided and maintained by Kivells, Launceston. Please contact the selling agent or developer directly to obtain any information which may be available under the terms of The Energy Performance of Buildings (Certificates and Inspections) (England and Wales) Regulations 2007 or the Home Report if in relation to a residential property in Scotland.
*This is the average speed from the provider with the fastest broadband package available at this postcode. The average speed displayed is based on the download speeds of at least 50% of customers at peak time (8pm to 10pm). Fibre/cable services at the postcode are subject to availability and may differ between properties within a postcode. Speeds can be affected by a range of technical and environmental factors. The speed at the property may be lower than that listed above. You can check the estimated speed and confirm availability to a property prior to purchasing on the broadband provider's website. Providers may increase charges. The information is provided and maintained by Decision Technologies Limited. **This is indicative only and based on a 2-person household with multiple devices and simultaneous usage. Broadband performance is affected by multiple factors including number of occupants and devices, simultaneous usage, router range etc. For more information speak to your broadband provider.
Map data ©OpenStreetMap contributors.
