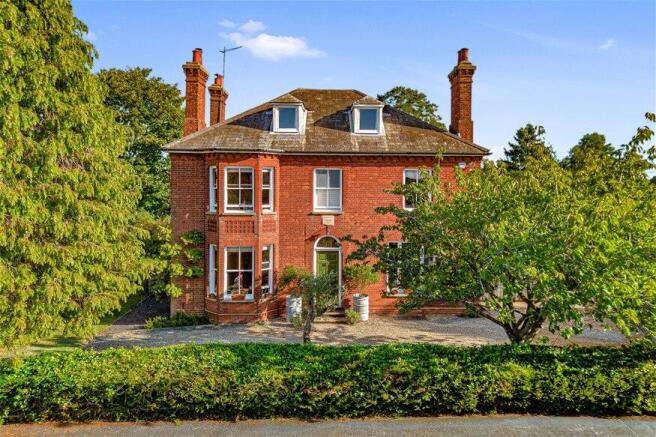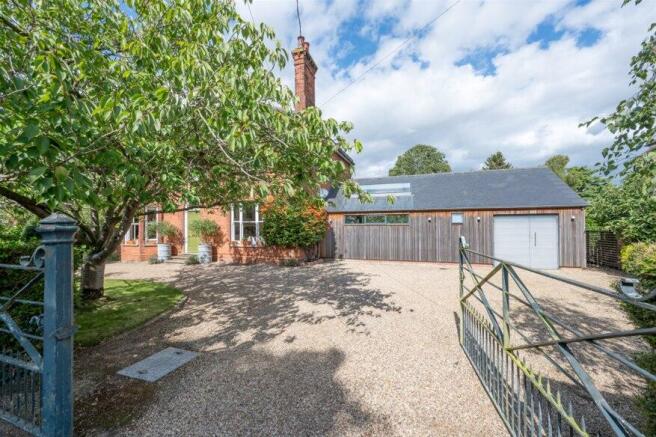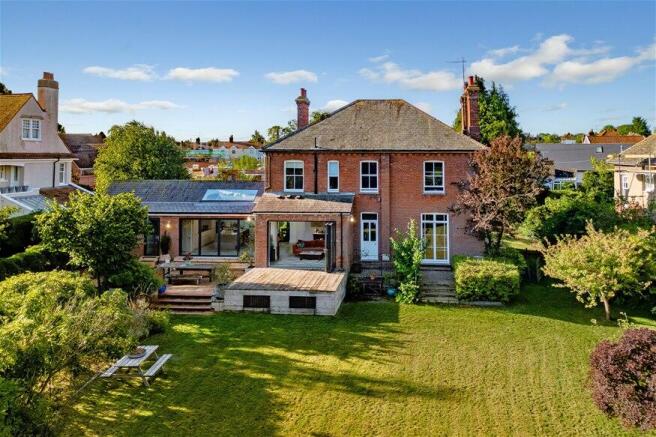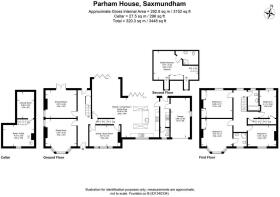Fairfield Road, Saxmundham, IP17

- PROPERTY TYPE
Detached
- BEDROOMS
5
- BATHROOMS
3
- SIZE
Ask agent
- TENUREDescribes how you own a property. There are different types of tenure - freehold, leasehold, and commonhold.Read more about tenure in our glossary page.
Freehold
Key features
- Elegant Victorian residence built in 1893, beautifully preserved and sympathetically extended
- Spacious 3,402 sq. ft (316.1 sq. m) of accommodation with five bedrooms and three bathrooms
- Stunning architect-designed extension creating a contemporary open-plan kitchen, dining, and living space
- Retained period features including high ceilings, bay windows, and original fireplaces
- Versatile layout with formal reception rooms, a cellar with movie room, and ample storage
- Mature gardens with a sense of privacy and park-like tranquillity
- Prime Saxmundham location, just minutes from Waitrose and train station
Description
Accommodation comprises:
Living room; Drawing room; Dining room/music room; Open-plan Kitchen/living room/dining area; Utility room; Cloakroom W/C; Single garage; Five bedrooms; Three bathrooms (of which two are en-suite); Cellar with Movie room and utility/boiler room.
History:
Parham House has a fascinating history that adds to its unique character. Built in 1893 on half an acre of land purchased from the Fairfield Estate for £76, it was first enjoyed as a family home before its role shifted during the 20th century. In the 1940s, the house became a Children’s Holiday Home, offering respite and joy to young visitors. By the 1960s, it had been transformed into a private preparatory boarding school, where 30 pupils were taught each day and 15 boarders lived together, many of them sleeping in the large room on the top floor. This chapter continued into the 1970s, after which Parham House returned to its original purpose as a much-loved family residence. Even today, the garden carries echoes of its past, flourishing with plants gifted to the teachers by pupils as they left the school.
Full Description:
A wrought iron gate opens onto a generous gravel driveway, leading to the front entrance of the property. Stepping through the solid oak door with original stain glass fanlight above, you enter:
Entrance Hall:
This impressive hallway sets the tone for the Victorian home, featuring an original tiled floor in a striking geometric pattern. The beautifully crafted staircase is a standout feature, with turned spindles and a polished handrail, complemented by a Roger Oates striped runner that adds a contemporary touch. High ceilings, detailed cornicing, and a part-glazed back door with stained glass panels enhance the light and character. A useful cupboard sits beneath the stairs.
To the left off the hallway:
Sitting Room:
15’0 x 13’3 (4.57m x 4.04m)
A generous room with high ceilings and an elegant Victorian feel. A large sash window floods the space with natural light, with a further sash window to the side. A marble fireplace and hearth with a log burner provide a welcoming focal point. Period detailing, including decorative cornicing and skirting, blends seamlessly with tasteful décor, creating a warm and inviting reception space perfect for both everyday living and entertaining.
Drawing Room:
15’0 x 13’5 (4.57m x 4.09m)
A calm room with polished wooden floors, high ceilings and detailed cornicing, centred around a working feature fireplace with ornate surround, slate hearth, and Art Nouveau tiled insets. Large sash and French windows fill the room with natural light and open onto garden views.
Off the hallway a door leads down to:
Cellar – comprising:
Movie Room:
13’0 x 8’0 (3.96m x 2.44m)
The perfect room to hunker down to watch a movie. With radiator.
Boiler/Utility Room:
15’0 x 10’0 (4.57m x 3.05m)
A useful laundry room, with window, gas-fired boiler and water softener and tumble drier.
Returning to the entrance hall, a door to the left of the cellar heads through to:
Kitchen / Living Room / Dining Area:
33’0 x 19’5 (10.08m x 5.90m)
In 2017/2018 the property was extended to create a spectacular open-plan kitchen / dining / living area, which now forms the centrepiece of the home. The bespoke Leicht kitchen is fitted with quartz worktops and a comprehensive range of integrated Siemens appliances, including fridge freezer, dishwasher, warming drawer, combi oven, and microwave.
The space is finished to a high specification with Amtico flooring and underfloor heating, while twin 3m-long skylights with self-cleaning, thermally coated glass ensure an abundance of natural light. At the rear, two sets of custom-made Kloeber bi-fold doors open directly onto the terrace and gardens, creating a seamless indoor-outdoor connection ideal for entertaining and relaxed family living. A second staircase, with a Roger Oates striped runner leads to the first floor.
From the kitchen through to:
Utility Room:
A stylish utility room with bespoke units repurposed from a converted filing cabinet, finished with a sleek granite worktop, and integrated sink. Practical features include a ceiling extractor and Amtico flooring, along with plumbing for a washing machine. The room leads through to a cloakroom fitted with WC and wash hand basin.
A door leads onward to:
Garage:
18’7 x 9’6 (5.66m x 2.90m)
A single-sized garage with fitted workbench, window, and cupboards.
Heading back to the hall with stairs up to the First-Floor landing.
Family Bathroom:
Fitted with panelled bath and overhead shower, pedestal wash basin, and WC. Contemporary tiling and Amtico flooring.
Bedroom 2:
15’0 x 13’6 (4.57m x 4.11m)
A bright, airy, and generously proportioned double bedroom with bay window, with picture rail, original fireplace, and warm timber flooring. The room benefits from an en-suite shower room, fitted with a corner shower, pedestal wash basin and WC.
Bedroom 3:
15’3 x 13’8 (4.65m x 4.17m)
A large and spacious double bedroom with original fitted wardrobes, warm timber floors, picture rail with sash window overlooking the garden and a charming period ornamental fireplace.
Bedroom 4:
14’0 x 10’7 (4.27m x 3.23m)
Another bright and sunny spacious double bedroom with painted wooden floors, picture rail and feature fireplace. A large sash window overlooks the front garden.
Bedroom 5:
13’6 x 8’0 (4.11m x 2.44m)
With stripped wooden flooring, picture rail and sash window with views over the rear garden.
Off the landing, there is a second staircase which leads down to the dining area of the kitchen.
A further staircase with a Roger Oates runner leads up to:
Master Bedroom:
22’0 x 14’2 (6.71m x 4.32m) approx.
A spacious top-floor bedroom with two deep dormer windows, vaulted ceilings, and a wood-panelled feature wall. Stripped wooden floors and built-in storage enhance the sense of space, while an en-suite shower room completes this bright bedroom.
Outside:
Front Garden:
The front garden is framed by a well-established mixed hedge, offering privacy from the road, and is centred around a mature ornamental cherry tree. A wide gravel drive provides ample parking and leads to the cedar-clad side extension and a single garage.
Rear Garden:
The extensive rear garden is a true highlight, thoughtfully landscaped with distinct areas. A sunken terrace provides a sheltered space for entertaining, while a bespoke industrial-style wooden decked terrace flows directly from the house, perfect for al fresco dining. A pergola adorned with Wisteria leads you through the garden, where specimen trees including a majestic lime, silver birches, walnut, apple, crab apples, and a fruiting cherry create a natural backdrop. To the rear left-hand corner is a compost area along with a rudimentary shed and storage space. The generous lawn is balanced by established planting, offering year-round colour and structure, with plenty of space for family life and outdoor enjoyment.
......................
The Owner’s story:
We first discovered Parham House 12 years ago while house-hunting from our home in Kent. At the time, we were searching for a quiet countryside idyll with some land, but as soon as we stepped inside, we knew we had found our new home. Full of original Victorian features, with a beautiful garden offering tucked-away, park-like tranquillity, all set on a peaceful road—it just felt right. The perfect place to watch our three children grow up.
In 2017, we added a large contemporary extension, carefully designed to blend Victorian character with modern open-plan living. Before then, the kitchen was small with only a limited view of the garden, but we will never forget the day the coverings came off the new bi fold doors. It was snowing, and the first glimpse of the garden framed in falling snow was nothing short of magical.
The house itself is wonderfully versatile—equally suited to hosting grand parties and big family celebrations, or providing cosy, intimate spaces to relax in. There is plenty of room to spread out and find peace, but also the perfect spaces to come together—especially in the large kitchen, which has become the true heart of the home.
The community here has been just as special. Our road is exceptionally friendly, with street parties, a coronation celebration, a book club, and even a pub club. The location has been ideal too: just minutes from town amenities, Waitrose, and the train station. London is an easy train journey, while the beaches are only a 15-minute drive away. We’ve also loved seeing the town flourish, with favourites like the ever-popular Spice Zone Indian restaurant (BYO and always buzzing), and the new wine bar bringing fresh energy with DJ nights, games evenings, and excellent coffee.
We will be sad to leave Parham House, but we take with us so many happy memories. As the previous owners told us, this has been a very special home, and now it’s time for the next family to make it their own.
......................
Location:
Positioned in the heart of Suffolk, Saxmundham is a thriving and historic market town, perfectly balancing convenience with character. Residents enjoy a wide range of amenities, including both Waitrose and Tesco supermarkets, an array of independent shops, and a mainline railway station offering direct services to London Liverpool Street via Ipswich in as little as 115 minutes—making it an attractive base for commuters and weekenders alike.
Just 4 miles away lies the cultural landmark of Snape Maltings, a destination with boutique shops, galleries, artisanal cafés, and acclaimed restaurants clustered around the world-famous Concert Hall. This iconic venue is home to a year-round programme of concerts, exhibitions, and festivals, including the celebrated Snape Proms.
To the east, the sought-after coastal town of Aldeburgh (8 miles) offers a unique blend of seaside charm and cultural prestige. Known for its enduring association with composer Benjamin Britten, its iconic fish and chips, and the striking works of Maggi Hambling, Aldeburgh also boasts fine galleries, stylish boutiques, and award-winning dining—most notably the critically acclaimed The Suffolk Sur Mer.
Other highlights of the region include Framlingham (9.5 miles), a picturesque market town famed for its historic castle, and Woodbridge (18.4 miles), a riverside gem brimming with artisan food shops, inviting cafés, traditional pubs, and excellent amenities.
Sporting and leisure opportunities are abundant, with Saxmundham’ s own tennis club and gym complemented by Leiston’s popular leisure centre (4.4 miles). The wider area offers outstanding golf, tennis, sailing, rowing, and rugby clubs, particularly in Aldeburgh, Thorpeness, and Woodbridge.
Families are exceptionally well-catered for with a strong selection of highly regarded schools. Options include Orwell Park Prep School, Summerhill, Woodbridge School, Framlingham College, and Ipswich School—all of which enjoy an excellent reputation and feature prominently in the Good Schools Guide.
Services:
Gas-fired heating and hot water. Mains drainage.
Tenure:
Freehold
Terms:
Guide price: £950,000 stc.
- COUNCIL TAXA payment made to your local authority in order to pay for local services like schools, libraries, and refuse collection. The amount you pay depends on the value of the property.Read more about council Tax in our glossary page.
- Ask agent
- PARKINGDetails of how and where vehicles can be parked, and any associated costs.Read more about parking in our glossary page.
- Yes
- GARDENA property has access to an outdoor space, which could be private or shared.
- Yes
- ACCESSIBILITYHow a property has been adapted to meet the needs of vulnerable or disabled individuals.Read more about accessibility in our glossary page.
- Ask agent
Energy performance certificate - ask agent
Fairfield Road, Saxmundham, IP17
Add an important place to see how long it'd take to get there from our property listings.
__mins driving to your place
Get an instant, personalised result:
- Show sellers you’re serious
- Secure viewings faster with agents
- No impact on your credit score

Your mortgage
Notes
Staying secure when looking for property
Ensure you're up to date with our latest advice on how to avoid fraud or scams when looking for property online.
Visit our security centre to find out moreDisclaimer - Property reference TIM365-t-936. The information displayed about this property comprises a property advertisement. Rightmove.co.uk makes no warranty as to the accuracy or completeness of the advertisement or any linked or associated information, and Rightmove has no control over the content. This property advertisement does not constitute property particulars. The information is provided and maintained by Suffolk Coastal, Aldeburgh. Please contact the selling agent or developer directly to obtain any information which may be available under the terms of The Energy Performance of Buildings (Certificates and Inspections) (England and Wales) Regulations 2007 or the Home Report if in relation to a residential property in Scotland.
*This is the average speed from the provider with the fastest broadband package available at this postcode. The average speed displayed is based on the download speeds of at least 50% of customers at peak time (8pm to 10pm). Fibre/cable services at the postcode are subject to availability and may differ between properties within a postcode. Speeds can be affected by a range of technical and environmental factors. The speed at the property may be lower than that listed above. You can check the estimated speed and confirm availability to a property prior to purchasing on the broadband provider's website. Providers may increase charges. The information is provided and maintained by Decision Technologies Limited. **This is indicative only and based on a 2-person household with multiple devices and simultaneous usage. Broadband performance is affected by multiple factors including number of occupants and devices, simultaneous usage, router range etc. For more information speak to your broadband provider.
Map data ©OpenStreetMap contributors.




