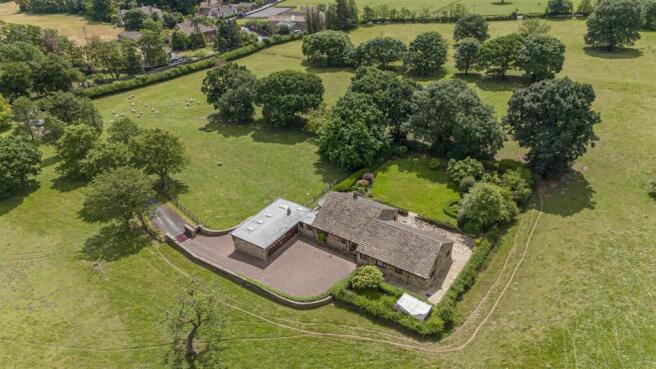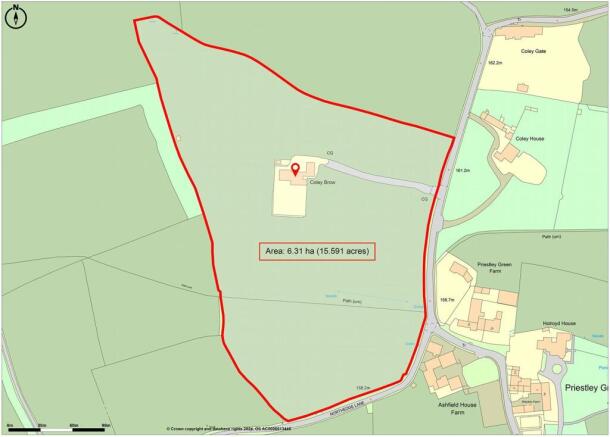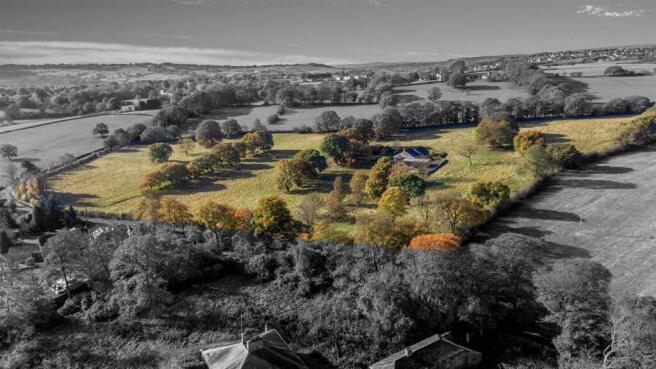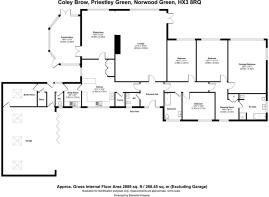Coley Brow, Northedge Lane, Priestley Green, Coley, HX3 8RQ
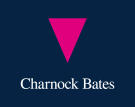
- PROPERTY TYPE
Detached Bungalow
- BEDROOMS
4
- BATHROOMS
2
- SIZE
2,889 sq ft
268 sq m
- TENUREDescribes how you own a property. There are different types of tenure - freehold, leasehold, and commonhold.Read more about tenure in our glossary page.
Freehold
Key features
- Approx. 15.54 acre plot, including approx. 14.8 acres of grazing land
- Peaceful setting with panoramic rural views
- Opportunity to create dream home
- Four double bedrooms
- Two family bathrooms
- Large living room with garden access
- Country-style kitchen with AGA
- Light-filled conservatory with tranquil views
- Gated driveway and triple garage, plus two large storage rooms
- Sought-after location in Priestley Green
Description
Set within mature landscaped gardens and surrounded by approximately 14.8 acres of level grazing land, Coley Brow offers a unique opportunity rarely available on the open market. Approached via a private tree-lined driveway and located within the hamlet of Priestley Green, the current accommodation extends to around 2,800 sq ft plus substantial garage.
With potential for a comprehensive refurbishment of the existing property, or demolition and redevelopment of the site to create a truly special family home (subject to PP) in one of Calderdale’s most desirable locations.
INSIDE THE HOME
ENTRANCE HALL
A welcoming hallway with doors leading to both wings of the home.
LIVING ROOM
An expansive, light-filled reception space where large windows span the far wall, framing views over the garden and fields beyond. French doors open onto a flagged terrace – perfect for summer entertaining. Finished with detailed cornicing and a gas fireplace, this is a room designed for comfort and conversation. French doors lead into the conservatory.
CONSERVATORY
A charming spot for morning coffee or peaceful reading, with one exposed stone wall and panoramic views of the surrounding land.
KITCHEN
Country charm meets modern convenience in this dual-aspect breakfast kitchen. A traditional AGA provides warmth and character, complemented by an integrated NEFF oven, NEFF microwave, and BOSCH dishwasher. Wood cabinetry offers ample storage, while views from both windows stretch out over fields and gardens.
ADDITIONAL AMENITIES
- Two WCs
- Utility room with sink and plumbing for laundry appliances
- Two large storage rooms, perfect for hobbies, equipment, or future conversion (subject to necessary consents)
- Triple garage, ideal for classic car storage or a workshop setup
BEDROOM WING
Branching off to the right of the entrance, a curving hallway leads to the bedroom accommodation and features a built-in vanity area and wardrobes—creating a natural dressing space.
FOUR DOUBLE BEDROOMS
Each fitted with wardrobes and views overlooking the surrounding gardens and fields for a tranquil start to the day.
TWO FAMILY BATHROOMS
- A spacious bathroom with toilet, sink, and bath with shower
- A luxurious larger suite featuring a toilet, bidet, sink, bath, and walk-in shower
GROUNDS AND LIFESTYLE
The real jewel in Coley Brow’s crown is its 15.54 acres (approx.) of gardens and grazing land – a rare find in this location. The home is enveloped by a wide flagged patio, rolling lawns, and mature planting including hedgerows, trees, lavender, and a cherry tree. The peaceful setting is alive with birdsong.
Additional external features include a garden shed and plentiful space for outdoor entertaining.
Whether you're dreaming of hobby farming, have equestrian interests, or simply want to savour the serenity of nature, this is a lifestyle opportunity like no other.
N.B. The land is currently grazed by a local farmer, and we are seeking clarification on whether any grazing rights – or similar agricultural occupancy arrangements – exist on the land.
---
LOCATION
Tucked away on Northedge Lane in Priestley Green, Coley Brow enjoys a coveted semi-rural setting with excellent access to Norwood Green, Halifax, Brighouse, and the M62 motorway network. The area is renowned for its scenic walking routes, good schools, and charming village community, making it ideal for families or those looking to downsize from the bustle of city life.
---
KEY INFORMATION
- Fixtures and fittings: Only fixtures and fittings mentioned in the sales particulars are included in the sale.
- Local authority: Calderdale
- Wayleaves, easements and rights of way: The sale is subject to all of these rights whether public or private, whether mentioned in these particulars or not.
- Tenure: Freehold
- Council tax: Band G
- Property type: Detached
- Property construction: Stone
- Electricity supply: TBC
- Gas supply: TBC
- Water supply: Yorkshire Water
- Sewerage: TBC
- Heating: Gas central heating
- Broadband: TBC
- Mobile signal/coverage: Variable in-home, good outdoor
- Parking: Triple garage, plus gated driveway for at least an additional five cars
---
For further details or to arrange a viewing, contact Charnock Bates today.
Brochures
WS CB Coley Brow A4 14pp 09-25.pdf- COUNCIL TAXA payment made to your local authority in order to pay for local services like schools, libraries, and refuse collection. The amount you pay depends on the value of the property.Read more about council Tax in our glossary page.
- Band: G
- PARKINGDetails of how and where vehicles can be parked, and any associated costs.Read more about parking in our glossary page.
- Driveway
- GARDENA property has access to an outdoor space, which could be private or shared.
- Yes
- ACCESSIBILITYHow a property has been adapted to meet the needs of vulnerable or disabled individuals.Read more about accessibility in our glossary page.
- Ask agent
Coley Brow, Northedge Lane, Priestley Green, Coley, HX3 8RQ
Add an important place to see how long it'd take to get there from our property listings.
__mins driving to your place
Get an instant, personalised result:
- Show sellers you’re serious
- Secure viewings faster with agents
- No impact on your credit score


Your mortgage
Notes
Staying secure when looking for property
Ensure you're up to date with our latest advice on how to avoid fraud or scams when looking for property online.
Visit our security centre to find out moreDisclaimer - Property reference 34182966. The information displayed about this property comprises a property advertisement. Rightmove.co.uk makes no warranty as to the accuracy or completeness of the advertisement or any linked or associated information, and Rightmove has no control over the content. This property advertisement does not constitute property particulars. The information is provided and maintained by Charnock Bates, Covering West Yorkshire. Please contact the selling agent or developer directly to obtain any information which may be available under the terms of The Energy Performance of Buildings (Certificates and Inspections) (England and Wales) Regulations 2007 or the Home Report if in relation to a residential property in Scotland.
*This is the average speed from the provider with the fastest broadband package available at this postcode. The average speed displayed is based on the download speeds of at least 50% of customers at peak time (8pm to 10pm). Fibre/cable services at the postcode are subject to availability and may differ between properties within a postcode. Speeds can be affected by a range of technical and environmental factors. The speed at the property may be lower than that listed above. You can check the estimated speed and confirm availability to a property prior to purchasing on the broadband provider's website. Providers may increase charges. The information is provided and maintained by Decision Technologies Limited. **This is indicative only and based on a 2-person household with multiple devices and simultaneous usage. Broadband performance is affected by multiple factors including number of occupants and devices, simultaneous usage, router range etc. For more information speak to your broadband provider.
Map data ©OpenStreetMap contributors.
