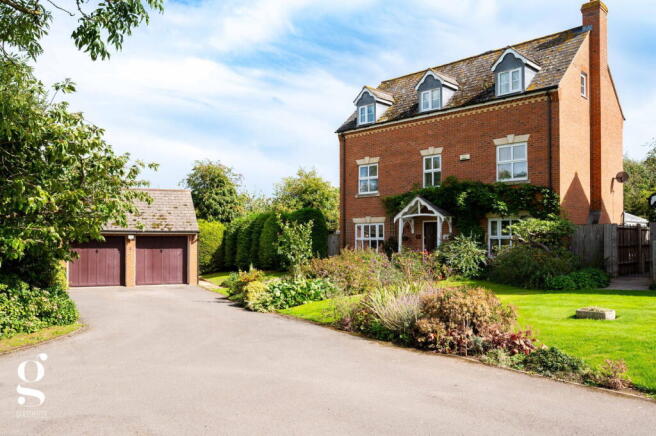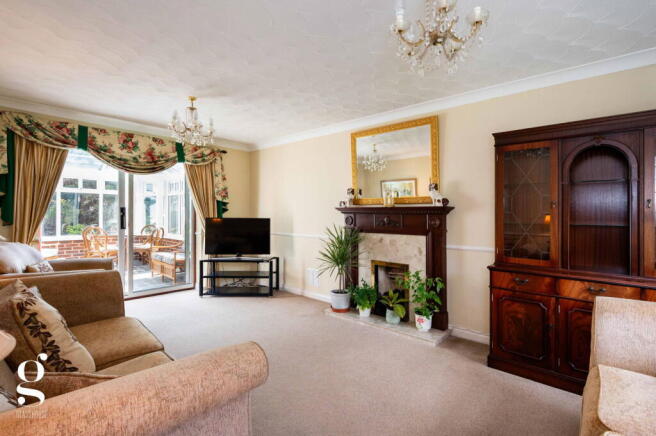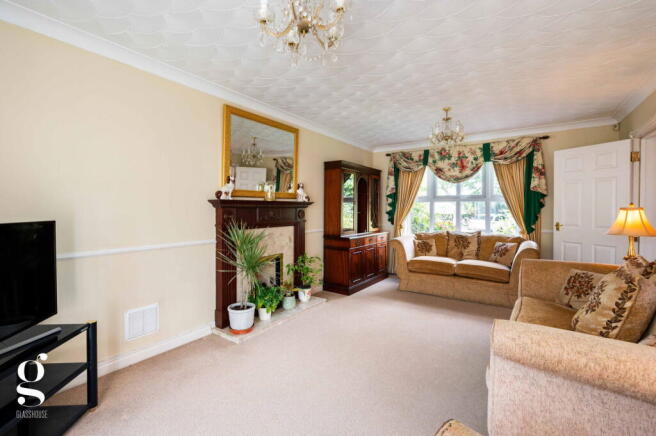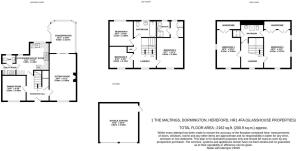Dormington, Hereford

- PROPERTY TYPE
Detached
- BEDROOMS
5
- BATHROOMS
3
- SIZE
2,162 sq ft
201 sq m
- TENUREDescribes how you own a property. There are different types of tenure - freehold, leasehold, and commonhold.Read more about tenure in our glossary page.
Freehold
Key features
- Detached Double Garage & Driveway
- Rear Garden with Pond, Greenhouse & Shed
- Spacious Sitting Room Opening to Conservatory
- 2 Top Floor Double Bedrooms with Shower Room
- Main Bedroom Suite with Dressing Room & Ensuite
- Detached Family Home Over Three Storeys
Description
An impressive 5 Double Bedroom Detached Family Home arranged over three storeys, with a detached double garage, landscaped gardens with pond feature, and main bedroom suite with dressing room & ensuite, all set in the sought after village of Dormington in Herefordshire, Offered With No Onward Chain.
Entrance Hall – Sitting Room – Conservatory – Kitchen/Breakfast Room – Dining Room – Utility Room – Downstairs WC – Storage – Bedroom 1 with Dressing Room & Ensuite – 2 Further First Floor Double Bedrooms – Family Bathroom – Airing Cupboard – 2 Second Floor Double Bedrooms – Jack & Jill Shower Room – Landscaped Rear Garden with Pond – Detached Double Garage – Driveway
Located in the popular village of Dormington, the property offers over 2,100 sq. ft of generously spacious living, with multiple reception rooms and versatile bedroom arrangements, suited to family living. A large sitting room opens into the conservatory, while the kitchen/breakfast room provides a practical space for day to day life. The top floor features two further double bedrooms with built-in wardrobes and a Jack & Jill shower room, making it perfect for older children, extended family or guests.
The house is well positioned within Dormington, a sought after rural community surrounded by orchards, just a short drive from Hereford city centre. With spacious interiors, a private rear garden, and generous parking, the property offers village living with easy access to schools, shops and transport links.
The Property
Entrance Hall: A welcoming central hallway, with staircase rising to the first floor boasting storage beneath and access to the main ground floor reception rooms.
Sitting Room: A generous reception space featuring a traditional fireplace with ornate surround and mantel. Glazed sliding doors open directly into the conservatory, providing an excellent flow between indoor and outdoor living spaces.
Conservatory: A bright and airy garden room with a pitched glass roof and underfloor heated tiled floor, offering lovely views across the rear garden and pond. French doors open to the patio and lawn.
Kitchen/Breakfast Room: A practical family kitchen fitted with a range of traditional units and worktops. Appliances include a Rangemaster cooker and matching extractor hood, with further integrated appliances including a dishwasher, Hotpoint fan oven, fridge and stainless-steel sink. Ample room is provided for a dining table, creating an informal everyday eating space.
Utility Room: A useful secondary space housing the boiler, with fitted storage, sink, plumbing for appliances and access to the rear garden. A further door to the right accesses the downstairs WC.
Dining Room: A versatile second reception room, ideal for formal dining or as a playroom or study.
First Floor Landing: A spacious galleried landing with staircase rising to the second floor, including an airing cupboard.
Main Bedroom Suite: A generous, carpeted double bedroom, with archway leading into a dressing room with wall-to-wall built-in wardrobes. A further door opens to the ensuite, including glazed cubicle with thermostatic shower, pedestal basin and WC.
Bedrooms 4 & 5: Two further carpeted double bedrooms on the first floor, one currently in use as a home office.
Family Bathroom: Fitted with a bath, WC, pedestal basin and half-height wall tiling.
Second Floor Landing: Leading to two additional double bedrooms, with a door into the Jack & Jill shower room.
Bedrooms 2 & 3: Both generous doubles with large fitted wardrobes and beautiful views. Bedroom 2 has a dedicated door directly into the shower room.
Jack & Jill Shower Room: Fitted with a glazed shower enclosure, WC and pedestal basin, flooded with natural light via a skylight window.
Outside
The property enjoys a well-established rear garden, landscaped with mature borders, lawned areas, central pond feature, ornamental shrubs and trees. A greenhouse and shed provide scope for gardening enthusiasts. To the front, the property is set back with a lawned garden and driveway leading to the detached double garage, offering ample parking and storage.
Practicalities
Herefordshire Council Tax Band ‘F’
Gas Central Heating
Double Glazed Throughout
All Mains Services
Full Fibre Broadband Available
Directions
From Hereford, take the A438 on Ledbury Road and continue straight for 5 miles, through the villages of Lugwardine and Bartestree. Turn right at Dormington and take the immediate first left turning into The Maltings, then immediately left again, where the property can be found directly ahead.
What3Words: ///clubbing.rules.into
- COUNCIL TAXA payment made to your local authority in order to pay for local services like schools, libraries, and refuse collection. The amount you pay depends on the value of the property.Read more about council Tax in our glossary page.
- Band: F
- PARKINGDetails of how and where vehicles can be parked, and any associated costs.Read more about parking in our glossary page.
- Garage,Driveway
- GARDENA property has access to an outdoor space, which could be private or shared.
- Private garden
- ACCESSIBILITYHow a property has been adapted to meet the needs of vulnerable or disabled individuals.Read more about accessibility in our glossary page.
- Ask agent
Dormington, Hereford
Add an important place to see how long it'd take to get there from our property listings.
__mins driving to your place
Get an instant, personalised result:
- Show sellers you’re serious
- Secure viewings faster with agents
- No impact on your credit score
Your mortgage
Notes
Staying secure when looking for property
Ensure you're up to date with our latest advice on how to avoid fraud or scams when looking for property online.
Visit our security centre to find out moreDisclaimer - Property reference S1449660. The information displayed about this property comprises a property advertisement. Rightmove.co.uk makes no warranty as to the accuracy or completeness of the advertisement or any linked or associated information, and Rightmove has no control over the content. This property advertisement does not constitute property particulars. The information is provided and maintained by Glasshouse Estates and Properties LLP, Hereford. Please contact the selling agent or developer directly to obtain any information which may be available under the terms of The Energy Performance of Buildings (Certificates and Inspections) (England and Wales) Regulations 2007 or the Home Report if in relation to a residential property in Scotland.
*This is the average speed from the provider with the fastest broadband package available at this postcode. The average speed displayed is based on the download speeds of at least 50% of customers at peak time (8pm to 10pm). Fibre/cable services at the postcode are subject to availability and may differ between properties within a postcode. Speeds can be affected by a range of technical and environmental factors. The speed at the property may be lower than that listed above. You can check the estimated speed and confirm availability to a property prior to purchasing on the broadband provider's website. Providers may increase charges. The information is provided and maintained by Decision Technologies Limited. **This is indicative only and based on a 2-person household with multiple devices and simultaneous usage. Broadband performance is affected by multiple factors including number of occupants and devices, simultaneous usage, router range etc. For more information speak to your broadband provider.
Map data ©OpenStreetMap contributors.




