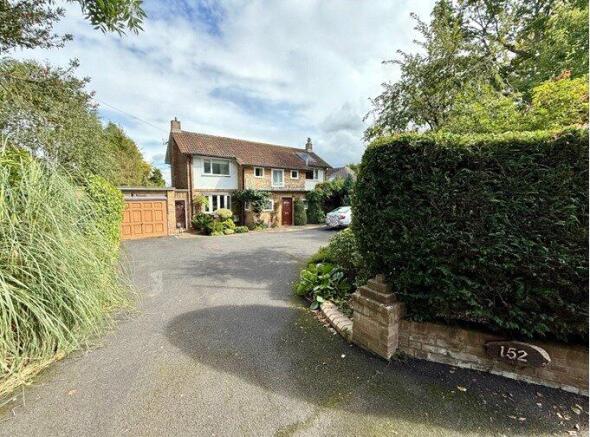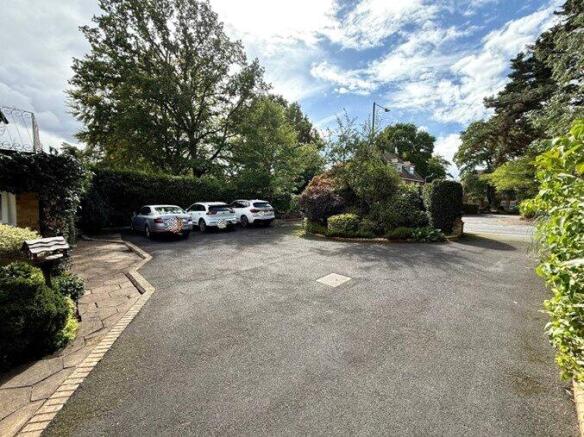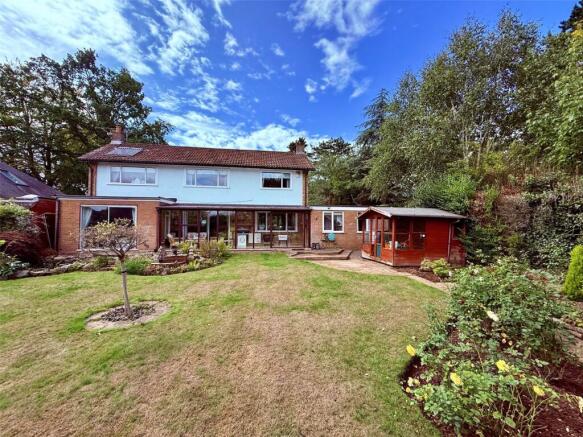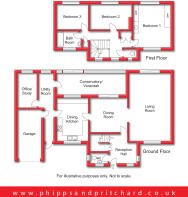
Sutton Park Road, Kidderminster, Worcestershire

- PROPERTY TYPE
Detached
- BEDROOMS
3
- BATHROOMS
1
- SIZE
1,378 sq ft
128 sq m
- TENUREDescribes how you own a property. There are different types of tenure - freehold, leasehold, and commonhold.Read more about tenure in our glossary page.
Freehold
Key features
- * High quality, 1955 built, statement home on a broad 0.19 of an acre plot
- * Spacious ‘in and out’ driveway along the revered Sutton Park Road
- * Enormous further potential for remodelling and further adaptions subject to requisite consents.
- * Now to sold with the benefit of immediate vacant possession.
Description
Agents Comments
Here is a lovely opportunity to acquire a well-built detached house in a premier location, and with generous gardens perfect for those with young children and pets. The interior of the property has been maintained but would now benefit from some upgrading and refitting by modern tastes which has been pre-reflected within the asking price. Notwithstanding, this is also part of its appeal too, as a new owner will have the opportunity to create a dream home, be that either right away or as an ongoing project. This is already a very nice home which is ready for immediate occupation. However, contemporised, and re-modelled, then it is not difficult at all to imagine an amazing end result, and at the same time, there is also the opportunity for new owners to add value too! Similar properties of this calibre, and indeed with this degree of further potential, are forever scarce to the market. Early inspection is recommended as this fine house will undoubtedly sell very quickly!
Location
Sutton Park Road is renowned for its quality of property. It is positioned on the upper reaches of Kidderminster’s westerly fringe approximately 1.5 miles distant from the town centre itself being and also close to a range of local amenities. The property is within walking distance (<1mile) of a large nature reserve managed by Worcestershire Wildlife Trust with peaceful walks to the River Seven and beyond. This area of town also lends particularly simple accessibility to the vibrant Georgian town of Bewdley, which is only just 2 miles down the road,being built on the banks of the River Severn and offering a rich and scenic landscape which draws visitors from far and wide the whole year round.
Description
Number 152 Sutton Park Road is a larger type 3-bedroom detached house having a gross internal area of around 160 square meters, excluding the garage, and obvious great scope for further extensions, subject to requisite consents. The property enjoys a very nice position toward the top of Sutton Park Road, opposite The Croft, and near the corner of Perrin Avenue. The property was built in 1955 by Perrin Builders. Although the firm ceased trading many years ago their work is, even today, still held in extremely high regard throughout the local building trade being renowned for high quality and solid traditional construction. This ideal family home is in the market to be sold straight-away and unhesitatingly recommended for immediate viewing. The accommodation comprises:-
Access is gained via door to:
Reception Hall
3.01 x 2.97 - with central heating radiator, windows to front and side and built-in under-stairs storage cupboard with electricity meter and distribution board protecting the electrical installation.
Cloakroom/WC
with obscured windows to front and side, low level flush wc and hand wash basin.
Dining Room
4.45 x 3.66 - with central heating radiator and arch to:
Extended Living Room
6.75 x 3.93 - with central heating radiator, open fire (not tested), UPVC double glazed bow window to front elevation and patio door to rear elevation opening to the gardens.
Dining Kitchen
4.54 x 3.32 - with double glazed window to front elevation, range of kitchen units with worktop surface over having inset sink and inset electric hob, built-in electric oven.
Utility Room/Side Hall
5.20 x 1.64 - [1.08m min]
Office/Study
3.0 x 2.23 - with central heating radiator, double glazed window to rear elevation, fitted cupboard.
Lean To Conservatory/Verandah
7.68 x 2.12 - with central heating radiator, windows to rear elevation and patio door opening to the gardens.
From the Reception Hall a staircase rises to:
First Floor Landing
with window to front elevation and doors to:
WC
with window to front elevation, low level flush wc and hand wash basin.
Bedroom One
4.55 x 3.96 - [including fitted wardrobes] with central heating radiator, windows to front and rear, fitted wardrobes and vanity hand wash basin.
Bedroom Two
4.42 x 2.70 - with central heating radiator and window to rear elevation.
Bedroom Three
3.35 x 2.69 - with central heating radiator and window to rear elevation.
Bathroom
with wash hand basin, bath and window to front elevation.
Outside
'In' and 'Out' driveway providing parking for 6/8 average sized cars.
Rear Gardens
Garage
5.23 x 2.78
SERVICES
Heating for hot water is supplemented by solar roof panels.
Brochures
Particulars- COUNCIL TAXA payment made to your local authority in order to pay for local services like schools, libraries, and refuse collection. The amount you pay depends on the value of the property.Read more about council Tax in our glossary page.
- Band: F
- PARKINGDetails of how and where vehicles can be parked, and any associated costs.Read more about parking in our glossary page.
- Garage,Driveway,Off street
- GARDENA property has access to an outdoor space, which could be private or shared.
- Yes
- ACCESSIBILITYHow a property has been adapted to meet the needs of vulnerable or disabled individuals.Read more about accessibility in our glossary page.
- Ask agent
Sutton Park Road, Kidderminster, Worcestershire
Add an important place to see how long it'd take to get there from our property listings.
__mins driving to your place
Get an instant, personalised result:
- Show sellers you’re serious
- Secure viewings faster with agents
- No impact on your credit score



Your mortgage
Notes
Staying secure when looking for property
Ensure you're up to date with our latest advice on how to avoid fraud or scams when looking for property online.
Visit our security centre to find out moreDisclaimer - Property reference SOS250055. The information displayed about this property comprises a property advertisement. Rightmove.co.uk makes no warranty as to the accuracy or completeness of the advertisement or any linked or associated information, and Rightmove has no control over the content. This property advertisement does not constitute property particulars. The information is provided and maintained by Phipps & Pritchard, Stourport. Please contact the selling agent or developer directly to obtain any information which may be available under the terms of The Energy Performance of Buildings (Certificates and Inspections) (England and Wales) Regulations 2007 or the Home Report if in relation to a residential property in Scotland.
*This is the average speed from the provider with the fastest broadband package available at this postcode. The average speed displayed is based on the download speeds of at least 50% of customers at peak time (8pm to 10pm). Fibre/cable services at the postcode are subject to availability and may differ between properties within a postcode. Speeds can be affected by a range of technical and environmental factors. The speed at the property may be lower than that listed above. You can check the estimated speed and confirm availability to a property prior to purchasing on the broadband provider's website. Providers may increase charges. The information is provided and maintained by Decision Technologies Limited. **This is indicative only and based on a 2-person household with multiple devices and simultaneous usage. Broadband performance is affected by multiple factors including number of occupants and devices, simultaneous usage, router range etc. For more information speak to your broadband provider.
Map data ©OpenStreetMap contributors.





