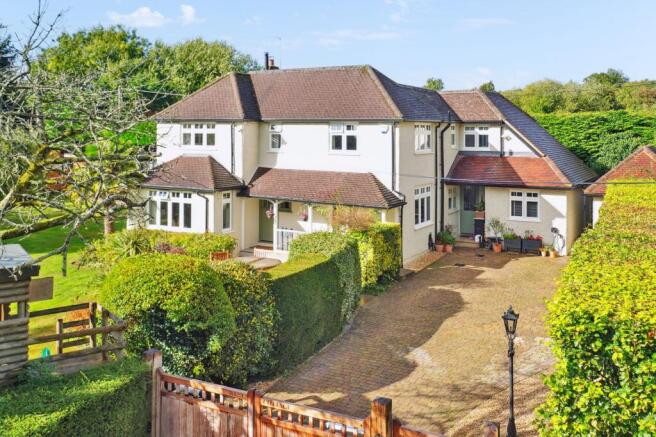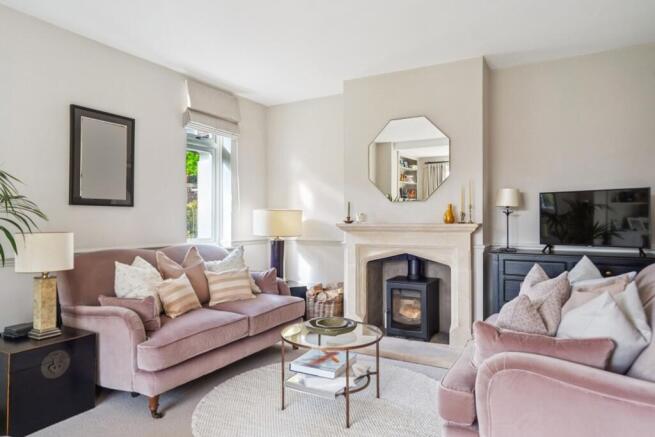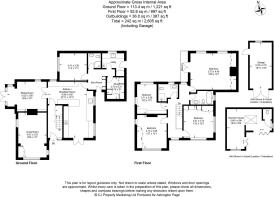
5 bedroom detached house for sale
Hammersley Lane, Penn, HP10

- PROPERTY TYPE
Detached
- BEDROOMS
5
- BATHROOMS
3
- SIZE
2,594 sq ft
241 sq m
- TENUREDescribes how you own a property. There are different types of tenure - freehold, leasehold, and commonhold.Read more about tenure in our glossary page.
Freehold
Key features
- Idyllic setting in the sought-after village of Penn, with countryside and woodland walks nearby
- Excellent transport links
- Secure gated entrance
- Beautifully modernised 1930s home
- Stunning kitchen/dining area
- South/ south-west facing wrap around garden
- Garage
Description
Tucked away along a private road in the idyllic village of Penn, in the heart of the Chiltern countryside, West Cottage offers the perfect blend of charm, space, and modern living. With open countryside and woodland walks just moments away, this home enjoys a peaceful setting while remaining close to local amenities and only a short drive from Beaconsfield and High Wycombe, both of which provide excellent shopping, dining, and fast train services to London Marylebone.
Originally built in the 1930s, the property has been completely modernised and tastefully decorated to an exceptional standard by the current owner. Behind secure electric gates, a block-paved driveway provides parking for several vehicles, complemented by a detached garage and electric charging point. Security cameras add further peace of mind.
Inside, the house boasts spacious and flexible accommodation, perfectly suited to modern family life.
Upon entering the property, you are welcomed by a spacious entrance hall finished with beautiful Ted Todd flooring, which flows seamlessly through to the kitchen and main living areas. Underfloor heating runs throughout the majority of the ground floor, adding a sense of warmth and comfort.
The formal reception room is a stunning triple-aspect space, featuring an elegant limestone mantelpiece with a log burning stove, complemented by bespoke integrated cabinetry and shelving.
To the rear of the hallway lies the heart of the home , the kitchen and dining area. This impressive space is fitted with hand-painted, bespoke cabinetry in a timeless neutral design, finished with a blend of quartz and wooden worktops. A butler’s sink with drinking water filter tap, a peninsula breakfast bar, and French doors leading to a veranda create both functionality and charm. Integrated appliances include a large fridge and freezer, dishwasher, and wine fridge, with space for a Rangemaster or Everhot cooker. The veranda itself is finished with striking reclaimed Spanish tiles, providing the perfect spot for outdoor relaxation.
Adjacent to the kitchen is a practical boot room with a separate entrance from the front, and a utility room offering additional storage, plumbing for a washing machine and tumble dryer, a sink, and housing for the gas boiler, with external access to the side of the house.
The ground floor also provides a versatile study, a downstairs cloakroom with Burlington pedestal basin, enclosed shower cubicle, and Silverdale WC, as well as Bedroom 5, a generous double with ample space for free-standing furniture.
The staircase rises to a bright and spacious landing, giving access to four further bedrooms.
The principal bedroom is a generously proportioned triple-aspect room, featuring integrated wardrobes, a charming character fireplace. French doors open onto a private balcony with wonderful views over the rear garden.
Bedroom two is a well-presented double, benefiting from dual-aspect windows, integrated wardrobe space, and a built-in desk.
Bedroom three offers another large double with dual-aspect outlook and fitted wardrobes, while bedroom four is also a double, enjoying dual-aspect light and integrated storage.
The family bathroom is fitted to a high standard with a freestanding bath, Vitra vanity unit, Silverdale WC, and underfloor heating. A further bathroom provides a stylish walk-in shower with monsoon showerhead, vanity unit, and Silverdale WC.
The wraparound south and south-west facing garden offers a wonderful sense of privacy, enclosed by mature hedging and enhanced by established trees and raised flower beds. Designed to make the most of the sun throughout the day, the garden provides a choice of inviting seating areas perfect for both relaxation and entertaining.
For families, a built-in sunken trampoline provides great fun for younger children, while practical touches include hot and cold external taps.
At the rear of the garden stands a versatile sunroom, complete with bi-fold doors, electric heaters, a sink with hot water, and its own WC. This adaptable space could serve as a study, home gym, teenage retreat, or an additional reception room. A water softener is also conveniently housed in the garage.
Tenure: Freehold
EPC: C
Council Tax: G
EPC Rating: C
Garden
Large garden
Parking - Garage
Parking - Driveway
Disclaimer
Please note we require proof of funds & note it is a legal requirement that we verify ID for purchasers before instructing a sale. These particulars are for guidance only & are prepared & issued in good faith. They are intended to give a fair summary of the property. Any description should not be relied on as a statement or representation of fact or that the property, or its services, are in good condition. The photos show only certain parts of the property when they were taken. Any areas, measurements or distances are approx. only. Any reference to alterations to, or use of, any part of the property is not a statement that planning, building regs or other consent has been obtained. These must be verified by an intending purchaser. All statements in these particulars are made without responsibility of Ashington Page or its clients. Neither Ashington Page (nor any joint agents) nor any of their employees has authority to make or give any representation in relation to the property.
Brochures
Glossy Brochure- COUNCIL TAXA payment made to your local authority in order to pay for local services like schools, libraries, and refuse collection. The amount you pay depends on the value of the property.Read more about council Tax in our glossary page.
- Band: G
- PARKINGDetails of how and where vehicles can be parked, and any associated costs.Read more about parking in our glossary page.
- Garage,Driveway
- GARDENA property has access to an outdoor space, which could be private or shared.
- Private garden
- ACCESSIBILITYHow a property has been adapted to meet the needs of vulnerable or disabled individuals.Read more about accessibility in our glossary page.
- Ask agent
Hammersley Lane, Penn, HP10
Add an important place to see how long it'd take to get there from our property listings.
__mins driving to your place
Get an instant, personalised result:
- Show sellers you’re serious
- Secure viewings faster with agents
- No impact on your credit score
Your mortgage
Notes
Staying secure when looking for property
Ensure you're up to date with our latest advice on how to avoid fraud or scams when looking for property online.
Visit our security centre to find out moreDisclaimer - Property reference efc2e81e-e595-428f-851f-cee2bbebd0cf. The information displayed about this property comprises a property advertisement. Rightmove.co.uk makes no warranty as to the accuracy or completeness of the advertisement or any linked or associated information, and Rightmove has no control over the content. This property advertisement does not constitute property particulars. The information is provided and maintained by Ashington Page, Beaconsfield. Please contact the selling agent or developer directly to obtain any information which may be available under the terms of The Energy Performance of Buildings (Certificates and Inspections) (England and Wales) Regulations 2007 or the Home Report if in relation to a residential property in Scotland.
*This is the average speed from the provider with the fastest broadband package available at this postcode. The average speed displayed is based on the download speeds of at least 50% of customers at peak time (8pm to 10pm). Fibre/cable services at the postcode are subject to availability and may differ between properties within a postcode. Speeds can be affected by a range of technical and environmental factors. The speed at the property may be lower than that listed above. You can check the estimated speed and confirm availability to a property prior to purchasing on the broadband provider's website. Providers may increase charges. The information is provided and maintained by Decision Technologies Limited. **This is indicative only and based on a 2-person household with multiple devices and simultaneous usage. Broadband performance is affected by multiple factors including number of occupants and devices, simultaneous usage, router range etc. For more information speak to your broadband provider.
Map data ©OpenStreetMap contributors.








