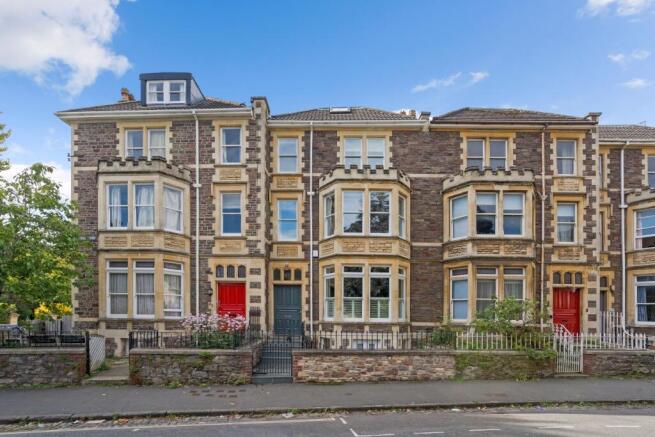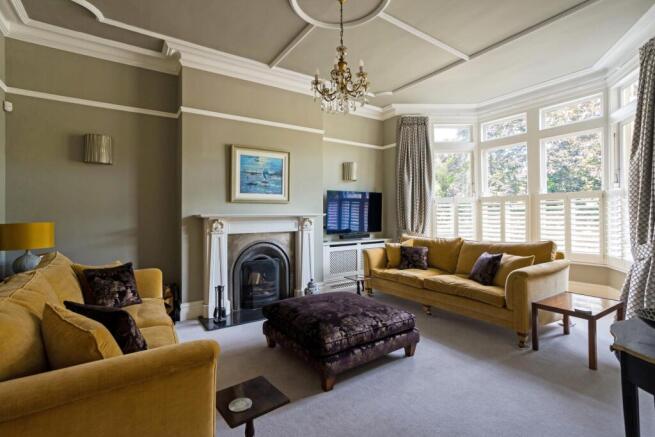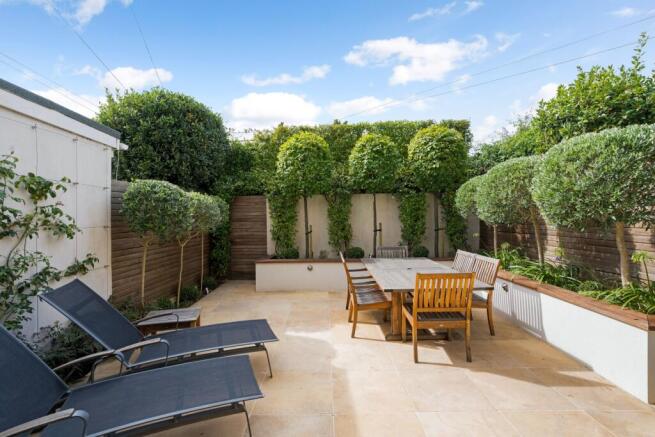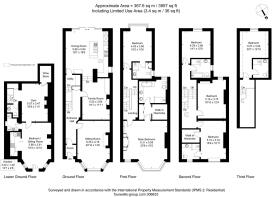College Road, Clifton, Bristol, BS8

- PROPERTY TYPE
Terraced
- BEDROOMS
6
- BATHROOMS
6
- SIZE
3,950-4,000 sq ft
367-372 sq m
- TENUREDescribes how you own a property. There are different types of tenure - freehold, leasehold, and commonhold.Read more about tenure in our glossary page.
Freehold
Key features
- Superb family house of circa 4000 sq. ft
- Self-contained studio annex
- Elegant sitting room
- 36' open plan family room, dining room and kitchen
- Fully enclosed landscaped rear garden
- Sumptuous master bedroom suite
- Five further double bedrooms and five bath / shower rooms
- Gym / cinema room and excellent storage
- Close to Clifton College
Description
42 College Road is quite simply a superb family home; located effortlessly close to most of NW Bristol's best independent schools (Clifton College is a mere 150 yards away) is presents hugely versatile family accommodation over four floors; complete with a self-contained annex for an au pair, guest accommodation or to generate a useful secondary income.
Over the past 10 years or so the current owners have lovingly and painstakingly refurbished the house; from triple glazed sash windows to a beautifully landscaped south facing rear garden.
A pedestrian gate opens onto a lovely slate path leading via shallow steps up to the front door; or down several steps to the self-contained annex below.
Through the wooden front door is a useful porch – perfect for coats and boots - and a part-glazed internal door opens into the tiled entrance hall, with a fabulous wide wooden staircase leading to the floors above.
Flanking the hall is the stunning sitting room with detailed ceiling plaster work and an ornate carved stone fireplace with an open cast iron fire below Four triple glazed bay windows with New England style shutters flood the room with light.
To the rear of the house is a wonderful suite of open plan reception rooms; flooded with light from the almost full-width wall of glazed sliding doors opening out into the garden from the kitchen and an architectural roof window join the kitchen ceiling to the family room. Truly superb. The family room itself is a lovely size with underfloor heating, and hugely sociable being able to see and converse with everybody in the kitchen and dining room below.
The kitchen itself is beautifully appointed with an oversize island topped with granite work tops providing a useful breakfast bar and sociable prep-space. There is an expanse of further storage and granite work tops with integrated appliances include a wine-fridge, two dishwashers, fridge & freezer. The wall mounted double electric oven and grill along with a five-ring gas hob provide excellent cooking facilities with plenty of space left for a large dining table and chairs.
From the dining area a door opens into a useful utility area (with space for both a washing machine and dryer) and steps leading down to the lower ground floor. This lower ground space is hugely versatile. At present, the lower ground floor is split between a gym / cinema room (with “wine cellar”) used daily by the main house and a separate self-contained annex let to provide additional income. The whole space could be opened to provide more generous self-contained accommodation (subject to consent) or fully incorporated into the house itself if extra space is required.
Upstairs, across the whole of the first floor, is a truly sumptuous master bedrooms suite with the bedroom itself occupying the full width of the first floor. A truly fabulous room. To the rear, this leads into the a generous fully fitted walk-in wardrobe and through again into a sumptuous limestone tiled en-suite bath and shower room – complete with a twin ended bath and oversize shower.
Across the three half-landings and the second floor lie five further double bedrooms served by four bath / shower rooms (three of which are en-suite). This creates a superb opportunity for families of all ages and size to utilise the space as they require. The current owners dressed the upper middle bedroom as the children's sitting / games room; giving them somewhere to retreat to, and some after-school respite for the parents!
As per the house itself, these rooms are finished beautifully with triple glazed sash windows, along with high quality fully tiled bath / shower rooms with marble topped vanity basins, enclosed shower cubicles, heated chrome towel ladders, underfloor heating and a bath in the family bathroom.
The annex is a lovely space currently offering traditional “studio” accommodation with an open plan studio room and high quality fitted kitchen. The room is finished with a separate shower room.
It is possible, through an existing door, to marry the space up to the remaining lower ground floor and access into the main house itself.
To the rear the house enjoys a beautiful private sunny south facing garden sensitively landscaped to maximise the “inside / outside” lifestyle.
There is plenty of room for a dining table and chairs, with additional recreational space on the paved hard-standing terrace.
The sides are planted with raised beds incorporating mature clipped topiary olive trees and a climbing jasmine.
A cedar clad door provides pedestrian access into the rear lane, leading down to Cecil Road.
Brochures
Brochure- COUNCIL TAXA payment made to your local authority in order to pay for local services like schools, libraries, and refuse collection. The amount you pay depends on the value of the property.Read more about council Tax in our glossary page.
- Band: G
- PARKINGDetails of how and where vehicles can be parked, and any associated costs.Read more about parking in our glossary page.
- Ask agent
- GARDENA property has access to an outdoor space, which could be private or shared.
- Yes
- ACCESSIBILITYHow a property has been adapted to meet the needs of vulnerable or disabled individuals.Read more about accessibility in our glossary page.
- Ask agent
College Road, Clifton, Bristol, BS8
Add an important place to see how long it'd take to get there from our property listings.
__mins driving to your place
Get an instant, personalised result:
- Show sellers you’re serious
- Secure viewings faster with agents
- No impact on your credit score
Your mortgage
Notes
Staying secure when looking for property
Ensure you're up to date with our latest advice on how to avoid fraud or scams when looking for property online.
Visit our security centre to find out moreDisclaimer - Property reference 10124436. The information displayed about this property comprises a property advertisement. Rightmove.co.uk makes no warranty as to the accuracy or completeness of the advertisement or any linked or associated information, and Rightmove has no control over the content. This property advertisement does not constitute property particulars. The information is provided and maintained by Rupert Oliver Property Agents, Clifton. Please contact the selling agent or developer directly to obtain any information which may be available under the terms of The Energy Performance of Buildings (Certificates and Inspections) (England and Wales) Regulations 2007 or the Home Report if in relation to a residential property in Scotland.
*This is the average speed from the provider with the fastest broadband package available at this postcode. The average speed displayed is based on the download speeds of at least 50% of customers at peak time (8pm to 10pm). Fibre/cable services at the postcode are subject to availability and may differ between properties within a postcode. Speeds can be affected by a range of technical and environmental factors. The speed at the property may be lower than that listed above. You can check the estimated speed and confirm availability to a property prior to purchasing on the broadband provider's website. Providers may increase charges. The information is provided and maintained by Decision Technologies Limited. **This is indicative only and based on a 2-person household with multiple devices and simultaneous usage. Broadband performance is affected by multiple factors including number of occupants and devices, simultaneous usage, router range etc. For more information speak to your broadband provider.
Map data ©OpenStreetMap contributors.




