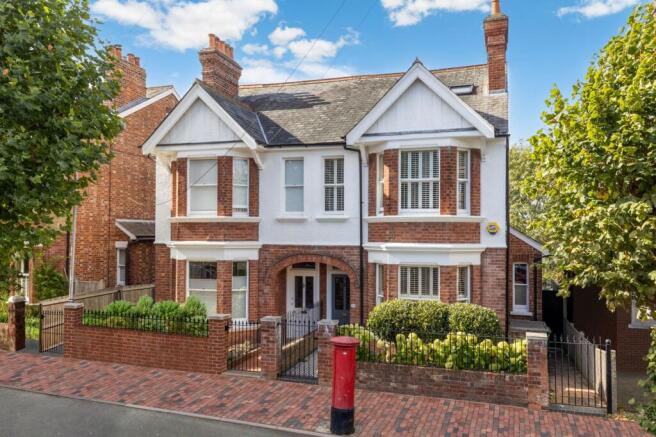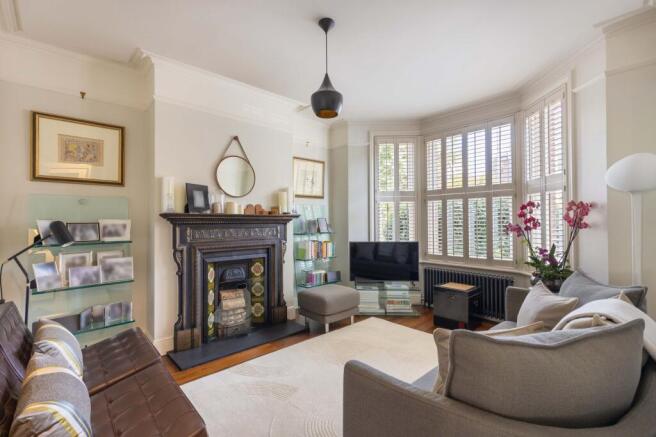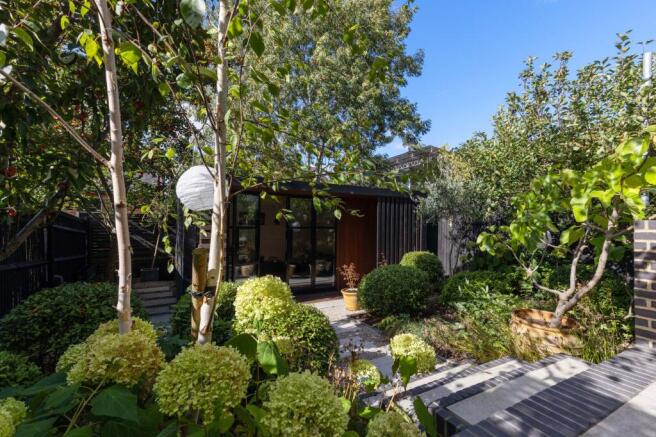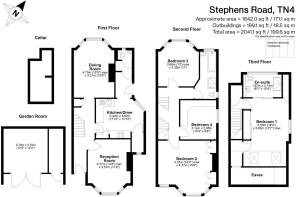Stephens Road, Tunbridge Wells, TN4

- PROPERTY TYPE
Semi-Detached
- BEDROOMS
4
- BATHROOMS
2
- SIZE
2,148 sq ft
200 sq m
- TENUREDescribes how you own a property. There are different types of tenure - freehold, leasehold, and commonhold.Read more about tenure in our glossary page.
Freehold
Key features
- Semi-detached Victorian house with beautiful character features
- Immaculately presented with a high attention to detail throughout
- Two reception rooms, one with working fireplace
- Impressive master suite with elevated rooftop views
- Recently landscaped garden
- Garden studio room, perfect for home working
- Close to all town centre amenities and coveted local schooling
Description
Material Information Disclosure -
This elegant Victorian semi-detached house is situated on the highly coveted Stephens Road, popular for its red brick Victorian architecture, family friendly community, and close proximity to excellent local schooling and amenities. The current owners have completed an extensive renovation programme, and the result is an exquisite home, impeccably styled and with a family friendly layout of accommodation. The garden is also a real delight, having been recently landscaped to a high standard and now providing areas of terrace, bedding and a stylish garden room, perfect for home working, a studio or teenage den.
The hallway has been thoughtfully decorated and is a welcoming space with its period style tiled floor and useful storage beneath the stairs. The sitting room to the right features a bay window to the front and an original working fireplace, with gas pipes capped to the side if a gas fire was preferred. Adjacent is the kitchen, a highly practical and beautiful space with bespoke Rencraft cabinetry, quartz worktops and quality integrated appliances, such as a Miele oven, Miele 4 ring induction hob, Siemans dishwasher and Quooker boiling water tap. An original larder cupboard provides invaluable additional storage, and the house also has the benefit of a utility area to the side, with space for a washing machine and dryer. Beyond is a well appointed WC, and the kitchen also has convenient side access to the rear garden.
To the rear of the house is the dining room. This charming room features a further bay window with fitted window seating overlooking the garden. Many houses in the road have knocked through to join this room to the kitchen, and subject to necessary consents, this would be very achievable here also, if desired.
Upstairs, there are four good sized bedrooms arranged over two floors, with the master bedroom in the top floor loft conversion. This fabulous space has excellent ceiling height thanks to the large dormer that was created as part of the conversion, and which also provides far reaching roof-top views over the surrounding town and countryside beyond. The bathroom that this house enjoys is set to one end, divided with attractive oak sliding doors, and features a generous shower. Storage is also well catered for in this room, with bespoke fitted wardrobes and ample eaves storage space also.
On the first floor, the main bedroom is to the front and is a fabulous generous double room with bay window and original feature ceiling rose and fireplace. Inbuilt wardrobes have been fitted to either side of the fireplace. There are two further bedrooms on this floor, one of which serves as a home office with bespoke fitted desk, shelving and cupboards. The bathroom on this floor is stylishly and practically arranged with a separate bath and shower cubicle.
Outside, there is a courtyard garden to the front with side gate to the generous side return, perfect for external storage. The rear garden is a delight, having been recently landscaped to create a stylish and low-maintenance garden and featuring some ornamental trees which provide a level of seclusion that is unusual for the road. There is a raised terrace immediately outside the dining room, fitted with a sail for relief from the sun in the warmer months. Steps then lead down to the lower area, arranged with mature borders and a path that leads to the garden studio. This useful space is again both beautiful and practical, with crittal aluminium doors, balau tropical hardwood cladding, a sedum roof, interior tongue and groove, underfloor heating and full fibre broadband. It is currently used as a home office, but could certainly provide for a variety of needs such as home studio or teenage den. To the side is a useful outside storage space, perfect for bikes and garden implements.
National Trading Standards Material Information Part B Requirements (information that should be established for all properties)
Property Construction - Brick and block
Property Roofing - Clay tiles
Electricity Supply - National Grid
Water Supply - Direct mains water
Sewerage - Standard UK domestic
Heating - Central heating (gas)
Broadband - FTTP (fibre to the premises)
Mobile Signal / Coverage - good
National Trading Standards Material Information Part C Requirements (information that may or may not need to be established depending on whether the property is affected or impacted by the issue in question)
Building Safety – Subsidence (Works were completed by approved contractors, comprising of masonry reinforcement by installed stainless steel ribbed bar reinforcement (helibars) across all lines of fracture. Repointing, redecorating etc took place after that. Paperwork available.)
Restrictions – no known concerns
Rights and Easements - no known concerns
Flood Risk - no known concerns
Coastal Erosion Risk - no known concerns
Planning Permission - no known concerns
Accessibility / Adaptations - no known concerns
Coalfield / Mining Area - no known concerns
EPC Rating: D
Location
Stephens Road is a most desirable residential road within the St John's area of the vibrant spa town of Tunbridge Wells, popular with families thanks to its close proximity to the coveted grammar schools, and the fabulous sense of community. High Brooms mainline station is approximately 10 minutes’ walk away with regular services to London within an hour. The town centre, with a wonderful range of coffee shops, bars and restaurants, together with extensive shopping facilities, is within easy reach and there are excellent primary schools in the area. The impressive, award-winning Bluewater Shopping Centre is 30 miles away and if you want to escape to the south coast, then the lovely seaside towns are only 26 miles distant.
- COUNCIL TAXA payment made to your local authority in order to pay for local services like schools, libraries, and refuse collection. The amount you pay depends on the value of the property.Read more about council Tax in our glossary page.
- Band: E
- PARKINGDetails of how and where vehicles can be parked, and any associated costs.Read more about parking in our glossary page.
- Ask agent
- GARDENA property has access to an outdoor space, which could be private or shared.
- Private garden
- ACCESSIBILITYHow a property has been adapted to meet the needs of vulnerable or disabled individuals.Read more about accessibility in our glossary page.
- Ask agent
Energy performance certificate - ask agent
Stephens Road, Tunbridge Wells, TN4
Add an important place to see how long it'd take to get there from our property listings.
__mins driving to your place
Get an instant, personalised result:
- Show sellers you’re serious
- Secure viewings faster with agents
- No impact on your credit score


Your mortgage
Notes
Staying secure when looking for property
Ensure you're up to date with our latest advice on how to avoid fraud or scams when looking for property online.
Visit our security centre to find out moreDisclaimer - Property reference d7c83fa4-f6c8-4532-9882-eb44107eef8c. The information displayed about this property comprises a property advertisement. Rightmove.co.uk makes no warranty as to the accuracy or completeness of the advertisement or any linked or associated information, and Rightmove has no control over the content. This property advertisement does not constitute property particulars. The information is provided and maintained by Maddisons Residential Ltd, Tunbridge Wells. Please contact the selling agent or developer directly to obtain any information which may be available under the terms of The Energy Performance of Buildings (Certificates and Inspections) (England and Wales) Regulations 2007 or the Home Report if in relation to a residential property in Scotland.
*This is the average speed from the provider with the fastest broadband package available at this postcode. The average speed displayed is based on the download speeds of at least 50% of customers at peak time (8pm to 10pm). Fibre/cable services at the postcode are subject to availability and may differ between properties within a postcode. Speeds can be affected by a range of technical and environmental factors. The speed at the property may be lower than that listed above. You can check the estimated speed and confirm availability to a property prior to purchasing on the broadband provider's website. Providers may increase charges. The information is provided and maintained by Decision Technologies Limited. **This is indicative only and based on a 2-person household with multiple devices and simultaneous usage. Broadband performance is affected by multiple factors including number of occupants and devices, simultaneous usage, router range etc. For more information speak to your broadband provider.
Map data ©OpenStreetMap contributors.




