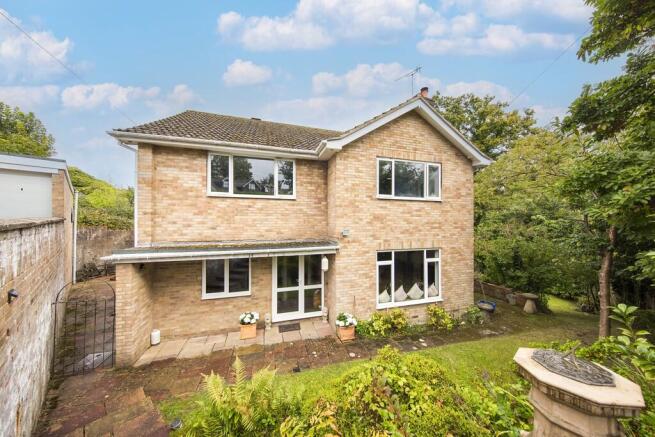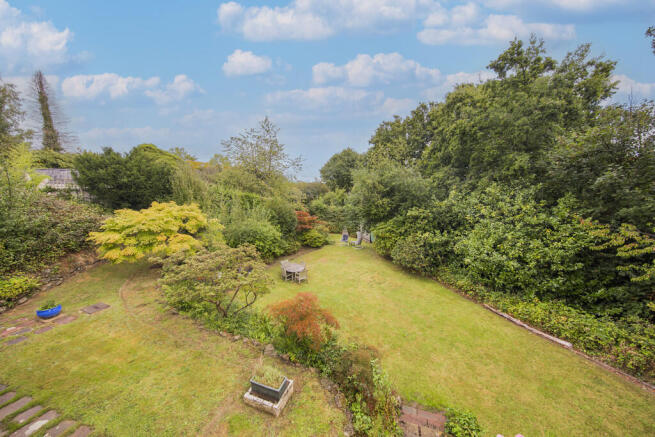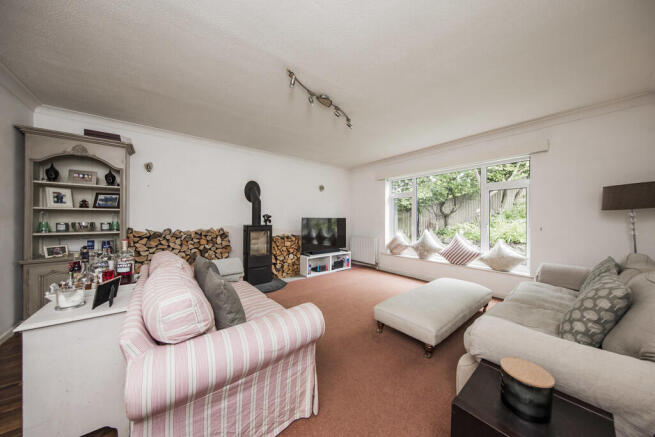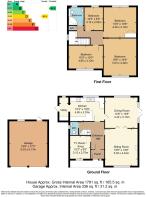
Birling Drive, Tunbridge Wells

- PROPERTY TYPE
Detached
- BEDROOMS
4
- BATHROOMS
1
- SIZE
1,781 sq ft
165 sq m
- TENUREDescribes how you own a property. There are different types of tenure - freehold, leasehold, and commonhold.Read more about tenure in our glossary page.
Freehold
Key features
- Detached Family Home
- Four Bedrooms
- Large Sitting/Dining Room
- Large Front & Rear Gardens
- Double Garage & Driveway
- Energy Efficiency Rating: D
- Gas Central Heating & Double Glazing
- Kitchen & Utility Room
- Study/ nug
- Desirable Cul-de-Sac Location
Description
While the property does require full refurbishment throughout, it represents an exceptional opportunity for buyers to create a truly bespoke home. The generous footprint and mature plot offer immense scope for modernisation, reconfiguration, or extension (subject to the necessary consents), ensuring that the finished result can be tailored precisely to suit the needs of contemporary family life.
From the entrance porch and welcoming hall, the ground floor flows through a choice of living spaces, including a snug, a spacious sitting room with log burner, and a dining room with direct access to the rear garden. The kitchen/breakfast room with adjoining utility space provides the heart of the home and offers ample potential to be transformed into a stylish open-plan family hub. Upstairs, a galleried landing leads to four well-proportioned bedrooms and a family bathroom, providing a solid framework for redesign.
The property sits well within its generous plot, with a front garden offering privacy and a driveway providing parking for multiple vehicles. A detached double garage adds further practicality, while the rear garden is a true highlight. Extending to around one third of an acre, this private, landscaped space is ideal for children, entertaining, or simply enjoying the tranquillity of mature trees and shrubs.
The location is equally appealing. Tunbridge Wells is renowned for its blend of historic charm and modern convenience, offering everything from boutique shopping at Chapel Place and The Pantiles to the extensive retail of Royal Victoria Place. Families will find excellent schooling nearby, both state and independent, while leisure opportunities abound with parks, theatres, golf clubs, and countryside walks all within easy reach. For commuters, Tunbridge Wells mainline station provides fast and frequent connections to London, making this an ideal base for both work and leisure.
A rare opportunity to acquire a home of this size and setting, with enormous scope for refurbishment, extension, and personalisation in one of Kent's most sought-after locations.
Entrance Porch - Entrance Hall - Cloakroom - Snug - Sitting Room With Log Burner - Dining Room With Doors To Garden - Kitchen/Breakfast Room - Utility Space - First Floor Landing - Four Good Sized Bedrooms - Bathroom - Front Garden With Driveway Providing Off Road Parking For Multiple Vehicles - Detached Double Garage - Rear Garden Of Approximately 1/3 Of An Acre (TBV)
ENTRANCE PORCH: Double glazed frosted entrance porch with parquet flooring, original glazed door into entrance with panels either side.
ENTRANCE HALL: Parquet flooring, radiator, understairs storage, stairs to first floor.
CLOAKROOM: Wall hung wash hand basin with mixer tap, WC, heated towel rail, part panelled wall, laminate flooring. Frosted double glazed window to side.
SNUG: Double glazed window to front, parquet flooring, radiator.
SITTING ROOM: Double glazed window to front. Wood flooring, two radiators, freestanding log burner with slate hearth. Double doors to:
DINING ROOM: Double glazed window to rear and double glazed door to garden. Wood flooring, two radiators.
KITCHEN/BREAKFAST ROOM: Double glazed window to rear. Range of wall and floor cupboards and drawers with laminate work surface and tiled splashbacks. Sink unit with mixer tap and drainer. Gas hob and electric double oven. Space for fridge/freezer, space and plumbing for dishwasher. Laminate flooring, radiator, breakfast bar. Open to:
UTILITY SPACE: Frosted double glazed door to side. Space and plumbing for washing machine and tumble dryer. Large larder cupboard with double glazed window to rear.
LANDING: Galleried landing, radiator, airing cupboard housing hot water tank, loft hatch. Double glazed window to side,
BATHROOM: Corner bath with separate electric shower over, WC with concealed cistern, wash hand basin set into vanity unit. Part tiled walls, radiator. Frosted double glazed window to rear.
BEDROOM: Double glazed window to rear, radiator.
BEDROOM: Double glazed window to front, radiator.
BEDROOM: Double glazed window to front, radiator.
BEDROOM: Double glazed window to rear, radiator, built-in wardrobe.
OUTSIDE FRONT: Access to large driveway for parking of multiple vehicles. Steps down to house, lawn, mature trees and shrubs.
OUTSIDE REAR: Large gardens of approximately 1/3 of an acre (tbv) with an easterly aspect and areas of patio, large expanse of lawn, flower beds and borders with mature trees and shrubs. Mature hedging, brick built BBQ, shed, large rockery, gated side access.
DETACHED DOUBLE GARAGE: With two single automatic doors, electric and gas meters, door to rear.
SITUATION: Located on a quiet road to the south of the town centre, it offers good access to some of the most popular parts of Tunbridge Wells including the historic Pantiles 0.6 miles, Chapel Place, the Old High Street and Mount Pleasant where the vast majority of independent retailers, restaurants and bars can be found. Beyond this there is equally good proximity to Tunbridge Wells mainline station 0.9 miles with its fast and frequent service to both London termini and the south coast and indeed further good access to open Wealden countryside as it sits close to the principle road to the high weald and south coast. Tunbridge Wells itself has further multiple retail opportunities at the Royal Victoria Place shopping centre and Calverley Road precinct. There are a number of very attractive urban parks and the common, two theatres, a number of sports and social clubs including golf, cricket and rugby and an excellent combination of primary, secondary, independent and grammar schools.
TENURE: Freehold
COUNCIL TAX BAND: F
VIEWING: By appointment with Wood & Pilcher
ADDITIONAL INFORMATION: Broadband Coverage search Ofcom checker
Mobile Phone Coverage search Ofcom checker
Flood Risk - Check flooding history of a property England -
Services - Mains Water, Gas, Electricity & Drainage
Heating - Gas Fired Central Heating
Rights and Easements - No. 31 owns the whole driveway from Birling Drive. Nos. 30 & 32 have right of access.
Brochures
Property Brochure- COUNCIL TAXA payment made to your local authority in order to pay for local services like schools, libraries, and refuse collection. The amount you pay depends on the value of the property.Read more about council Tax in our glossary page.
- Band: F
- PARKINGDetails of how and where vehicles can be parked, and any associated costs.Read more about parking in our glossary page.
- Garage,Off street
- GARDENA property has access to an outdoor space, which could be private or shared.
- Yes
- ACCESSIBILITYHow a property has been adapted to meet the needs of vulnerable or disabled individuals.Read more about accessibility in our glossary page.
- Ask agent
Birling Drive, Tunbridge Wells
Add an important place to see how long it'd take to get there from our property listings.
__mins driving to your place
Get an instant, personalised result:
- Show sellers you’re serious
- Secure viewings faster with agents
- No impact on your credit score
Your mortgage
Notes
Staying secure when looking for property
Ensure you're up to date with our latest advice on how to avoid fraud or scams when looking for property online.
Visit our security centre to find out moreDisclaimer - Property reference 100843037724. The information displayed about this property comprises a property advertisement. Rightmove.co.uk makes no warranty as to the accuracy or completeness of the advertisement or any linked or associated information, and Rightmove has no control over the content. This property advertisement does not constitute property particulars. The information is provided and maintained by Wood & Pilcher, Tunbridge Wells. Please contact the selling agent or developer directly to obtain any information which may be available under the terms of The Energy Performance of Buildings (Certificates and Inspections) (England and Wales) Regulations 2007 or the Home Report if in relation to a residential property in Scotland.
*This is the average speed from the provider with the fastest broadband package available at this postcode. The average speed displayed is based on the download speeds of at least 50% of customers at peak time (8pm to 10pm). Fibre/cable services at the postcode are subject to availability and may differ between properties within a postcode. Speeds can be affected by a range of technical and environmental factors. The speed at the property may be lower than that listed above. You can check the estimated speed and confirm availability to a property prior to purchasing on the broadband provider's website. Providers may increase charges. The information is provided and maintained by Decision Technologies Limited. **This is indicative only and based on a 2-person household with multiple devices and simultaneous usage. Broadband performance is affected by multiple factors including number of occupants and devices, simultaneous usage, router range etc. For more information speak to your broadband provider.
Map data ©OpenStreetMap contributors.








