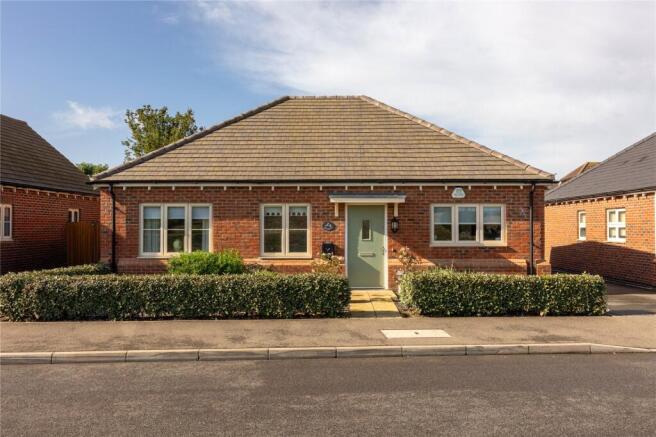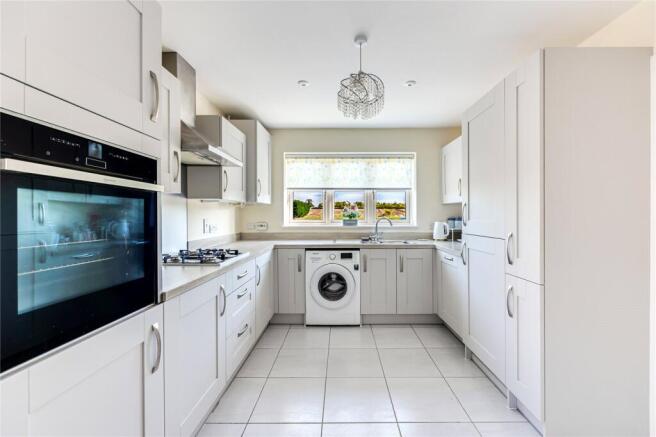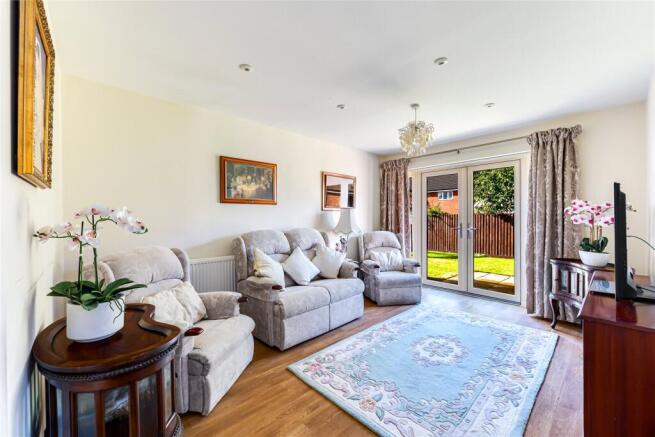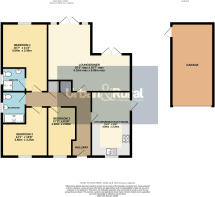
3 bedroom bungalow for sale
Sollars Way, Houghton Conquest, Bedfordshire, MK45

- PROPERTY TYPE
Bungalow
- BEDROOMS
3
- BATHROOMS
2
- SIZE
Ask agent
- TENUREDescribes how you own a property. There are different types of tenure - freehold, leasehold, and commonhold.Read more about tenure in our glossary page.
Freehold
Key features
- Beautiful three bedroom detached bungalow overlooking open greenery to the front
- Stylish, contemporary interiors
- Dove grey Shaker style kitchen/breakfast room with various upgraded appliances
- Good sized lounge/diner with twin French doors into the garden
- Master bedroom with stylish en-suite
- Two further bedrooms serviced by a shower room
- Ample driveway, garage & attractive rear garden
- No onward chain
Description
h, well proportioned accommodation with a delightful leafy outlook to the front. The property has been thoughtfully maintained and improved, creating a home that blends comfort, practicality and modern convenience.
Approach to the home is via a wide hardstanding driveway which comfortably provides parking for several vehicles. Neatly tended planting and hedging soften the frontage, whilst directly ahead sits a single garage accessed by an up and over door, providing further secure parking or useful storage space.
Stepping inside, a welcoming entrance hall sits at the heart of the bungalow, with all principal rooms radiating from it, ensuring a natural flow and ease of access throughout.
Set to the right hand side, the kitchen/breakfast room has been designed to an excellent standard with a comprehensive range of dove grey Shaker style wall and base units, complemented by contrasting work surfaces that provide ample preparation space. Several upgraded, integrated appliances are incorporated seamlessly, whilst additional provision has been made for freestanding goods. A window to the front aspect offers a pleasant outlook, making the space both practical for day to day use and a comfortable environment for informal dining.
The principal reception room extends across part of the rear of the property and provides an exceptional living and entertaining space. Measuring an impressive 20’3” by 16’7” at its maximum points, the lounge/diner features attractive dark wood flooring and recessed ceiling spotlights, lending a modern, contemporary feel. The proportions allow for both a dedicated seating area and a defined dining zone, creating a highly sociable layout. Two sets of French doors open directly onto the rear garden, flooding the room with natural light and offering an excellent connection between inside and out – perfect for family gatherings or summer entertaining.
The master bedroom is also positioned to the rear of the property and has been tastefully decorated in neutral tones. A range of fitted wardrobes provide excellent storage, while a stylish en-suite adds a touch of luxury. The en-suite comprises a fully tiled shower enclosure, low-level WC and pedestal wash hand basin, finished with a heated towel rail and neutral tiling.
The two additional bedrooms are located to the front of the bungalow and are well proportioned. The larger of the two extends to 12’1” by 10’8” and could serve as a generous double bedroom or versatile guest room, while the third measures 12’1” by 6’10”, making it equally suitable as a child’s bedroom, nursery or study, depending on individual requirements. Serving both rooms is a beautifully appointed shower room incorporating a double walk in enclosure, low level WC and wash hand basin. Contemporary tiling has been applied to the splashback areas, while recessed lighting, a shaver socket and obscure window complete the look.
Externally, the rear garden has been thoughtfully landscaped to provide an attractive yet highly usable outdoor space. Immediately adjacent to the home is a sizeable paved patio area, perfectly positioned for seating and outdoor dining, with the benefit of an electrically operated awning overhead to provide shade on warmer days. The remainder of the garden is laid mainly to lawn, interspersed with a well stocked border containing a variety of established shrubs and bushes which add both colour and interest throughout the seasons. A greenhouse, set on a hardstanding base, offers scope for those with green fingers, while an oversized shed provides excellent storage for tools and equipment. The boundary is enclosed by timber panel fencing, ensuring a good degree of privacy, with a gated side access linking back to the front of the property.
The village of Houghton Conquest is located between the Bedfordshire towns of Ampthill and Bedford, both of which are approximately five miles from the property and offer extensive amenities, Waitrose stores, schooling and local parks. The village itself has two established pub/eateries, a local store that incorporates a sub post office, village hall, Houghton Conquest lower school and various public footpaths and bridleways. Links into the London St Pancras from Bedford take approximately forty minutes, alternatively the Flitwick platform which is six miles from the property has a regular service taking as little as thirty-five minutes.
Brochures
Particulars- COUNCIL TAXA payment made to your local authority in order to pay for local services like schools, libraries, and refuse collection. The amount you pay depends on the value of the property.Read more about council Tax in our glossary page.
- Band: E
- PARKINGDetails of how and where vehicles can be parked, and any associated costs.Read more about parking in our glossary page.
- Garage,Driveway
- GARDENA property has access to an outdoor space, which could be private or shared.
- Yes
- ACCESSIBILITYHow a property has been adapted to meet the needs of vulnerable or disabled individuals.Read more about accessibility in our glossary page.
- Ask agent
Sollars Way, Houghton Conquest, Bedfordshire, MK45
Add an important place to see how long it'd take to get there from our property listings.
__mins driving to your place
Get an instant, personalised result:
- Show sellers you’re serious
- Secure viewings faster with agents
- No impact on your credit score



Your mortgage
Notes
Staying secure when looking for property
Ensure you're up to date with our latest advice on how to avoid fraud or scams when looking for property online.
Visit our security centre to find out moreDisclaimer - Property reference AMP250303. The information displayed about this property comprises a property advertisement. Rightmove.co.uk makes no warranty as to the accuracy or completeness of the advertisement or any linked or associated information, and Rightmove has no control over the content. This property advertisement does not constitute property particulars. The information is provided and maintained by Urban & Rural Property Services, Ampthill. Please contact the selling agent or developer directly to obtain any information which may be available under the terms of The Energy Performance of Buildings (Certificates and Inspections) (England and Wales) Regulations 2007 or the Home Report if in relation to a residential property in Scotland.
*This is the average speed from the provider with the fastest broadband package available at this postcode. The average speed displayed is based on the download speeds of at least 50% of customers at peak time (8pm to 10pm). Fibre/cable services at the postcode are subject to availability and may differ between properties within a postcode. Speeds can be affected by a range of technical and environmental factors. The speed at the property may be lower than that listed above. You can check the estimated speed and confirm availability to a property prior to purchasing on the broadband provider's website. Providers may increase charges. The information is provided and maintained by Decision Technologies Limited. **This is indicative only and based on a 2-person household with multiple devices and simultaneous usage. Broadband performance is affected by multiple factors including number of occupants and devices, simultaneous usage, router range etc. For more information speak to your broadband provider.
Map data ©OpenStreetMap contributors.





